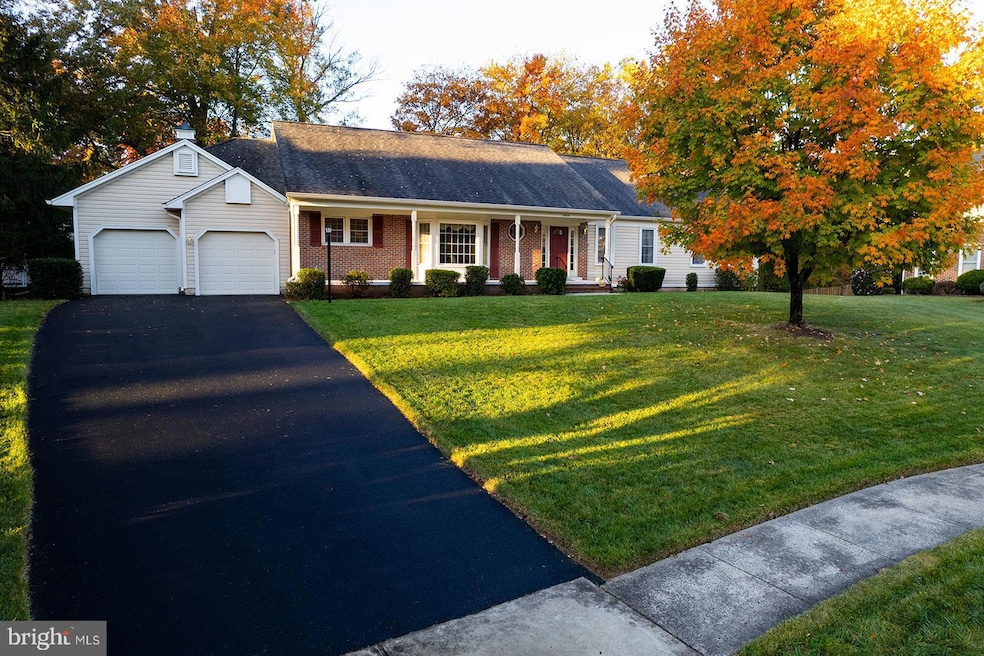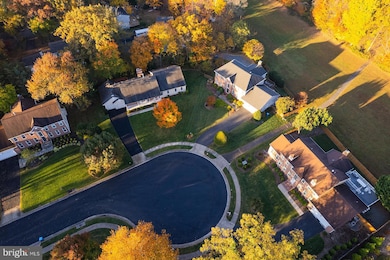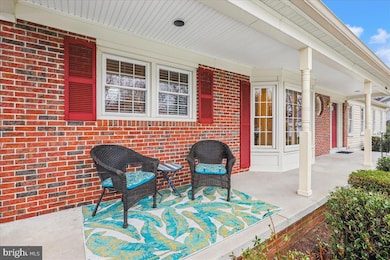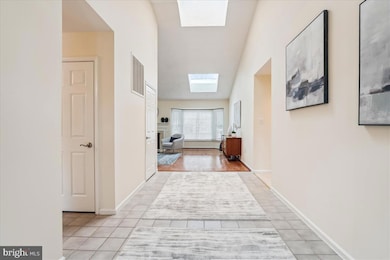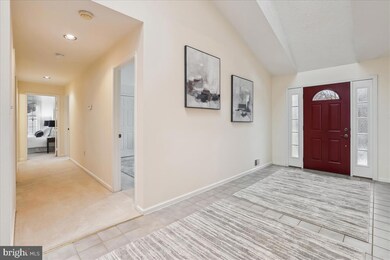
12525 Summer Place Herndon, VA 20171
Oak Hill NeighborhoodHighlights
- Eat-In Gourmet Kitchen
- Deck
- Rambler Architecture
- Crossfield Elementary Rated A
- Vaulted Ceiling
- Wood Flooring
About This Home
As of March 2025Welcome to 12525 Summer Place in the desirable Summerfield neighborhood! Are you looking for main level living with glorious natural light, soaring ceilings and an incredible floor plan that is ideal for multigenerational living or aging in place? Look no more, this is it! This rarely available luxurious rambler boasts 2589 sq ft of main level living space plus an additional 2500 sq ft of quality flex space on the walk-out lower level! The spacious and open floor plan has a contemporary flair with vaulted ceilings, skylights and walls of windows. The main level features 4 bedrooms and 2.5 baths, plus a large eat-in kitchen, great room, formal dining room and convenient laundry room, while the lower level offers a rec room with wood burning fireplace, a 5th bedroom with ensuite full bath, and plenty of storage/flex space that offers endless possibilities for expansion. The exterior spaces are also inviting with a gracious front porch, and expansive deck that overlooks the .35 acre lot. Special accessibility features include a walk-in tub, iron handrails on the front porch, a large entryway and wide doorways in the living area. The Summerfield neighborhood is welcoming and friendly, and is ideal for walking or playing with sidewalks, dual cul-de-sacs and access to miles of trails. The home has been meticulously maintained and updated with quality upgrades including: Asphalt Drive (2023), Hot Water Heater (2023), AC (2022), Lower Level Remodel (2019), Trim & Gutters (2014), Primary Bath Remodel (2010), Kitchen/Living Room Remodel (2007), Windows/Skylights/Sliding Door (2005), Roof with 40 year shingle (2004), and so much more. Highly desirable Crossfield Elementary, Carson Middle, Oakton High School pyramid. Minutes to the Silver Line Metro, Reston Town Center, Tysons, Fairfax Corner and the Dulles Airport. Excellent commuter options with easy access to highways 50,66 and 28, plus the Toll Road. OPEN HOUSES: Friday, Feb 7th, 5-7pm, Sunday, Feb 9th, 2-4pm.
Home Details
Home Type
- Single Family
Est. Annual Taxes
- $10,301
Year Built
- Built in 1988
Lot Details
- 0.35 Acre Lot
- Cul-De-Sac
- Property is in very good condition
- Property is zoned 121
HOA Fees
- $10 Monthly HOA Fees
Parking
- 2 Car Direct Access Garage
- 6 Driveway Spaces
- Front Facing Garage
- Garage Door Opener
Home Design
- Rambler Architecture
- Aluminum Siding
- Brick Front
- Concrete Perimeter Foundation
Interior Spaces
- Property has 2 Levels
- Vaulted Ceiling
- Skylights
- 2 Fireplaces
- Wood Burning Fireplace
- Fireplace Mantel
- Brick Fireplace
- Gas Fireplace
- Window Treatments
- Formal Dining Room
- Laundry on main level
Kitchen
- Eat-In Gourmet Kitchen
- Breakfast Area or Nook
- Kitchen Island
- Upgraded Countertops
Flooring
- Wood
- Partially Carpeted
- Ceramic Tile
- Luxury Vinyl Plank Tile
Bedrooms and Bathrooms
- En-Suite Bathroom
- Walk-In Closet
- Walk-in Shower
Partially Finished Basement
- Walk-Out Basement
- Interior and Exterior Basement Entry
- Natural lighting in basement
Accessible Home Design
- Grab Bars
- No Interior Steps
- Level Entry For Accessibility
- Low Pile Carpeting
Outdoor Features
- Deck
- Porch
Location
- Suburban Location
Schools
- Crossfield Elementary School
- Carson Middle School
- Oakton High School
Utilities
- Forced Air Heating and Cooling System
- Natural Gas Water Heater
Community Details
- Association fees include common area maintenance, insurance
- Summerfield HOA
- Summerfield Subdivision
Listing and Financial Details
- Tax Lot 20
- Assessor Parcel Number 0254 16 0020
Map
Home Values in the Area
Average Home Value in this Area
Property History
| Date | Event | Price | Change | Sq Ft Price |
|---|---|---|---|---|
| 03/07/2025 03/07/25 | Sold | $1,188,000 | -1.0% | $340 / Sq Ft |
| 02/06/2025 02/06/25 | For Sale | $1,200,000 | -- | $344 / Sq Ft |
Tax History
| Year | Tax Paid | Tax Assessment Tax Assessment Total Assessment is a certain percentage of the fair market value that is determined by local assessors to be the total taxable value of land and additions on the property. | Land | Improvement |
|---|---|---|---|---|
| 2024 | $10,301 | $889,190 | $303,000 | $586,190 |
| 2023 | $9,156 | $811,380 | $288,000 | $523,380 |
| 2022 | $9,120 | $797,530 | $288,000 | $509,530 |
| 2021 | $9,306 | $793,040 | $288,000 | $505,040 |
| 2020 | $9,066 | $766,070 | $263,000 | $503,070 |
| 2019 | $8,650 | $730,860 | $263,000 | $467,860 |
| 2018 | $8,290 | $720,860 | $253,000 | $467,860 |
| 2017 | $8,369 | $720,860 | $253,000 | $467,860 |
| 2016 | $8,351 | $720,860 | $253,000 | $467,860 |
| 2015 | $8,045 | $720,860 | $253,000 | $467,860 |
| 2014 | $7,621 | $684,380 | $243,000 | $441,380 |
Mortgage History
| Date | Status | Loan Amount | Loan Type |
|---|---|---|---|
| Open | $1,068,000 | VA | |
| Closed | $1,068,000 | VA | |
| Previous Owner | $178,000 | New Conventional | |
| Previous Owner | $200,000 | New Conventional |
Deed History
| Date | Type | Sale Price | Title Company |
|---|---|---|---|
| Deed | $1,188,000 | First American Title | |
| Deed | $1,188,000 | First American Title | |
| Deed | $615,000 | -- |
Similar Homes in Herndon, VA
Source: Bright MLS
MLS Number: VAFX2218376
APN: 0254-16-0020
- 12516 Summer Place
- 12725 Oak Farms Dr
- 2940 Timber Wood Way
- 3059 Purple Martin Place
- 2959 Franklin Oaks Dr
- 2702 Robaleed Way
- 2711 Calkins Rd
- 2604 Quincy Adams Dr
- 12986 Prince Towne Ct
- 12701 Bradwell Rd
- 2618 Bastian Ln
- 2583 John Milton Dr
- 2918 Ashdown Forest Dr
- 12985 Thistlethorn Dr
- 3053 Ashburton Ave
- 13175 Ladybank Ln
- 2968 Emerald Chase Dr
- 3229 Wildmere Place
- 12132 Stirrup Rd
- 2623 Steeplechase Dr
