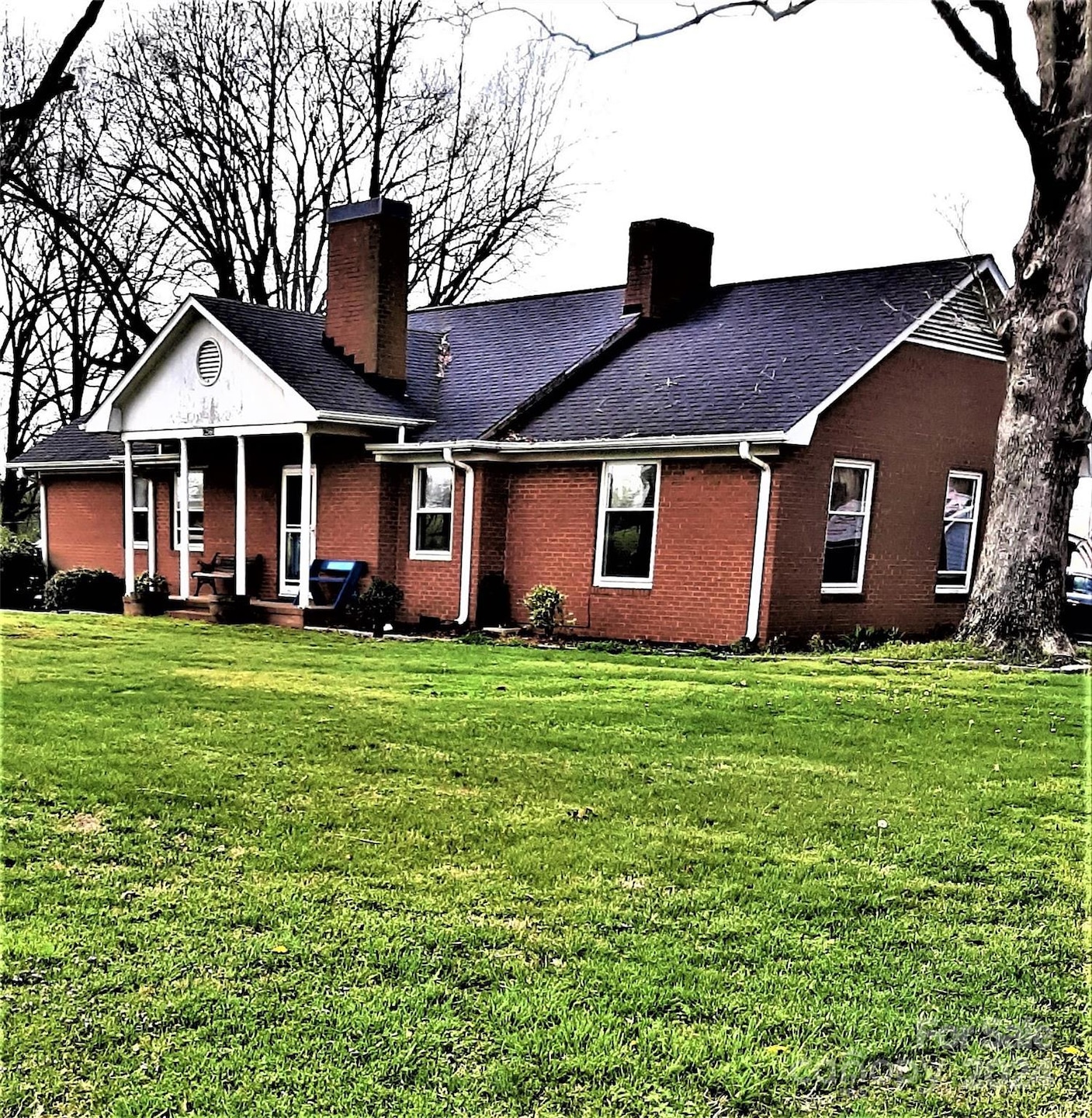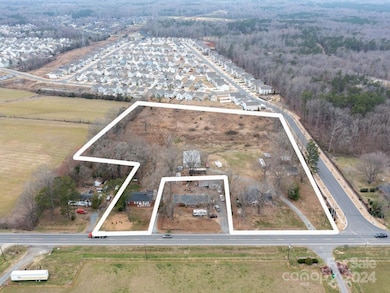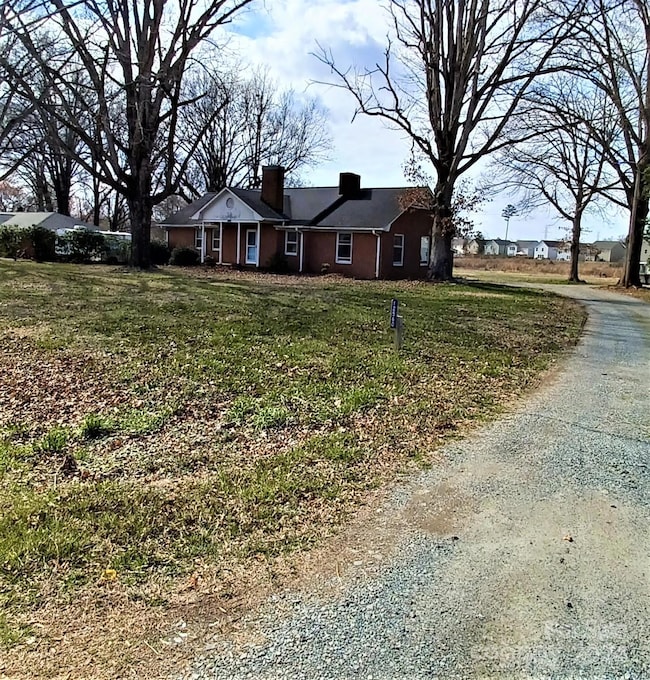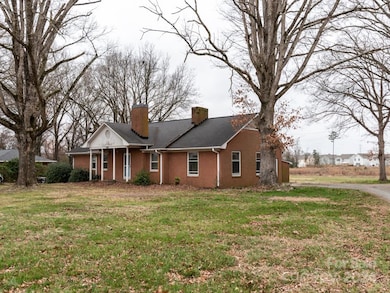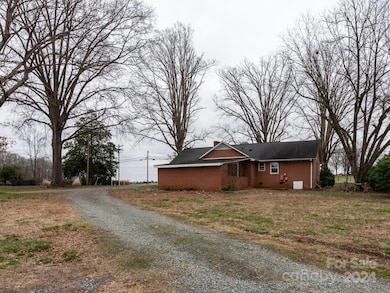
12560 Highway 601 Midland, NC 28107
Estimated payment $5,095/month
Highlights
- Ranch Style House
- Covered patio or porch
- Built-In Features
- Wood Flooring
- Separate Outdoor Workshop
- Laundry Room
About This Home
C 601 dual zoning in the Town of Midland, NC. allowing residential and commercial usage subject to the town of Midland's rules and regulations. Keep the buildings or tear down and build whatever meets your needs residentially or commercially. Located strategically on Highway 601 approximately .5 miles from 24/27(Albemarle Road) on a high traffic highway. Quick drive to I 485, Charlotte, Concord, Monroe and surrounding areas. There is a 2600 square feet workshop/garage (40/65) located behind the house that has dedicated 3 phase power, air outlets, full heat and air, 10' and 7' garage doors, separate area for office, water. Separate studio apartment on property.
Sold as is.
Home Details
Home Type
- Single Family
Est. Annual Taxes
- $4,197
Year Built
- Built in 1960
Lot Details
- Level Lot
- Property is zoned C 601
Home Design
- Ranch Style House
- Four Sided Brick Exterior Elevation
Interior Spaces
- Built-In Features
- Ceiling Fan
- Living Room with Fireplace
- Wood Flooring
- Crawl Space
- Electric Range
- Laundry Room
Bedrooms and Bathrooms
- 3 Main Level Bedrooms
- 2 Full Bathrooms
Attic
- Attic Fan
- Pull Down Stairs to Attic
Parking
- Attached Carport
- 3 Open Parking Spaces
Outdoor Features
- Covered patio or porch
- Separate Outdoor Workshop
Utilities
- Central Heating and Cooling System
- Heat Pump System
- Electric Water Heater
Listing and Financial Details
- Assessor Parcel Number 5554-07-8114-0000
Map
Home Values in the Area
Average Home Value in this Area
Tax History
| Year | Tax Paid | Tax Assessment Tax Assessment Total Assessment is a certain percentage of the fair market value that is determined by local assessors to be the total taxable value of land and additions on the property. | Land | Improvement |
|---|---|---|---|---|
| 2024 | $4,197 | $540,850 | $382,620 | $158,230 |
| 2023 | $3,871 | $403,240 | $206,020 | $197,220 |
| 2022 | $3,871 | $403,240 | $206,020 | $197,220 |
| 2021 | $3,871 | $403,240 | $206,020 | $197,220 |
| 2020 | $3,871 | $403,240 | $206,020 | $197,220 |
| 2019 | $3,764 | $392,040 | $244,190 | $147,850 |
| 2018 | $3,607 | $392,040 | $244,190 | $147,850 |
| 2017 | $3,528 | $392,040 | $244,190 | $147,850 |
| 2016 | $3,528 | $387,530 | $244,190 | $143,340 |
| 2015 | $3,488 | $387,530 | $244,190 | $143,340 |
| 2014 | $3,488 | $387,530 | $244,190 | $143,340 |
Property History
| Date | Event | Price | Change | Sq Ft Price |
|---|---|---|---|---|
| 05/25/2024 05/25/24 | For Sale | $850,000 | 0.0% | $459 / Sq Ft |
| 06/27/2023 06/27/23 | Rented | $1,175 | 0.0% | -- |
| 06/15/2023 06/15/23 | For Rent | $1,175 | -26.3% | -- |
| 03/01/2021 03/01/21 | Rented | $1,595 | +1.3% | -- |
| 01/25/2021 01/25/21 | Price Changed | $1,575 | -3.1% | $1 / Sq Ft |
| 01/16/2021 01/16/21 | Price Changed | $1,625 | -4.4% | $1 / Sq Ft |
| 01/14/2021 01/14/21 | Price Changed | $1,699 | -5.3% | $1 / Sq Ft |
| 12/21/2020 12/21/20 | For Rent | $1,795 | 0.0% | -- |
| 02/12/2020 02/12/20 | Sold | $375,000 | -6.0% | $203 / Sq Ft |
| 01/17/2020 01/17/20 | Pending | -- | -- | -- |
| 01/13/2020 01/13/20 | For Sale | $399,000 | 0.0% | $216 / Sq Ft |
| 12/20/2019 12/20/19 | Pending | -- | -- | -- |
| 12/15/2019 12/15/19 | For Sale | $399,000 | 0.0% | $216 / Sq Ft |
| 11/21/2019 11/21/19 | Pending | -- | -- | -- |
| 11/12/2019 11/12/19 | For Sale | $399,000 | -- | $216 / Sq Ft |
Deed History
| Date | Type | Sale Price | Title Company |
|---|---|---|---|
| Warranty Deed | $375,000 | None Available |
Mortgage History
| Date | Status | Loan Amount | Loan Type |
|---|---|---|---|
| Open | $300,000 | New Conventional | |
| Previous Owner | $236,250 | New Conventional | |
| Previous Owner | $185,000 | New Conventional | |
| Previous Owner | $61,000 | Credit Line Revolving | |
| Previous Owner | $33,430 | Credit Line Revolving |
Similar Homes in Midland, NC
Source: Canopy MLS (Canopy Realtor® Association)
MLS Number: 4144588
APN: 5554-07-8114-0000
- 12848 Mustang Dr
- 4200 Nc Hwy 24 27 Hwy
- 12889 Hill Pine Rd
- 12889 Clydesdale Dr Unit 59
- 3272 Saddlebrook Dr
- 4200 Wesley Dr
- 3212 Saddlebrook Dr
- 0000 Nc Hwy 24 27 None
- 12572 Forager Place Unit 68
- 12320 Riceland Way
- 3244 Maya Ln Unit 44
- 3252 Maya Ln Unit 46
- 12131 Plummer Ct Unit 1
- 3419 Brickyard Ln
- 11677 Striker Ln
- 3334 Flagler Cir
- 4470 Kingsbury Dr
- 13969 Clayborn St
- 4375 Creek Ave
- 14073 Clayborn St
