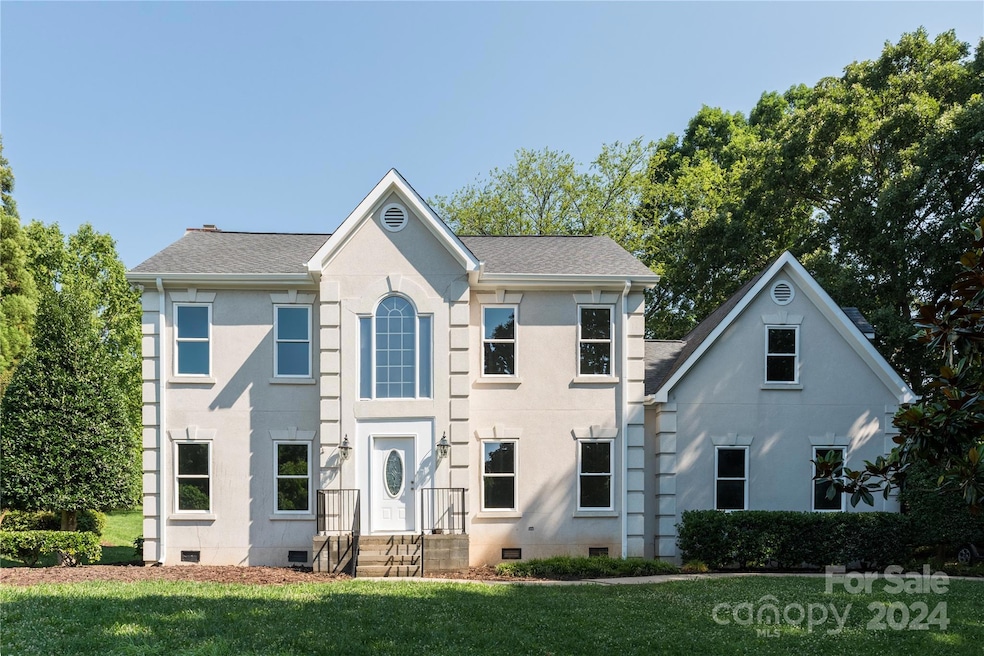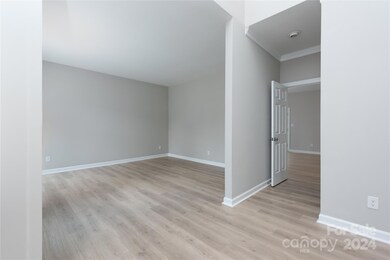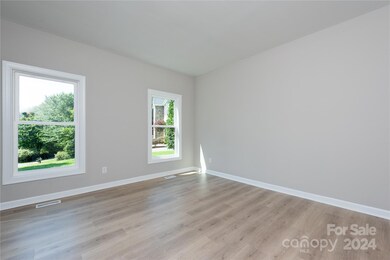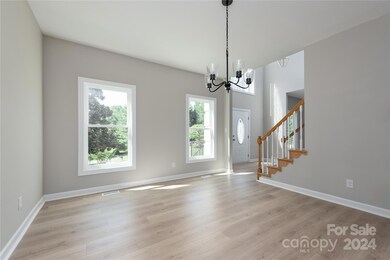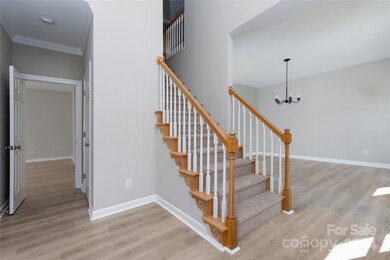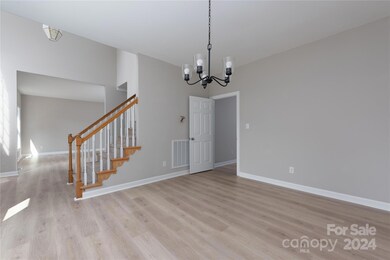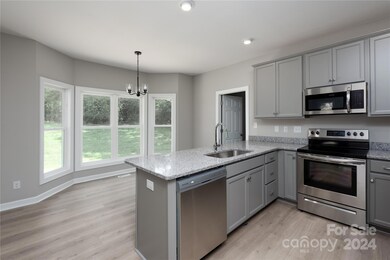
126 Jason Ln Mooresville, NC 28115
Highlights
- Deck
- Transitional Architecture
- 2 Car Attached Garage
- Rocky River Elementary School Rated A
- Front Porch
- Walk-In Closet
About This Home
As of March 2025Step into this charming, recently remodeled home nestled on a spacious .83-acre lot. This inviting residence features three bedrooms, two and a half baths, and a versatile bonus room perfect for a home office, playroom, or additional living space. The primary suite is conveniently located on the second level for added privacy.
The heart of the home is the stunning kitchen, complete with newer appliances, granite countertops, and stylish new cabinets, sink, and faucet—all updated in 2023. Enjoy the fresh ambiance created by new lighting fixtures throughout and the sleek new laminate floors that flow through the majority of the home.
The exterior has also been refreshed with new paint in 2023, enhancing the home's curb appeal. Whether you're entertaining or enjoying quiet evenings, the expansive outdoor space offers endless possibilities.
Don’t miss the opportunity to make this beautifully updated home yours!
Last Agent to Sell the Property
EXP Realty LLC Mooresville Brokerage Email: lepagejohnsonoffers@gmail.com License #244461

Co-Listed By
EXP Realty LLC Mooresville Brokerage Email: lepagejohnsonoffers@gmail.com License #173850
Home Details
Home Type
- Single Family
Est. Annual Taxes
- $4,375
Year Built
- Built in 1993
Lot Details
- Property is zoned RG
Parking
- 2 Car Attached Garage
- Driveway
Home Design
- Transitional Architecture
- Composition Roof
- Synthetic Stucco Exterior
- Hardboard
Interior Spaces
- 2-Story Property
- Ceiling Fan
- Great Room with Fireplace
- Crawl Space
- Pull Down Stairs to Attic
Kitchen
- Breakfast Bar
- Electric Range
- Microwave
- Dishwasher
- Disposal
Flooring
- Laminate
- Tile
Bedrooms and Bathrooms
- 3 Bedrooms
- Walk-In Closet
- Garden Bath
Outdoor Features
- Deck
- Front Porch
Schools
- South Elementary School
- Mooresville Middle School
- Mooresville High School
Utilities
- Forced Air Zoned Cooling and Heating System
- Vented Exhaust Fan
- Heat Pump System
- Heating System Uses Natural Gas
- Gas Water Heater
Community Details
- Millswood Place Subdivision
Listing and Financial Details
- Assessor Parcel Number 4666-20-3964.000
Map
Home Values in the Area
Average Home Value in this Area
Property History
| Date | Event | Price | Change | Sq Ft Price |
|---|---|---|---|---|
| 03/28/2025 03/28/25 | Sold | $510,000 | -1.7% | $189 / Sq Ft |
| 01/07/2025 01/07/25 | Price Changed | $519,000 | -1.1% | $193 / Sq Ft |
| 11/04/2024 11/04/24 | For Sale | $525,000 | +2.9% | $195 / Sq Ft |
| 10/24/2024 10/24/24 | Off Market | $510,000 | -- | -- |
| 10/24/2024 10/24/24 | For Sale | $525,000 | -- | $195 / Sq Ft |
Tax History
| Year | Tax Paid | Tax Assessment Tax Assessment Total Assessment is a certain percentage of the fair market value that is determined by local assessors to be the total taxable value of land and additions on the property. | Land | Improvement |
|---|---|---|---|---|
| 2024 | $4,375 | $366,350 | $72,000 | $294,350 |
| 2023 | $4,375 | $357,840 | $72,000 | $285,840 |
| 2022 | $3,777 | $276,160 | $46,200 | $229,960 |
| 2021 | $3,773 | $276,160 | $46,200 | $229,960 |
| 2020 | $3,773 | $276,160 | $46,200 | $229,960 |
| 2019 | $3,745 | $276,160 | $46,200 | $229,960 |
| 2018 | $3,275 | $240,070 | $37,400 | $202,670 |
| 2017 | $3,215 | $240,070 | $37,400 | $202,670 |
| 2016 | $3,215 | $240,070 | $37,400 | $202,670 |
| 2015 | $3,215 | $240,070 | $37,400 | $202,670 |
| 2014 | $3,331 | $257,520 | $39,600 | $217,920 |
Mortgage History
| Date | Status | Loan Amount | Loan Type |
|---|---|---|---|
| Open | $500,762 | FHA | |
| Previous Owner | $318,750 | Future Advance Clause Open End Mortgage | |
| Previous Owner | $192,500 | New Conventional | |
| Previous Owner | $50,000 | Credit Line Revolving | |
| Previous Owner | $228,000 | No Value Available | |
| Previous Owner | $60,100 | Unknown | |
| Previous Owner | $174,300 | Unknown |
Deed History
| Date | Type | Sale Price | Title Company |
|---|---|---|---|
| Warranty Deed | $510,000 | None Listed On Document | |
| Warranty Deed | -- | -- | |
| Trustee Deed | $350,000 | None Available | |
| Warranty Deed | $244,000 | -- | |
| Deed | $1,000 | -- | |
| Deed | $199,000 | -- | |
| Deed | -- | -- |
About the Listing Agent

At LePage Johnson Group at eXp Realty, we have been dedicated to helping families and individuals navigate their real estate journeys for over 20 years. With nearly 200 successful transactions per year, our experienced team of Realtors has built a reputation for excellence in the Charlotte and Lake Norman areas.
Our commitment to client satisfaction is reflected in our strong base of repeat and referral business, a testament to the trust and confidence our clients place in us. Whether
Craig's Other Listings
Source: Canopy MLS (Canopy Realtor® Association)
MLS Number: 4189256
APN: 4666-20-3964.000
- 170 Woodcrest Rd
- 108 Sherman Oaks
- 110 Lantern Acres Dr
- 152 Suggs Mill Dr
- 108 Toxaway St
- 111 Woodfern Place
- 1123 Fieldstone Rd
- 142 Prestwick Way Unit 18
- 146 Prestwick Way Unit 20
- 148 Prestwick Way Unit 21
- 813 Deer Path Place
- 121 Prestwick Way Unit 43
- 129 Prestwick Way Unit 40
- 153 Prestwick Way Unit 37
- 149 Prestwick Way Unit 39
- 104 S Inneswood Ln Unit 30
- 591 Highland Ridge Rd
- 585 Highland Ridge Rd
- 1176 Shearers Rd
- 194 Timberland Loop
