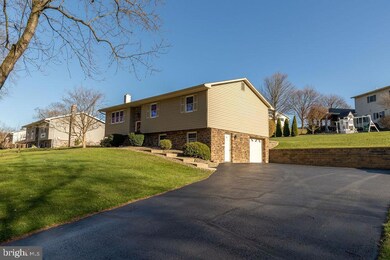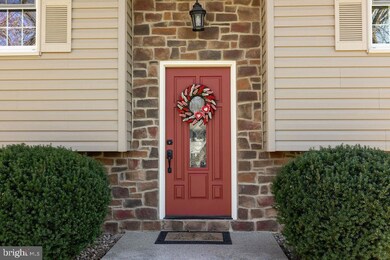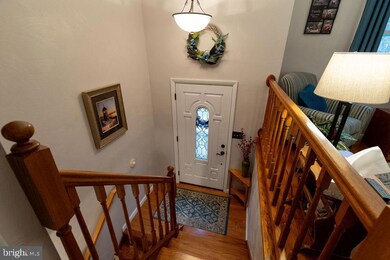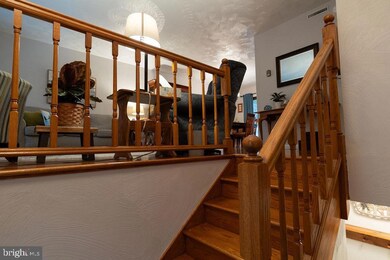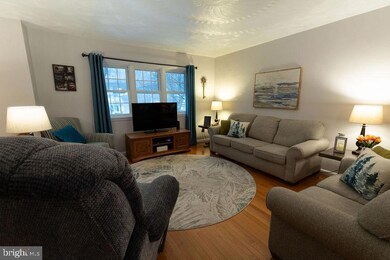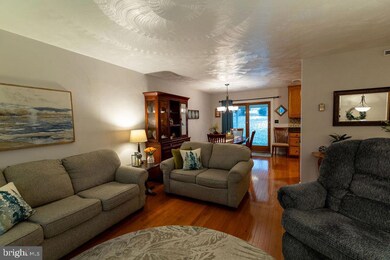
1262 Parkwood Dr Bellefonte, PA 16823
Parkview Heights NeighborhoodHighlights
- Wood Flooring
- Porch
- Laundry Room
- No HOA
- 2 Car Attached Garage
- En-Suite Primary Bedroom
About This Home
As of May 2024Welcome to 1262 Parkwood! Immaculately cared for home so well kept you'll think it's brand new! Enter the split entry to gorgeous hardwood throughout most of the main level. On the main level a spacious yet cozy living room/dining room combo opens up to the beautiful cabinetry and tiled backsplash of a charming yet chic kitchen. Three nicely sized bedrooms and an updated bathroom accentuate the main level. Downstairs is an invitingly warm family room with lots of space plus another updated full bathroom and laundry. The outside of this gem is as nice as the inside! Earthy river stone and vinyl adorn the outside of the home while the rock beds give it a clean and sturdy look! A new (2022) attractive block retaining separates the driveway from the roomy backyard. Off the dining room is a large, covered patio perfect for entertaining or relaxing with epoxy floor covering for secure footing. This home is move in ready and ready for you! Call today for a showing!
Home Details
Home Type
- Single Family
Est. Annual Taxes
- $3,890
Year Built
- Built in 1980
Parking
- 2 Car Attached Garage
- 3 Driveway Spaces
- Side Facing Garage
Home Design
- Split Foyer
- Block Foundation
- Shingle Roof
- Vinyl Siding
Interior Spaces
- Property has 2 Levels
- Family Room
- Combination Dining and Living Room
Flooring
- Wood
- Carpet
Bedrooms and Bathrooms
- 3 Main Level Bedrooms
- En-Suite Primary Bedroom
Laundry
- Laundry Room
- Laundry on lower level
Schools
- Bellefonte Area High School
Utilities
- Central Air
- Heating unit installed on the ceiling
- Air Source Heat Pump
- Back Up Electric Heat Pump System
- Electric Water Heater
Additional Features
- Porch
- 0.35 Acre Lot
Community Details
- No Home Owners Association
Listing and Financial Details
- Assessor Parcel Number 32-205-,068-,0000-
Map
Home Values in the Area
Average Home Value in this Area
Property History
| Date | Event | Price | Change | Sq Ft Price |
|---|---|---|---|---|
| 05/03/2024 05/03/24 | Sold | $330,000 | +1.6% | $208 / Sq Ft |
| 04/02/2024 04/02/24 | Pending | -- | -- | -- |
| 03/28/2024 03/28/24 | For Sale | $324,900 | -- | $205 / Sq Ft |
Tax History
| Year | Tax Paid | Tax Assessment Tax Assessment Total Assessment is a certain percentage of the fair market value that is determined by local assessors to be the total taxable value of land and additions on the property. | Land | Improvement |
|---|---|---|---|---|
| 2024 | $3,810 | $49,125 | $11,450 | $37,675 |
| 2023 | $3,810 | $49,125 | $11,450 | $37,675 |
| 2022 | $3,763 | $49,125 | $11,450 | $37,675 |
| 2021 | $3,725 | $49,125 | $11,450 | $37,675 |
| 2020 | $3,725 | $49,125 | $11,450 | $37,675 |
| 2019 | $3,513 | $49,125 | $11,450 | $37,675 |
| 2018 | $3,578 | $49,125 | $11,450 | $37,675 |
| 2017 | $3,517 | $49,125 | $11,450 | $37,675 |
| 2016 | $1,049 | $49,125 | $11,450 | $37,675 |
| 2015 | $1,049 | $49,125 | $11,450 | $37,675 |
| 2014 | $1,049 | $49,125 | $11,450 | $37,675 |
Mortgage History
| Date | Status | Loan Amount | Loan Type |
|---|---|---|---|
| Open | $313,500 | New Conventional | |
| Previous Owner | $43,040 | Commercial | |
| Previous Owner | $144,000 | New Conventional | |
| Previous Owner | $20,000 | Future Advance Clause Open End Mortgage | |
| Previous Owner | $15,000 | Unknown | |
| Previous Owner | $7,900 | Stand Alone Second |
Deed History
| Date | Type | Sale Price | Title Company |
|---|---|---|---|
| Deed | $330,000 | None Listed On Document | |
| Deed | $55,500 | -- |
Similar Homes in Bellefonte, PA
Source: Bright MLS
MLS Number: PACE2509592
APN: 32-205-068-0000
- 1193 Centre St
- 1333 Joanna Dr
- 702 E Bishop St
- 554 E High St
- 110 Grant Cir
- 563 E Howard St
- 531 E High St
- 142 Faust Cir Unit 142
- 120 Faust Cir Unit 120
- 104 Faust Cir Unit 104
- 324 Forge Rd
- 372 E High St
- 329 E Lamb St
- 338 E Curtin St
- 239 E Burnside St
- 1829 Zion Rd
- 211 E Pike St
- 207 E Howard St
- 202 Burnside St
- 130 E Linn St

