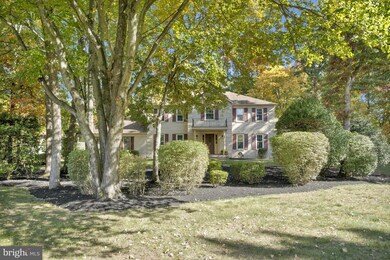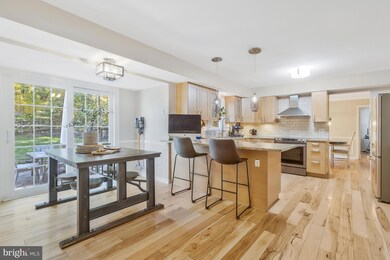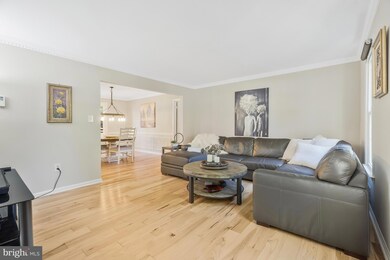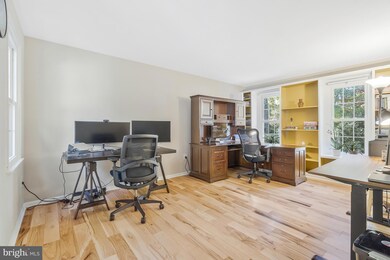
12623 Franklin Farm Rd Herndon, VA 20171
Oak Hill NeighborhoodHighlights
- View of Trees or Woods
- 0.62 Acre Lot
- Lake Privileges
- Crossfield Elementary Rated A
- Open Floorplan
- Colonial Architecture
About This Home
As of December 2024Welcome to Your Dream Home. Step into this stunningly renovated residence, where your ideal lifestyle awaits. With professionally upgraded amenities throughout, this home features solid hardwood floors on the main and upper levels, complemented by elegant ceramic tile on the lower level. The gourmet kitchen dazzles with gorgeous granite countertops, and essential updates. Other very important updates include a newer roof, windows, HVAC system, water heater, and fresh paint—ensuring peace of mind for years to come.
The spacious upper-level bedrooms are designed to accommodate all bed sizes comfortably, making them perfect for family members or guests. Upon entering the main level, you’ll be welcomed by a charming foyer that leads to an expansive living room and dining area, alongside a cozy family room. A private office with doors provides an ideal workspace for those who work from home, while the upper-level bathrooms have been meticulously renovated with luxurious, high-end tiles.
Venture to the lower level, which features stunning tile floors, a full bathroom, an optional bedroom, and a lively recreation room—perfect for entertaining or relaxing.
Every corner of this home shines with modern updates, including a stylish kitchen and renovated bathrooms, along with essential systems such as the roof, windows, and HVAC—all finished with a fresh coat of paint.
This property is move-in ready and waiting for you to create lasting memories! Enjoy the incredible amenities of the Still Pond community, including a refreshing pool, tennis courts, play areas, and scenic trails, all just a short walk from your front door. Nestled on a beautifully landscaped corner lot, this charming brick-front colonial boasts a tranquil patio and a private backyard in the highly desirable Franklin Farm community. Your dream home is not just beautiful—it's ready to embrace you!
Home Details
Home Type
- Single Family
Est. Annual Taxes
- $10,422
Year Built
- Built in 1981 | Remodeled in 2021
Lot Details
- 0.62 Acre Lot
- Northwest Facing Home
- Landscaped
- Private Lot
- Corner Lot
- Backs to Trees or Woods
- Property is in excellent condition
HOA Fees
- $119 Monthly HOA Fees
Parking
- 2 Car Attached Garage
- Side Facing Garage
- Garage Door Opener
Property Views
- Woods
- Garden
Home Design
- Colonial Architecture
- Brick Exterior Construction
- Slab Foundation
- Shingle Roof
- Concrete Perimeter Foundation
Interior Spaces
- Property has 3 Levels
- Open Floorplan
- Chair Railings
- Crown Molding
- High Ceiling
- 2 Fireplaces
- Fireplace With Glass Doors
- Window Treatments
- Entrance Foyer
- Family Room Off Kitchen
- Living Room
- Dining Room
- Den
- Library
- Game Room
- Home Gym
- Wood Flooring
Kitchen
- Breakfast Area or Nook
- Eat-In Kitchen
- Electric Oven or Range
- Microwave
- Ice Maker
- Dishwasher
- Upgraded Countertops
- Disposal
Bedrooms and Bathrooms
- 4 Bedrooms
- En-Suite Primary Bedroom
- En-Suite Bathroom
Laundry
- Laundry Room
- Dryer
- Washer
Finished Basement
- Connecting Stairway
- Interior Basement Entry
Outdoor Features
- Lake Privileges
- Patio
Schools
- Crossfield Elementary School
- Carson Middle School
- Oakton High School
Utilities
- Central Air
- Heat Pump System
- Vented Exhaust Fan
- Electric Water Heater
Listing and Financial Details
- Tax Lot 376
- Assessor Parcel Number 0352 08 0376
Community Details
Overview
- Association fees include management, snow removal, trash, common area maintenance, reserve funds, road maintenance
- Franklin Farm HOA
- Franklin Farm Subdivision, Ashwood Floorplan
- Franklin Farm Association Community
Amenities
- Common Area
Recreation
- Tennis Courts
- Baseball Field
- Soccer Field
- Community Basketball Court
- Community Playground
- Community Pool
- Pool Membership Available
- Jogging Path
- Bike Trail
Map
Home Values in the Area
Average Home Value in this Area
Property History
| Date | Event | Price | Change | Sq Ft Price |
|---|---|---|---|---|
| 12/27/2024 12/27/24 | Sold | $1,165,000 | -0.9% | $286 / Sq Ft |
| 10/25/2024 10/25/24 | For Sale | $1,175,000 | +61.6% | $288 / Sq Ft |
| 05/02/2017 05/02/17 | Sold | $727,000 | -3.1% | $197 / Sq Ft |
| 03/15/2017 03/15/17 | Pending | -- | -- | -- |
| 03/09/2017 03/09/17 | For Sale | $750,000 | -- | $203 / Sq Ft |
Tax History
| Year | Tax Paid | Tax Assessment Tax Assessment Total Assessment is a certain percentage of the fair market value that is determined by local assessors to be the total taxable value of land and additions on the property. | Land | Improvement |
|---|---|---|---|---|
| 2021 | $8,842 | $753,440 | $238,000 | $515,440 |
| 2020 | $8,750 | $739,300 | $238,000 | $501,300 |
| 2019 | $8,750 | $739,300 | $238,000 | $501,300 |
| 2018 | $8,477 | $716,260 | $235,000 | $481,260 |
| 2017 | $7,729 | $665,690 | $228,000 | $437,690 |
| 2016 | $7,712 | $665,690 | $228,000 | $437,690 |
| 2015 | $7,429 | $665,690 | $228,000 | $437,690 |
| 2014 | $7,129 | $640,260 | $218,000 | $422,260 |
Mortgage History
| Date | Status | Loan Amount | Loan Type |
|---|---|---|---|
| Open | $263,300 | New Conventional | |
| Closed | $330,000 | New Conventional |
Deed History
| Date | Type | Sale Price | Title Company |
|---|---|---|---|
| Warranty Deed | $727,000 | Universal Title |
Similar Homes in Herndon, VA
Source: Bright MLS
MLS Number: VAFX2206702
APN: 035-2-08-0376
- 12706 Autumn Crest Dr
- 3059 Purple Martin Place
- 12812 Rose Grove Dr
- 12985 Thistlethorn Dr
- 2940 Timber Wood Way
- 3229 Wildmere Place
- 12801 Oxon Rd
- 3053 Ashburton Ave
- 12825 Parapet Way
- 3281 Laneview Place
- 3298 Laneview Place
- 12413 English Garden Ct
- 12516 Summer Place
- 13110 Thompson Rd
- 13164 Autumn Hill Ln
- 12725 Oak Farms Dr
- 13175 Ladybank Ln
- 13203 Ladybank Ln
- 2918 Ashdown Forest Dr
- 12986 Prince Towne Ct






