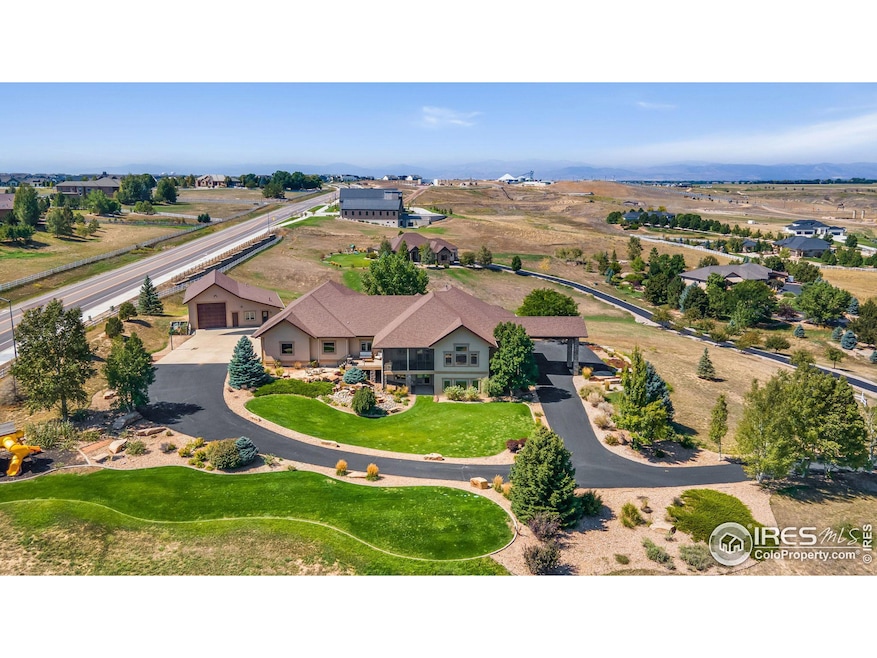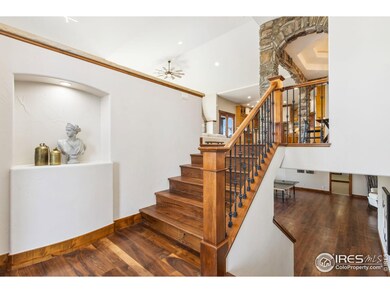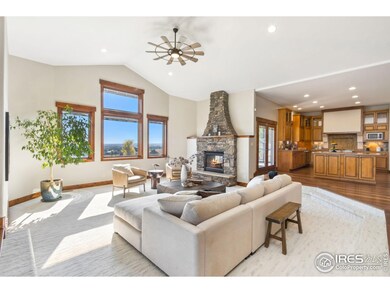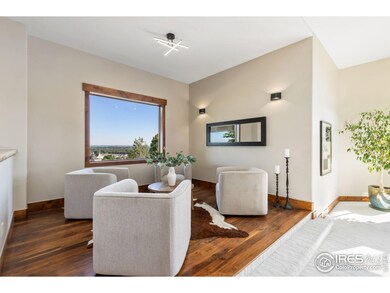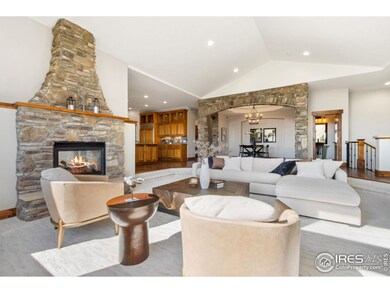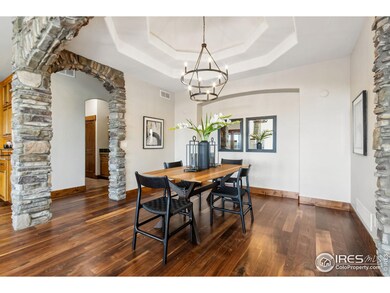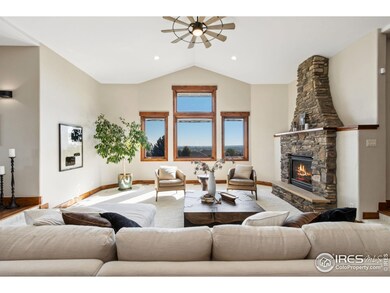
1263 Horned Owl Ct Windsor, CO 80550
Water Valley NeighborhoodEstimated payment $10,563/month
Highlights
- Parking available for a boat
- 2.46 Acre Lot
- Carriage House
- City View
- Open Floorplan
- Clubhouse
About This Home
This home is the entertainer's paradise! Experience unparalleled luxury with this Hilltop Estate, nestled on 2.46 acres and offering sweeping views of Water Valley, Raindance National Golf Course, and the Front Range. This meticulously designed residence includes 5 bedrooms and 5 bathrooms in the main house, 2 bedrooms or offices in the Casita and 14 vehicle spaces for all of your toys. Main level features a generous kitchen, dining area, and a sunken living room complete with a double-sided fireplace. Front flex space is ideal for a piano or reading nook, while a large private office with custom built-ins is situated behind the kitchen. Additionally, the main level includes 2 bedrooms with a Jack-and-Jill bathroom, the primary suite with 5 piece luxury bath and panoramic mountain and city views. Walk-out basement is the perfect hangout space boasting a wet bar, theatre room, workout area, game room, and two additional bedrooms, one of which has a private en-suite. Separate outbuilding offers a Casita and oversized RV/boat storage providing ample space for both living and working needs. Casita can serve as an office space or in-law suite; two offices/ bedrooms, and a conference/ living room, with 3/4 bathroom. Don't miss the opportunity to own this extraordinary Hilltop Estate, perfectly suited for multi-generational living or as a sophisticated home-based business.
Home Details
Home Type
- Single Family
Est. Annual Taxes
- $12,760
Year Built
- Built in 2005
Lot Details
- 2.46 Acre Lot
- Cul-De-Sac
- Northwest Facing Home
- Partially Fenced Property
- Sprinkler System
- Property is zoned RL
HOA Fees
- $12 Monthly HOA Fees
Parking
- 14 Car Attached Garage
- Heated Garage
- Tandem Parking
- Garage Door Opener
- Parking available for a boat
Property Views
- City
- Mountain
Home Design
- Carriage House
- Contemporary Architecture
- Brick Veneer
- Wood Frame Construction
- Composition Roof
Interior Spaces
- 6,644 Sq Ft Home
- 1-Story Property
- Open Floorplan
- Wet Bar
- Central Vacuum
- Cathedral Ceiling
- Ceiling Fan
- Double Sided Fireplace
- Gas Log Fireplace
- Double Pane Windows
- Window Treatments
- Family Room
- Living Room with Fireplace
- Dining Room
- Home Office
Kitchen
- Eat-In Kitchen
- Gas Oven or Range
- Dishwasher
- Kitchen Island
- Disposal
Flooring
- Wood
- Carpet
- Laminate
Bedrooms and Bathrooms
- 5 Bedrooms
- Walk-In Closet
- Jack-and-Jill Bathroom
- Primary bathroom on main floor
Laundry
- Laundry on main level
- Washer and Dryer Hookup
Basement
- Walk-Out Basement
- Basement Fills Entire Space Under The House
Accessible Home Design
- Garage doors are at least 85 inches wide
- Low Pile Carpeting
Outdoor Features
- Balcony
- Enclosed patio or porch
- Separate Outdoor Workshop
- Outdoor Storage
- Outbuilding
Location
- Property is near a golf course
Schools
- Mountain View Elementary School
- Windsor Middle School
- Windsor High School
Utilities
- Forced Air Zoned Heating and Cooling System
- Septic System
- Satellite Dish
- Cable TV Available
Listing and Financial Details
- Assessor Parcel Number R8089299
Community Details
Overview
- Association fees include common amenities
- Hilltop Estates Subdivision
Amenities
- Clubhouse
Recreation
- Tennis Courts
- Community Playground
- Park
- Hiking Trails
Map
Home Values in the Area
Average Home Value in this Area
Tax History
| Year | Tax Paid | Tax Assessment Tax Assessment Total Assessment is a certain percentage of the fair market value that is determined by local assessors to be the total taxable value of land and additions on the property. | Land | Improvement |
|---|---|---|---|---|
| 2024 | $12,760 | $104,850 | $19,600 | $85,250 |
| 2023 | $12,760 | $105,870 | $19,790 | $86,080 |
| 2022 | $10,404 | $74,180 | $14,070 | $60,110 |
| 2021 | $9,943 | $76,320 | $14,480 | $61,840 |
| 2020 | $9,537 | $74,170 | $9,260 | $64,910 |
| 2019 | $9,480 | $74,170 | $9,260 | $64,910 |
| 2018 | $9,159 | $69,460 | $8,320 | $61,140 |
| 2017 | $9,379 | $69,460 | $8,320 | $61,140 |
| 2016 | $9,078 | $67,710 | $17,910 | $49,800 |
| 2015 | $8,630 | $67,710 | $17,910 | $49,800 |
| 2014 | $7,879 | $59,100 | $8,750 | $50,350 |
Property History
| Date | Event | Price | Change | Sq Ft Price |
|---|---|---|---|---|
| 03/14/2025 03/14/25 | Pending | -- | -- | -- |
| 09/08/2024 09/08/24 | For Sale | $1,700,000 | +3.0% | $256 / Sq Ft |
| 02/07/2023 02/07/23 | Sold | $1,650,000 | -8.1% | $237 / Sq Ft |
| 11/18/2022 11/18/22 | For Sale | $1,795,000 | -- | $258 / Sq Ft |
Deed History
| Date | Type | Sale Price | Title Company |
|---|---|---|---|
| Special Warranty Deed | $1,650,000 | -- | |
| Quit Claim Deed | -- | -- | |
| Warranty Deed | $790,000 | Land Title Guarantee Company | |
| Interfamily Deed Transfer | $90,000 | North American Title |
Mortgage History
| Date | Status | Loan Amount | Loan Type |
|---|---|---|---|
| Open | $1,320,000 | New Conventional | |
| Closed | $1,320,000 | New Conventional | |
| Previous Owner | $400,000 | Credit Line Revolving | |
| Previous Owner | $417,000 | New Conventional | |
| Previous Owner | $140,500 | Credit Line Revolving | |
| Previous Owner | $417,000 | New Conventional | |
| Previous Owner | $564,486 | Unknown |
Similar Homes in Windsor, CO
Source: IRES MLS
MLS Number: 1018213
APN: R8089299
- 1257 Eagle Ct
- 1769 Merlin Ln
- 1660 Merlin Ln
- 1666 Colorado River Dr
- 1662 Colorado River Dr
- 1659 Rumley Creek Dr
- 1653 Rumley Creek Dr
- 1658 Colorado River Dr
- 1641 Rumley Creek Dr
- 1638 Rumley Creek Dr
- 1877 Spring Bloom Dr
- 1123 Gunnison River Dr
- 1701 Platte River Dr
- 1634 Colorado River Dr
- 1117 Crystal Creek Dr
- 1622 Riverplace Dr Unit 3
- 1622 Riverplace Dr Unit 1
- 1622 Riverplace Dr Unit 2
- 1621 Colorado River Dr
- 1512 Flowering Tree Ct
