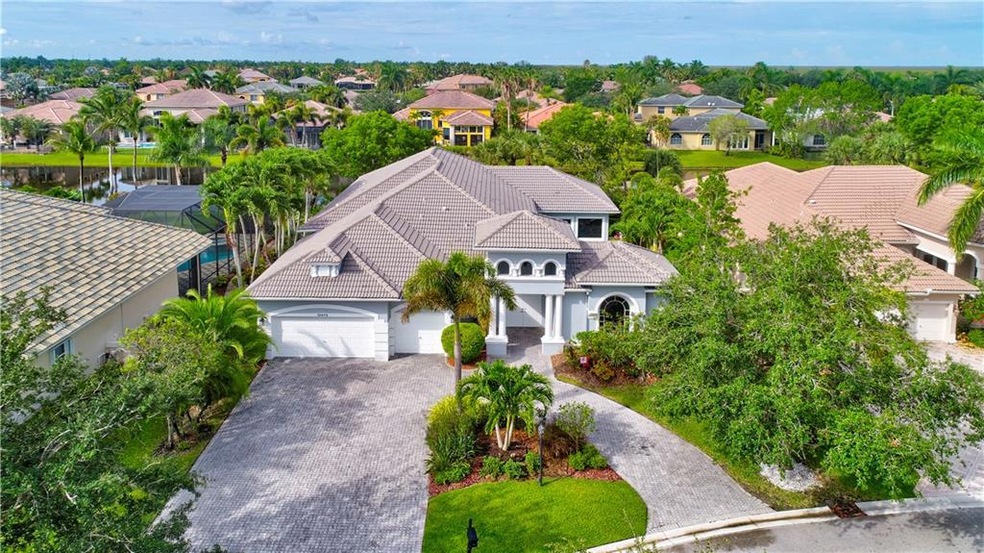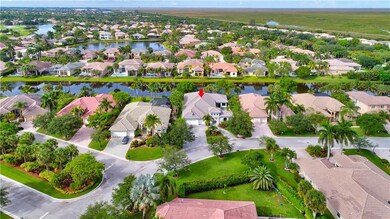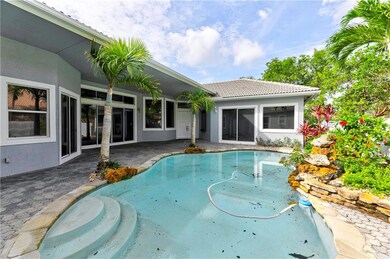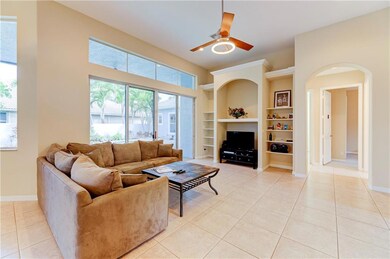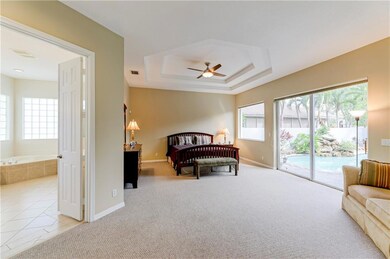12642 NW 68th Dr Parkland, FL 33076
Heron Bay NeighborhoodHighlights
- 50 Feet of Waterfront
- Private Pool
- Clubhouse
- Heron Heights Elementary School Rated A-
- Gated Community
- Attic
About This Home
As of June 2024RARELY Available Courtyard Model 5 Beds, 4.5 Bath Pool Home w/Waterfall Feature On An Oversized Lakefront Lot, Circular Driveway, 3-Car Garage, Split Floorplan, Luxury Living Meets The Resort-Like Tranquil Atmosphere At Your Courtyard Model Home, Home Is Perfect For Guests Or An In-Law Suite Separate From Main Home w/Full Bed & Full Bath, Spacious Kitchen w/Granite Counters, Wood Cabinets, & Walk-In Pantry, The Dining & Living Rooms Overlook Spacious Backyard & Lake, Huge Master Bed w/Sitting Area, Large Walk-In Closet, Master Bath w/Separate Tub & Shower, Dual Sinks, All Bedrooms Feature Built-In's, Perfect Home To Entertain In The Courtyard & In The Backyard, Resort-Style Amenities Include 2 Clubhouses, Fitness Center, Tennis Courts, 2 Heated Pools, & Spas, A-Rated Schools, Guard Gated!
Home Details
Home Type
- Single Family
Est. Annual Taxes
- $12,066
Year Built
- Built in 2001
Lot Details
- 0.29 Acre Lot
- 50 Feet of Waterfront
- Lake Front
- Home fronts a canal
- Northeast Facing Home
- Sprinkler System
- Property is zoned RS-3
HOA Fees
- $287 Monthly HOA Fees
Parking
- 3 Car Attached Garage
- Garage Door Opener
- Circular Driveway
Property Views
- Water
- Pool
Home Design
- Spanish Tile Roof
Interior Spaces
- 3,372 Sq Ft Home
- 1-Story Property
- Ceiling Fan
- Blinds
- Entrance Foyer
- Family Room
- Sitting Room
- Formal Dining Room
- Utility Room
- Fire and Smoke Detector
- Attic
Kitchen
- Breakfast Area or Nook
- Breakfast Bar
- Built-In Oven
- Electric Range
- Microwave
- Ice Maker
- Dishwasher
- Disposal
Flooring
- Carpet
- Tile
Bedrooms and Bathrooms
- 5 Bedrooms
- Closet Cabinetry
- Dual Sinks
- Separate Shower in Primary Bathroom
Laundry
- Laundry Room
- Dryer
- Washer
- Laundry Tub
Outdoor Features
- Private Pool
- Patio
Schools
- Heron Heights Elementary School
- Westglades Middle School
- Stoneman;Dougls High School
Utilities
- Central Heating and Cooling System
- Cable TV Available
Listing and Financial Details
- Assessor Parcel Number 484106060580
Community Details
Overview
- Association fees include common area maintenance, recreation facilities, security
- Heron Bay Subdivision, Malibu Floorplan
Recreation
- Community Pool
Additional Features
- Clubhouse
- Gated Community
Map
Home Values in the Area
Average Home Value in this Area
Property History
| Date | Event | Price | Change | Sq Ft Price |
|---|---|---|---|---|
| 04/22/2025 04/22/25 | For Sale | $1,325,000 | +6.4% | $393 / Sq Ft |
| 06/28/2024 06/28/24 | Sold | $1,245,000 | -7.7% | $369 / Sq Ft |
| 05/31/2024 05/31/24 | Pending | -- | -- | -- |
| 04/17/2024 04/17/24 | For Sale | $1,349,000 | +111.1% | $400 / Sq Ft |
| 02/21/2020 02/21/20 | Sold | $639,000 | -8.7% | $190 / Sq Ft |
| 01/22/2020 01/22/20 | Pending | -- | -- | -- |
| 06/12/2019 06/12/19 | For Sale | $699,900 | -- | $208 / Sq Ft |
Tax History
| Year | Tax Paid | Tax Assessment Tax Assessment Total Assessment is a certain percentage of the fair market value that is determined by local assessors to be the total taxable value of land and additions on the property. | Land | Improvement |
|---|---|---|---|---|
| 2025 | $11,413 | $988,190 | $187,640 | $800,550 |
| 2024 | $11,492 | $988,190 | $187,640 | $800,550 |
| 2023 | $11,492 | $578,640 | $0 | $0 |
| 2022 | $10,950 | $561,790 | $0 | $0 |
| 2021 | $10,484 | $544,450 | $0 | $0 |
| 2020 | $12,026 | $589,300 | $187,640 | $401,660 |
| 2019 | $12,311 | $597,250 | $187,640 | $409,610 |
| 2018 | $12,066 | $593,270 | $187,640 | $405,630 |
| 2017 | $12,414 | $589,300 | $0 | $0 |
| 2016 | $13,079 | $610,520 | $0 | $0 |
| 2015 | $13,123 | $570,900 | $0 | $0 |
| 2014 | $11,780 | $519,000 | $0 | $0 |
| 2013 | -- | $534,360 | $175,150 | $359,210 |
Mortgage History
| Date | Status | Loan Amount | Loan Type |
|---|---|---|---|
| Open | $645,000 | New Conventional | |
| Previous Owner | $350,000 | Credit Line Revolving | |
| Previous Owner | $506,214 | New Conventional | |
| Previous Owner | $510,400 | New Conventional | |
| Previous Owner | $220,000 | Unknown | |
| Previous Owner | $880,000 | Purchase Money Mortgage | |
| Previous Owner | $267,500 | Stand Alone Refi Refinance Of Original Loan | |
| Previous Owner | $520,000 | Purchase Money Mortgage | |
| Closed | $65,000 | No Value Available |
Deed History
| Date | Type | Sale Price | Title Company |
|---|---|---|---|
| Warranty Deed | $1,245,000 | Southern Capital Title | |
| Interfamily Deed Transfer | -- | Attorney | |
| Interfamily Deed Transfer | -- | South Florida Title Assc Llc | |
| Interfamily Deed Transfer | -- | Attorney | |
| Warranty Deed | $639,000 | South Florida Title Assc Llc | |
| Warranty Deed | $515,000 | Barrister Title Services | |
| Warranty Deed | $1,100,000 | Florida Title Professionals | |
| Interfamily Deed Transfer | -- | Attorney | |
| Warranty Deed | $650,000 | Capital Abstract & Title | |
| Special Warranty Deed | $532,500 | -- |
Source: BeachesMLS (Greater Fort Lauderdale)
MLS Number: F10180116
APN: 48-41-06-06-0580
- 12008 NW 69th Ct
- 7137 NW 122nd Ave
- 12020 NW 62nd Ct
- 6321 NW 120th Dr
- 6207 NW 120th Dr
- 6620 NW 122nd Ave
- 7503 NW 124th Ave
- 12580 NW 76th St
- 5928 NW 123rd Ave
- 7582 NW 127th Manor
- 6803 NW 116th Ave
- 5784 NW 127th Terrace
- 5817 NW 120th Ave
- 5873 NW 120th Ave
- 11655 NW 71st Place
- 7663 NW 122nd Dr
- 11635 NW 71st Place
- 5818 NW 119th Dr
- 5774 NW 120th Ave
- 5875 NW 119th Dr
