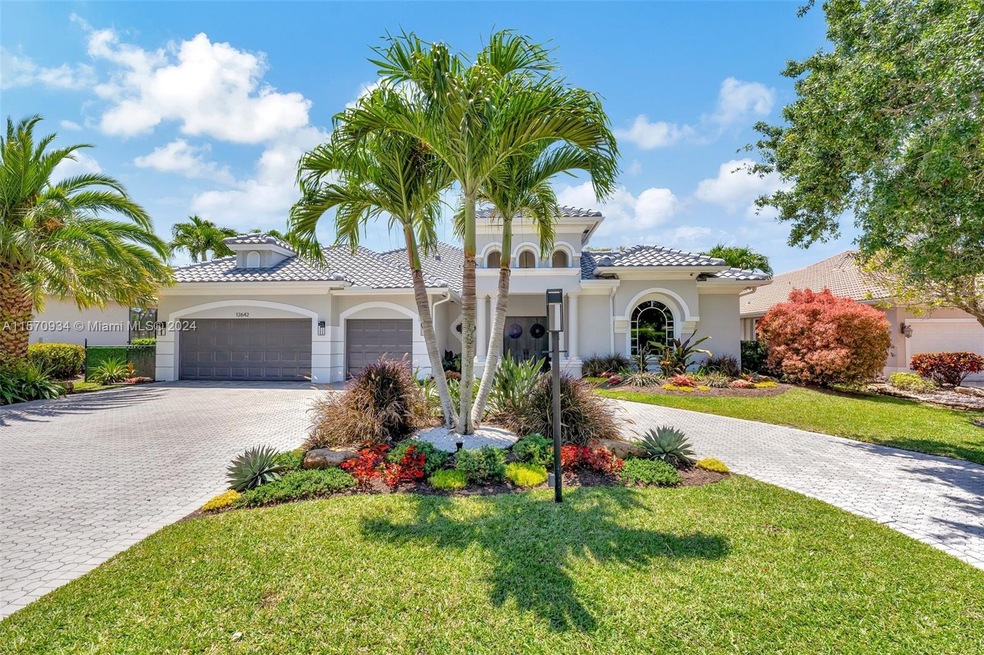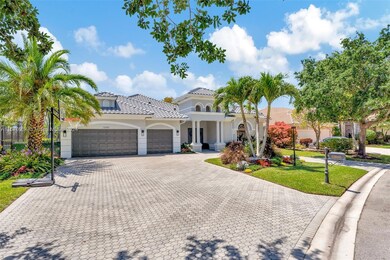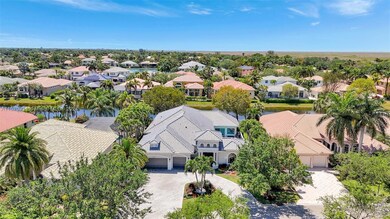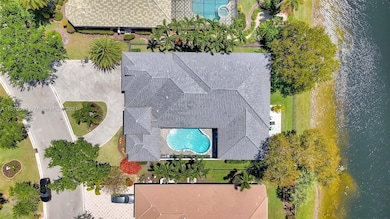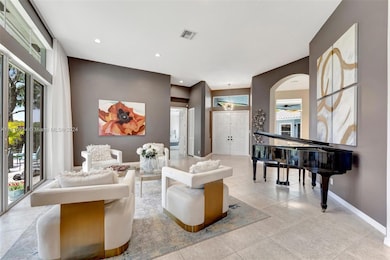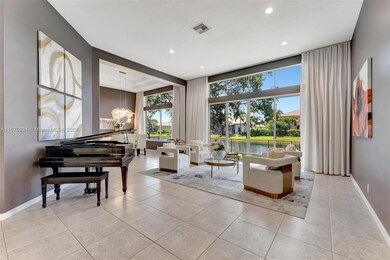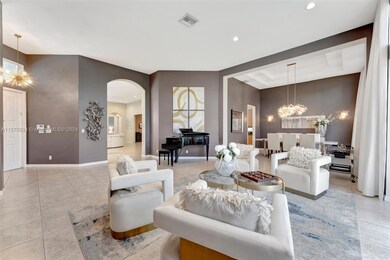
12642 NW 68th Dr Parkland, FL 33076
Heron Bay NeighborhoodHighlights
- Fitness Center
- In Ground Pool
- Clubhouse
- Heron Heights Elementary School Rated A-
- Home fronts a canal
- Wood Flooring
About This Home
As of June 2024Brand NEW Roof 2024! Step into Highly Desirable Rarely Available floor plan. Enjoy your sparkling pool in your own private courtyard, detached In-Law Quarters. This Majestic 5 Bed, 4.5 baths, Waterfront property is Priced to Sell! Welcoming Soaring Ceilings and Oversized bedrooms with Private bathrooms, 2 remodeled to perfection Savor the serenity of waterfront living, complemented with Mahogany trees, New Silver Travertine patio, fenced ideal for children & dogs. Entertain in the Open Space Kitchen, Formal Dining Room, Breakfast nook, High-End LG Studio series SS appliances. Meticulous Owner upgraded the pool, new salt system & filter, New Exterior paint, new gutters, LED Lights Int/Ext & more Heron bay is known for its resort style amenities, clubhouses, fitness centers. A-rated schools!
Home Details
Home Type
- Single Family
Est. Annual Taxes
- $11,492
Year Built
- Built in 2001
Lot Details
- 0.29 Acre Lot
- 1 Ft Wide Lot
- Home fronts a canal
- North Facing Home
- Fenced
- Property is zoned RS-3
HOA Fees
- $370 Monthly HOA Fees
Parking
- 3 Car Garage
- Circular Driveway
- Paver Block
- Open Parking
Home Design
- Tile Roof
- Concrete Block And Stucco Construction
Interior Spaces
- 3,372 Sq Ft Home
- 1-Story Property
- Ceiling Fan
- Canal Views
- Laundry in Utility Room
Kitchen
- Electric Range
- Microwave
- Dishwasher
- Disposal
Flooring
- Wood
- Ceramic Tile
Bedrooms and Bathrooms
- 5 Bedrooms
- In-Law or Guest Suite
Outdoor Features
- In Ground Pool
- Patio
Utilities
- Central Heating and Cooling System
Listing and Financial Details
- Assessor Parcel Number 484106060580
Community Details
Overview
- Heron Bay Seven & Eight Subdivision
- Mandatory home owners association
Amenities
- Clubhouse
Recreation
- Fitness Center
- Community Pool
Map
Home Values in the Area
Average Home Value in this Area
Property History
| Date | Event | Price | Change | Sq Ft Price |
|---|---|---|---|---|
| 04/22/2025 04/22/25 | For Sale | $1,325,000 | +6.4% | $393 / Sq Ft |
| 06/28/2024 06/28/24 | Sold | $1,245,000 | -7.7% | $369 / Sq Ft |
| 05/31/2024 05/31/24 | Pending | -- | -- | -- |
| 04/17/2024 04/17/24 | For Sale | $1,349,000 | +111.1% | $400 / Sq Ft |
| 02/21/2020 02/21/20 | Sold | $639,000 | -8.7% | $190 / Sq Ft |
| 01/22/2020 01/22/20 | Pending | -- | -- | -- |
| 06/12/2019 06/12/19 | For Sale | $699,900 | -- | $208 / Sq Ft |
Tax History
| Year | Tax Paid | Tax Assessment Tax Assessment Total Assessment is a certain percentage of the fair market value that is determined by local assessors to be the total taxable value of land and additions on the property. | Land | Improvement |
|---|---|---|---|---|
| 2025 | $11,413 | $988,190 | $187,640 | $800,550 |
| 2024 | $11,492 | $988,190 | $187,640 | $800,550 |
| 2023 | $11,492 | $578,640 | $0 | $0 |
| 2022 | $10,950 | $561,790 | $0 | $0 |
| 2021 | $10,484 | $544,450 | $0 | $0 |
| 2020 | $12,026 | $589,300 | $187,640 | $401,660 |
| 2019 | $12,311 | $597,250 | $187,640 | $409,610 |
| 2018 | $12,066 | $593,270 | $187,640 | $405,630 |
| 2017 | $12,414 | $589,300 | $0 | $0 |
| 2016 | $13,079 | $610,520 | $0 | $0 |
| 2015 | $13,123 | $570,900 | $0 | $0 |
| 2014 | $11,780 | $519,000 | $0 | $0 |
| 2013 | -- | $534,360 | $175,150 | $359,210 |
Mortgage History
| Date | Status | Loan Amount | Loan Type |
|---|---|---|---|
| Open | $645,000 | New Conventional | |
| Previous Owner | $350,000 | Credit Line Revolving | |
| Previous Owner | $506,214 | New Conventional | |
| Previous Owner | $510,400 | New Conventional | |
| Previous Owner | $220,000 | Unknown | |
| Previous Owner | $880,000 | Purchase Money Mortgage | |
| Previous Owner | $267,500 | Stand Alone Refi Refinance Of Original Loan | |
| Previous Owner | $520,000 | Purchase Money Mortgage | |
| Closed | $65,000 | No Value Available |
Deed History
| Date | Type | Sale Price | Title Company |
|---|---|---|---|
| Warranty Deed | $1,245,000 | Southern Capital Title | |
| Interfamily Deed Transfer | -- | Attorney | |
| Interfamily Deed Transfer | -- | South Florida Title Assc Llc | |
| Interfamily Deed Transfer | -- | Attorney | |
| Warranty Deed | $639,000 | South Florida Title Assc Llc | |
| Warranty Deed | $515,000 | Barrister Title Services | |
| Warranty Deed | $1,100,000 | Florida Title Professionals | |
| Interfamily Deed Transfer | -- | Attorney | |
| Warranty Deed | $650,000 | Capital Abstract & Title | |
| Special Warranty Deed | $532,500 | -- |
Similar Homes in the area
Source: MIAMI REALTORS® MLS
MLS Number: A11570934
APN: 48-41-06-06-0580
- 12008 NW 69th Ct
- 7137 NW 122nd Ave
- 12020 NW 62nd Ct
- 6321 NW 120th Dr
- 6207 NW 120th Dr
- 6620 NW 122nd Ave
- 7503 NW 124th Ave
- 12580 NW 76th St
- 5928 NW 123rd Ave
- 7582 NW 127th Manor
- 6803 NW 116th Ave
- 5784 NW 127th Terrace
- 5817 NW 120th Ave
- 5873 NW 120th Ave
- 11655 NW 71st Place
- 7663 NW 122nd Dr
- 11635 NW 71st Place
- 5818 NW 119th Dr
- 5774 NW 120th Ave
- 5875 NW 119th Dr
