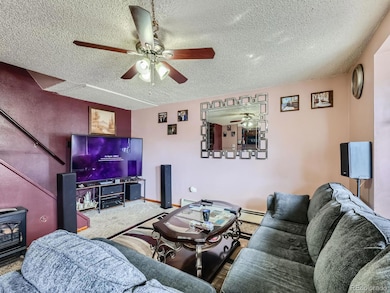
1265 Colorado Blvd Unit 7 Denver, CO 80206
Congress Park NeighborhoodEstimated payment $1,772/month
Highlights
- City View
- 0.4 Acre Lot
- Front Porch
- Teller Elementary School Rated A-
- Open Floorplan
- Living Room
About This Home
**OPEN HOUSE 3/23 11AM - 2PM** This 2-bed, 1.5-bath condo in Congress Park Denver provides comfort, accessibility and LOCATION for just $220K!! Located at the Eastern edge of Congress Park, with a location that provides easy access to City Park, the Denver Zoo, Botanic Gardens, Cheesman Park, Carla Madison Rec Center, and much more. This well maintained unit would make a great investment property for those looking for reliable rental income with low maintenance. Looking for a starter home to get your foot in the door in this tough Denver market? Look no further! This property could also serve as a great stepping-stone into real estate investment. Be a part of the tight-knit Congress Park community - just a couple of blocks from Blue Pan Pizza, The French Press, Capitol Heights Pharmacy, and more! HOA provides all utilities except for electricity. This is the best value in East Denver - Schedule your showing today!!
Townhouse Details
Home Type
- Townhome
Est. Annual Taxes
- $1,052
Year Built
- Built in 1964
HOA Fees
- $456 Monthly HOA Fees
Home Design
- Brick Exterior Construction
- Frame Construction
- Composition Roof
- Membrane Roofing
- Stone Siding
Interior Spaces
- 770 Sq Ft Home
- 2-Story Property
- Open Floorplan
- Living Room
- City Views
Kitchen
- Oven
- Cooktop
- Microwave
- Dishwasher
Flooring
- Carpet
- Tile
- Vinyl
Bedrooms and Bathrooms
- 2 Bedrooms
Parking
- 1 Parking Space
- Driveway
- Paved Parking
Schools
- Teller Elementary School
- Morey Middle School
- East High School
Utilities
- Mini Split Air Conditioners
- Baseboard Heating
- 110 Volts
- Natural Gas Connected
- Water Heater
- Phone Available
- Cable TV Available
Additional Features
- Front Porch
- Two or More Common Walls
Listing and Financial Details
- Exclusions: Seller's Personal Property
- Assessor Parcel Number 5011-21-024
Community Details
Overview
- Association fees include heat, insurance, maintenance structure, recycling, snow removal, trash, water
- Sun Crest Condominium Association, Inc. Association, Phone Number (303) 433-2325
- Sun Crest Community
- Congress Park Subdivision
Amenities
- Coin Laundry
Pet Policy
- Dogs and Cats Allowed
Map
Home Values in the Area
Average Home Value in this Area
Tax History
| Year | Tax Paid | Tax Assessment Tax Assessment Total Assessment is a certain percentage of the fair market value that is determined by local assessors to be the total taxable value of land and additions on the property. | Land | Improvement |
|---|---|---|---|---|
| 2024 | $1,052 | $13,280 | $2,710 | $10,570 |
| 2023 | $1,029 | $13,280 | $2,710 | $10,570 |
| 2022 | $1,176 | $14,790 | $1,720 | $13,070 |
| 2021 | $1,136 | $15,220 | $1,770 | $13,450 |
| 2020 | $1,004 | $13,530 | $1,610 | $11,920 |
| 2019 | $976 | $13,530 | $1,610 | $11,920 |
| 2018 | $629 | $8,130 | $1,450 | $6,680 |
| 2017 | $627 | $8,130 | $1,450 | $6,680 |
| 2016 | $789 | $9,670 | $1,433 | $8,237 |
| 2015 | $755 | $9,670 | $1,433 | $8,237 |
| 2014 | $336 | $4,040 | $1,282 | $2,758 |
Property History
| Date | Event | Price | Change | Sq Ft Price |
|---|---|---|---|---|
| 03/19/2025 03/19/25 | For Sale | $220,000 | -- | $286 / Sq Ft |
Deed History
| Date | Type | Sale Price | Title Company |
|---|---|---|---|
| Interfamily Deed Transfer | -- | None Available | |
| Special Warranty Deed | $28,300 | None Available | |
| Trustee Deed | -- | None Available | |
| Warranty Deed | $83,100 | Chicago Title Co | |
| Warranty Deed | $58,000 | Lawyers Title | |
| Quit Claim Deed | -- | -- | |
| Warranty Deed | $42,000 | -- |
Mortgage History
| Date | Status | Loan Amount | Loan Type |
|---|---|---|---|
| Previous Owner | $66,480 | Purchase Money Mortgage | |
| Previous Owner | $46,400 | Purchase Money Mortgage | |
| Previous Owner | $40,000 | Seller Take Back |
Similar Homes in Denver, CO
Source: REcolorado®
MLS Number: 8172024
APN: 5011-21-024
- 1265 Colorado Blvd Unit 12
- 1265 Colorado Blvd Unit 7
- 1209 Harrison St
- 1137 Colorado Blvd
- 1300 Garfield St Unit 9
- 1220 Ash St
- 4110 Hale Pkwy Unit 4J
- 4110 Hale Pkwy Unit 3J
- 4110 Hale Pkwy Unit 1E
- 1366 Garfield St Unit 209
- 1401 Ash St
- 1155 Garfield St
- 1155 Ash St Unit 806
- 1155 Ash St Unit 1504
- 1155 Ash St Unit 202
- 1121 Albion St Unit 402
- 1121 Albion St Unit 201
- 1121 Albion St Unit 305
- 1121 Albion St Unit 803
- 1121 Albion St Unit 804






