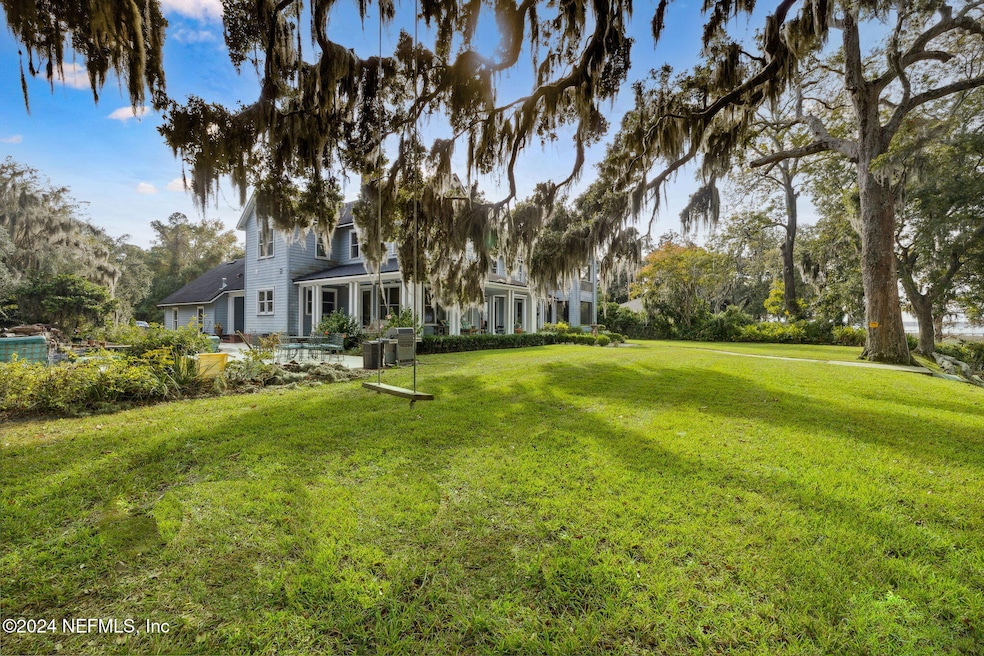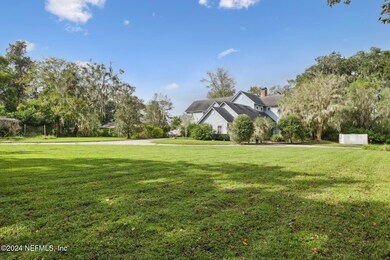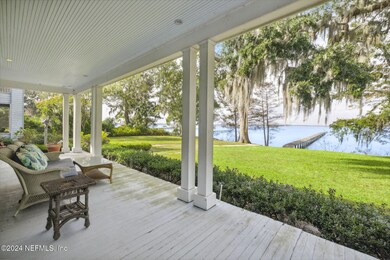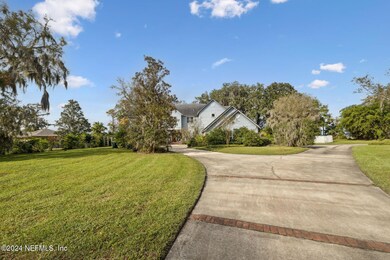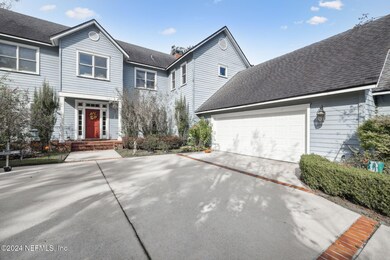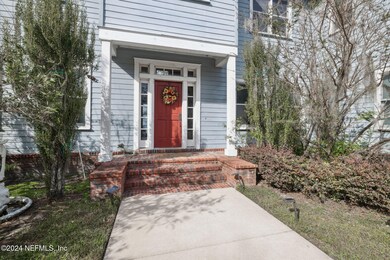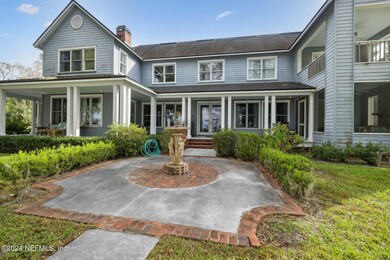
12668 Mandarin Rd Jacksonville, FL 32223
Mandarin NeighborhoodHighlights
- 210 Feet of Waterfront
- Docks
- River View
- Mandarin High School Rated A-
- River Access
- 2 Acre Lot
About This Home
As of April 2025PRICE IMPROVEMENT and ready for your personal touches, this timeless riverfront estate could be your version of Southern Living. Nestled upon 2 acres of lush property boasting 210 feet of Saint Johns River frontage. Featuring 5 Bedrooms and 4 1/2 baths in the main home, with abundant natural light, along with a 900 sq ft cottage with 1 bedroom 1 1/2 bath (and plumbed for a full), the possibilities are endless. Private Drive; do not approach property without a confirmed appointment. Before requesting a showing, please provide current preapproval or proof of funds. Total square footage heated and cooled is 5879 with just under 5000 sq feet for the main home, and approx. 900 sq feet for the cottage--per seller. Some photos have been edited. (See Supplemental Remarks) Whether you are enjoying the sunset from the verandah or one of the large porches, to relaxing in the pool, you'll have a peaceful view of the river. Downstairs in the main home is a cooks kitchen with chopping block style center island, gas range with double ovens and hood vent, marble slab counter tops, & walk in pantry plus café' breakfast area. Nearby office, family room with double sided fireplace, foyer, formal living room with built ins, and a dining room large enough to entertain all your guests at the table, plus a convenient bath. There is an additional private suite downstairs with full bath, and its own porch to enjoy the views. Gleaming wood flooring adorns much of the home. In addition to breathtaking views from every room, the second story features a spacious owners retreat with ensuite bath and claw foot tub, another bedroom with its own bathroom, and two more bedrooms sharing a bath. The laundry room is upstairs as is a second study. Steps away is a charming one-bedroom cottage with full bath upstairs and a downstairs half bath that is pre-plumber for a shower. Adorned with fruit trees and oaks, along with a garden and multiple patios. There are two septic tanks on the property, and water is provided with a deep well, which also serves to irrigate the entire property. As a moving sale is forthcoming, this home is shown by appointment only and is sold "AS-IS Where is". Some photos have been edited. Per Seller the cottage is approximately 900 sq ft. Agents see the private remarks and MLS disclosures PRIOR TO requesting an appointment.
Last Agent to Sell the Property
KELLER WILLIAMS REALTY ATLANTIC PARTNERS License #637178

Home Details
Home Type
- Single Family
Est. Annual Taxes
- $29,798
Year Built
- Built in 2003
Lot Details
- 2 Acre Lot
- Lot Dimensions are 210 x 420 x 208 x 396
- 210 Feet of Waterfront
- River Front
- Northwest Facing Home
- The community has rules related to exclusive easements
Parking
- 2 Car Garage
- Circular Driveway
- Additional Parking
Home Design
- Traditional Architecture
- Fixer Upper
Interior Spaces
- 4,979 Sq Ft Home
- 2-Story Property
- Ceiling Fan
- Double Sided Fireplace
- River Views
Kitchen
- Eat-In Kitchen
- Butlers Pantry
- Double Oven
- Gas Cooktop
- Dishwasher
- Kitchen Island
Flooring
- Wood
- Carpet
- Tile
Bedrooms and Bathrooms
- 5 Bedrooms
- Jack-and-Jill Bathroom
- In-Law or Guest Suite
- Bathtub With Separate Shower Stall
Outdoor Features
- River Access
- Docks
- Courtyard
- Patio
- Wrap Around Porch
Additional Homes
- Accessory Dwelling Unit (ADU)
Utilities
- Cooling Available
- Central Heating
- Well
- Gas Water Heater
- Septic Tank
Community Details
- No Home Owners Association
- Bowden Grant Subdivision
Listing and Financial Details
- Assessor Parcel Number 1058330000
Map
Home Values in the Area
Average Home Value in this Area
Property History
| Date | Event | Price | Change | Sq Ft Price |
|---|---|---|---|---|
| 04/25/2025 04/25/25 | Sold | $1,825,000 | -12.7% | $367 / Sq Ft |
| 02/19/2025 02/19/25 | Pending | -- | -- | -- |
| 02/12/2025 02/12/25 | Price Changed | $2,090,000 | -11.1% | $420 / Sq Ft |
| 11/13/2024 11/13/24 | For Sale | $2,350,000 | -- | $472 / Sq Ft |
Tax History
| Year | Tax Paid | Tax Assessment Tax Assessment Total Assessment is a certain percentage of the fair market value that is determined by local assessors to be the total taxable value of land and additions on the property. | Land | Improvement |
|---|---|---|---|---|
| 2024 | $29,798 | $1,737,717 | -- | -- |
| 2023 | $29,798 | $1,687,104 | $0 | $0 |
| 2022 | $27,422 | $1,637,966 | $0 | $0 |
| 2021 | $27,343 | $1,590,259 | $1,021,650 | $568,609 |
| 2020 | $27,130 | $1,568,706 | $1,021,650 | $547,056 |
| 2019 | $27,670 | $1,576,680 | $1,021,650 | $555,030 |
| 2018 | $27,395 | $1,547,836 | $0 | $0 |
| 2017 | $27,131 | $1,516,000 | $0 | $0 |
| 2016 | $27,048 | $1,484,819 | $0 | $0 |
| 2015 | $27,333 | $1,474,498 | $0 | $0 |
| 2014 | $27,406 | $1,462,796 | $0 | $0 |
Similar Homes in Jacksonville, FL
Source: realMLS (Northeast Florida Multiple Listing Service)
MLS Number: 2056454
APN: 105833-0000
- 12638 Mandarin Rd
- 12902 Silver Oak Dr
- 12911 Silver Oak Dr
- 11718 Gran Crique Ct N
- 11671 Brady Rd
- 1741 Lord Byron Ln
- 12926 Riverplace Ct
- 12984 Silver Oak Dr
- 1351 Weaver Glen Rd
- 12339 Woodside Ln
- 11808 Wordsworth Ct
- 13053 Mandarin Point Ln
- 12277 Mandarin Rd
- 1514 Rivergate Dr
- 11722 Village Ln
- 11707 Village Ln
- 11635 Thornapple Dr
- 1407 Rivergate Dr
- 13283 Long Cypress Trail
- 11550 Mandarin Cove Ln
