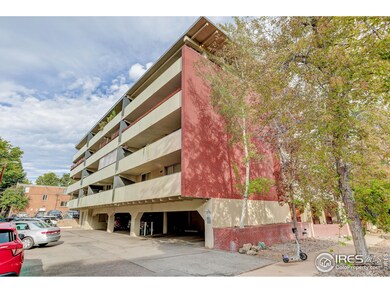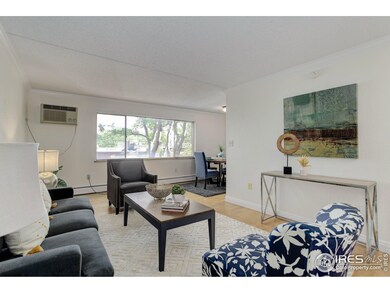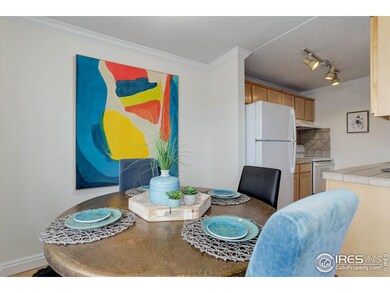
1267 N Lafayette St Unit 403 Denver, CO 80218
Cheesman Park NeighborhoodEstimated payment $2,115/month
Highlights
- City View
- Open Floorplan
- Main Floor Bedroom
- Morey Middle School Rated A-
- Contemporary Architecture
- Brick Veneer
About This Home
This spicey, move-in ready 2 bedroom, 1 bathroom condo has a warm and engaging open floor plan with an abundance of natural light. Freshly painted with upgrades in the kitchen. A reserved parking spot right next to the door. Plus an additional storage unit in the complex. Elevator access and full laundry access. Completely conveniently located in Cheesman Park with the many coffee shops, restaurants, stores, breweries, bookstores, and parks. Near Ogden Theater, the Fillmore Auditorium, Botanic Gardens, Congress Park, The Denver Art Museum and so much more. Location, location, location. More square footage than the comparatives with a much greater value! It's a must see. Take advantage of the great interest rates now.
Listing Agent
Berkshire Hathaway HomeServices Rocky Mountain, Realtors-Fort Collins

Townhouse Details
Home Type
- Townhome
Est. Annual Taxes
- $1,327
Year Built
- Built in 1964
Lot Details
- 568 Sq Ft Lot
- Property fronts an alley
- Zero Lot Line
HOA Fees
- $475 Monthly HOA Fees
Parking
- 1 Car Garage
- Alley Access
- Reserved Parking
Home Design
- Contemporary Architecture
- Brick Veneer
- Composition Roof
Interior Spaces
- 835 Sq Ft Home
- 4-Story Property
- Open Floorplan
- Crown Molding
- Ceiling Fan
- Dining Room
- Laminate Flooring
- City Views
Kitchen
- Electric Oven or Range
- Dishwasher
- Disposal
Bedrooms and Bathrooms
- 2 Bedrooms
- Main Floor Bedroom
- 1 Full Bathroom
- Primary bathroom on main floor
Schools
- Dora Moore Elementary School
- Morey Middle School
- East High School
Utilities
- Air Conditioning
- Baseboard Heating
- High Speed Internet
- Cable TV Available
Additional Features
- Accessible Elevator Installed
- Exterior Lighting
- Property is near a bus stop
Listing and Financial Details
- Assessor Parcel Number 502221122
Community Details
Overview
- Association fees include trash, snow removal, ground maintenance, security, management, maintenance structure, water/sewer
- Cheesman Park Subdivision
Amenities
- Laundry Facilities
- Community Storage Space
Map
Home Values in the Area
Average Home Value in this Area
Tax History
| Year | Tax Paid | Tax Assessment Tax Assessment Total Assessment is a certain percentage of the fair market value that is determined by local assessors to be the total taxable value of land and additions on the property. | Land | Improvement |
|---|---|---|---|---|
| 2024 | $1,356 | $17,120 | $2,570 | $14,550 |
| 2023 | $1,327 | $17,120 | $2,570 | $14,550 |
| 2022 | $1,605 | $20,180 | $2,670 | $17,510 |
| 2021 | $1,549 | $20,760 | $2,750 | $18,010 |
| 2020 | $1,281 | $17,260 | $2,420 | $14,840 |
| 2019 | $1,245 | $17,260 | $2,420 | $14,840 |
| 2018 | $1,374 | $17,760 | $2,280 | $15,480 |
| 2017 | $1,370 | $17,760 | $2,280 | $15,480 |
| 2016 | $1,058 | $12,970 | $2,157 | $10,813 |
| 2015 | $1,013 | $12,970 | $2,157 | $10,813 |
| 2014 | $798 | $9,610 | $1,584 | $8,026 |
Property History
| Date | Event | Price | Change | Sq Ft Price |
|---|---|---|---|---|
| 12/03/2024 12/03/24 | For Sale | $274,000 | -- | $328 / Sq Ft |
Deed History
| Date | Type | Sale Price | Title Company |
|---|---|---|---|
| Warranty Deed | $140,000 | Land Title | |
| Warranty Deed | $148,500 | -- |
Mortgage History
| Date | Status | Loan Amount | Loan Type |
|---|---|---|---|
| Previous Owner | $144,267 | FHA |
Similar Homes in Denver, CO
Source: IRES MLS
MLS Number: 1022968
APN: 5022-21-122
- 1239 N Lafayette St
- 1270 N Marion St Unit 103
- 1270 N Marion St Unit 505
- 1311 N Marion St
- 1333 Lafayette St
- 1327 N Humboldt St
- 1244 N Downing St
- 1260 N Humboldt St Unit 1
- 1250 N Humboldt St Unit 1504
- 1250 N Humboldt St Unit 704
- 1250 N Humboldt St Unit 1002
- 1250 N Humboldt St Unit 201
- 1200 N Humboldt St Unit 1204
- 1200 N Humboldt St Unit 604
- 1200 N Humboldt St Unit 1406
- 1151 N Marion St Unit 104
- 1131 N Lafayette St Unit 304
- 1345 Franklin St
- 1140 N Downing St Unit 303
- 1157 N Downing St






