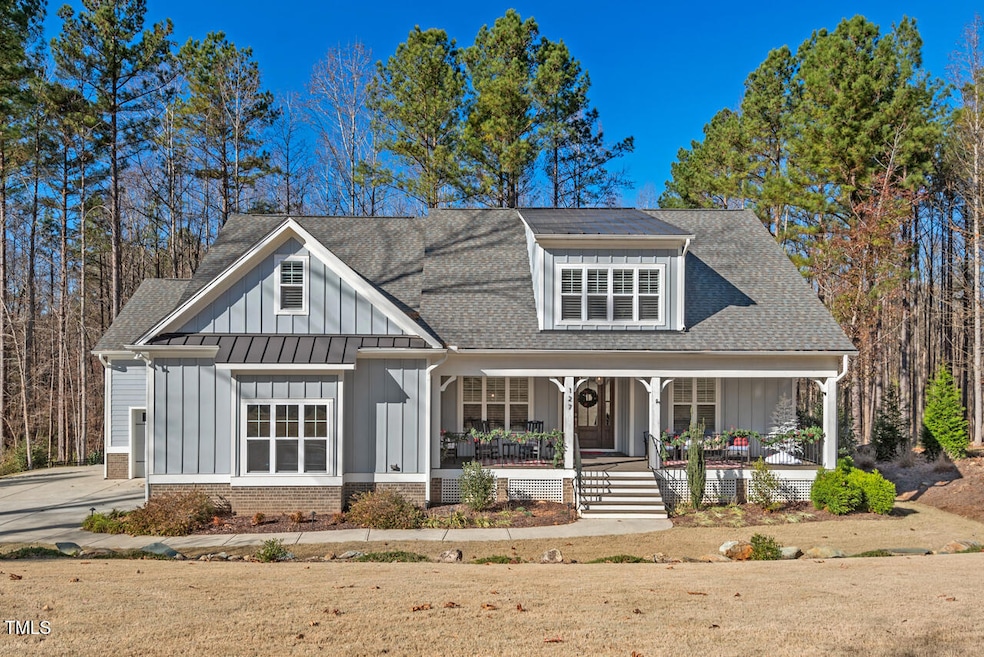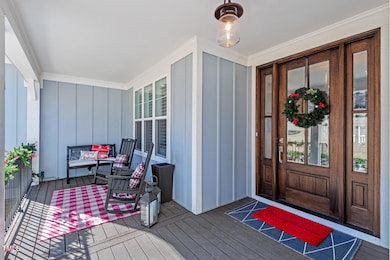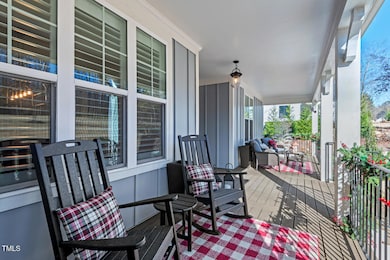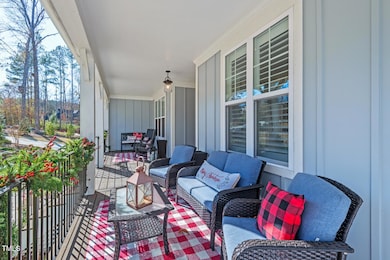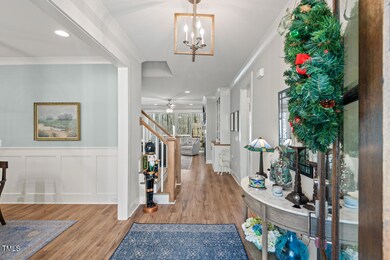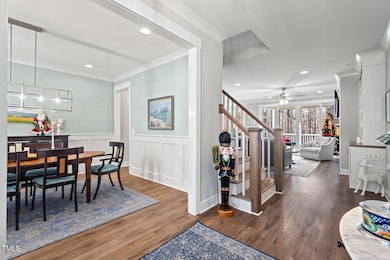
127 Mallard Bluff Way Pittsboro, NC 27312
Highlights
- Clubhouse
- Attic
- Community Pool
- Transitional Architecture
- Bonus Room
- Tennis Courts
About This Home
As of February 2025Beautiful home in gated Chapel Ridge Estates. Golf Course community. Reinspired Farmhouse design with 1st floor master plus 1 bedroom on main level. 3 car garage. From the oversized front porch, to the beautiful entry with high ceilings. Screened porch overlooks magnificent wooded lot of 1.9 acres! Light and bright with beautiful detailing throughout. Open floor plan, Chef's kitchen with vented gas cooktop, breakfast bar, pantry, built-ins. Formal Dining room for entertaining. Beautiful master with spa-like bathroom w/ water closet, walk-in shower, and spacious closet. Screened porch with skylights, deck with spa, and patio! 2nd floor with 3 more bedrooms, office, and bathrooms and multiple attic spaces for storage! 1st floor laundry with sink. Fenced yard. Gated Golf Course Community. Pickleball courts!
Home Details
Home Type
- Single Family
Est. Annual Taxes
- $5,145
Year Built
- Built in 2019
Lot Details
- 1.93 Acre Lot
- Partially Fenced Property
HOA Fees
- $115 Monthly HOA Fees
Parking
- 3 Car Attached Garage
- 2 Open Parking Spaces
Home Design
- Transitional Architecture
- Williamsburg Architecture
- Farmhouse Style Home
- Block Foundation
- Shingle Roof
Interior Spaces
- 3,466 Sq Ft Home
- 1-Story Property
- Living Room
- Breakfast Room
- Dining Room
- Bonus Room
- Luxury Vinyl Tile Flooring
- Basement
- Crawl Space
- Laundry on main level
- Attic
Kitchen
- Built-In Self-Cleaning Oven
- Gas Oven
- Gas Cooktop
- Microwave
- Dishwasher
Bedrooms and Bathrooms
- 5 Bedrooms
Schools
- Pittsboro Elementary School
- Horton Middle School
- Northwood High School
Utilities
- Central Air
- Heating System Uses Natural Gas
- Heat Pump System
- Community Sewer or Septic
Listing and Financial Details
- Assessor Parcel Number 0084666
Community Details
Overview
- Association fees include ground maintenance
- Cas Association, Phone Number (910) 295-3791
- Chapel Ridge Subdivision
Amenities
- Clubhouse
Recreation
- Tennis Courts
- Community Basketball Court
- Community Playground
- Community Pool
Map
Home Values in the Area
Average Home Value in this Area
Property History
| Date | Event | Price | Change | Sq Ft Price |
|---|---|---|---|---|
| 02/27/2025 02/27/25 | Sold | $900,000 | 0.0% | $260 / Sq Ft |
| 01/20/2025 01/20/25 | Pending | -- | -- | -- |
| 01/15/2025 01/15/25 | For Sale | $900,000 | -- | $260 / Sq Ft |
Similar Homes in Pittsboro, NC
Source: Doorify MLS
MLS Number: 10070985
- 67 Ridgeline Ct Unit 7
- 75 Ridgeline Ct
- 297 Colonial Ridge Dr
- 92 Bluffside Ct
- 181 Colonial Ridge Dr
- 148 Hidden Creek Ct
- 49 Clear Springs Ct
- 175 Clear Springs Ct
- 140 Clear Springs Ct Unit 17
- 60 Clear Springs Ct Unit 18
- 895 Berry Patch Ln
- 273 Blufftonwood Dr
- 36 Blufftonwood Dr
- 364 Brook Green Ln Unit 29
- 164 Blufftonwood Dr Unit 35
- 62 Teal Trace Ct
- 183 Lookout Ridge
- 946 Berry Patch Ln
- 79 Lookout Ridge
- 20 Lookout Ridge
