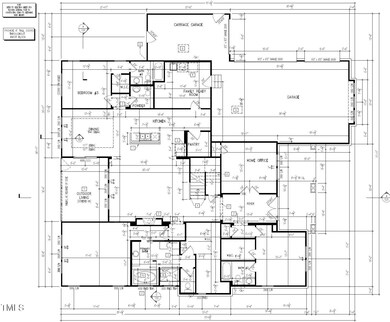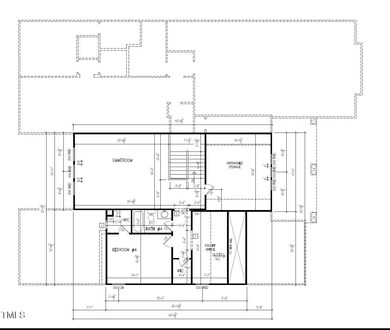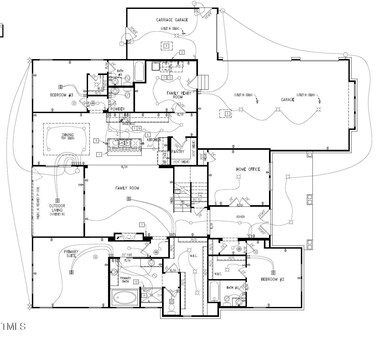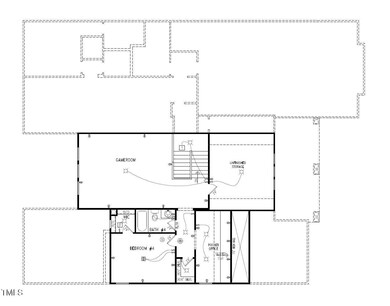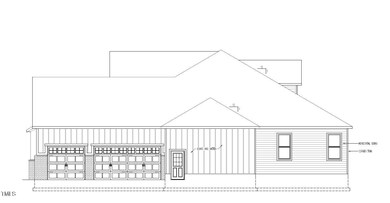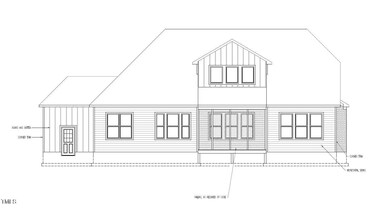
127 Preston Trace Pittsboro, NC 27312
Estimated payment $7,019/month
Highlights
- Fitness Center
- Open Floorplan
- Main Floor Primary Bedroom
- New Construction
- Craftsman Architecture
- High Ceiling
About This Home
Amazing opportunity for a custom home with a 6-month build time in the much desirable Corbett Landing community! Add your personal touches to this extraordinary layout that is nestled in a quiet culda sac. Open floorplan with the primary suite on the main floor, 2 additional bedrooms w/ private baths. Home office w/ French doors and large screen porch. The 2nd floor boasts another bedroom, full bath and game room w/ a large pocket office for that extra desired space. Not to mention a huge unfinished walk in storage! A 4-car garage makes this the ideal layout! Buyers have till 3/15 to choose design center selections. Once selections are finalized, cost for options above & beyond included will be added to the current sales price. This listing sales price will then be updated to reflect those options and upgrades. Please note photos are only for comparison only. Community is septic, city water and natural gas. Call/Text Mary Jo Young at 919-616-6264 for current incentives & promotions! Structural Pricing ONLY - Price will change once Design Center Options/Selections are finalized.
Home Details
Home Type
- Single Family
Est. Annual Taxes
- $12,500
Year Built
- Built in 2025 | New Construction
Lot Details
- 1.12 Acre Lot
- Cul-De-Sac
- Cleared Lot
- Landscaped with Trees
HOA Fees
- $243 Monthly HOA Fees
Parking
- 4 Car Attached Garage
- Side Facing Garage
Home Design
- Home is estimated to be completed on 8/31/25
- Craftsman Architecture
- 2-Story Property
- Transitional Architecture
- Traditional Architecture
- Brick Veneer
- Block Foundation
- Architectural Shingle Roof
- Board and Batten Siding
- Low Volatile Organic Compounds (VOC) Products or Finishes
- Radiant Barrier
Interior Spaces
- 3,758 Sq Ft Home
- Open Floorplan
- Crown Molding
- Tray Ceiling
- Smooth Ceilings
- High Ceiling
- Recessed Lighting
- Double Pane Windows
- ENERGY STAR Qualified Windows
- Insulated Windows
- Window Screens
- Entrance Foyer
- Family Room
- Dining Room
- Home Office
- Game Room
- Screened Porch
- Basement
- Crawl Space
- Pull Down Stairs to Attic
- Laundry Room
Kitchen
- Eat-In Kitchen
- Built-In Self-Cleaning Double Oven
- Cooktop with Range Hood
- Dishwasher
- Stainless Steel Appliances
- Smart Appliances
- Kitchen Island
- Granite Countertops
- Quartz Countertops
Flooring
- Carpet
- Tile
- Luxury Vinyl Tile
Bedrooms and Bathrooms
- 4 Bedrooms
- Primary Bedroom on Main
- Walk-In Closet
- Double Vanity
- Private Water Closet
- Separate Shower in Primary Bathroom
- Walk-in Shower
Home Security
- Smart Lights or Controls
- Smart Locks
Eco-Friendly Details
- No or Low VOC Paint or Finish
Schools
- Pittsboro Elementary School
- Horton Middle School
- Northwood High School
Utilities
- Cooling Available
- Heating System Uses Natural Gas
- Water Purifier
- Water Purifier is Owned
- Septic Tank
Listing and Financial Details
- Assessor Parcel Number 974200190682
Community Details
Overview
- William Douglas Association
- Built by Drees Homes
- Corbett Landing Subdivision
Recreation
- Recreation Facilities
- Fitness Center
- Community Pool
- Trails
Map
Home Values in the Area
Average Home Value in this Area
Property History
| Date | Event | Price | Change | Sq Ft Price |
|---|---|---|---|---|
| 03/25/2025 03/25/25 | Pending | -- | -- | -- |
| 02/05/2025 02/05/25 | For Sale | $1,027,245 | -- | $273 / Sq Ft |
Similar Homes in Pittsboro, NC
Source: Doorify MLS
MLS Number: 10074839
- 97 August Trace Dr
- 259 August Trce Dr
- 162 Gaines Trail
- 289 Gaines Trail
- 111 Gaines Trail
- 155 Gaines Trail
- 0 Robert Alston Jr Dr Unit 2491587
- 144 Cobble Ridge Dr
- 607 Millbrook Dr
- 13 Danbury Ct
- 36 Aster Ln
- 664 the Parks Dr
- Off Nc Highway 902
- 678 the Parks Dr
- 1701 Mitchells Chapel Rd
- 696 the Parks Dr
- 775 Old Graham Rd
- 165 Roscoe Lee Dr
- 956 the Parks Dr
- 1157 Hillsboro St

