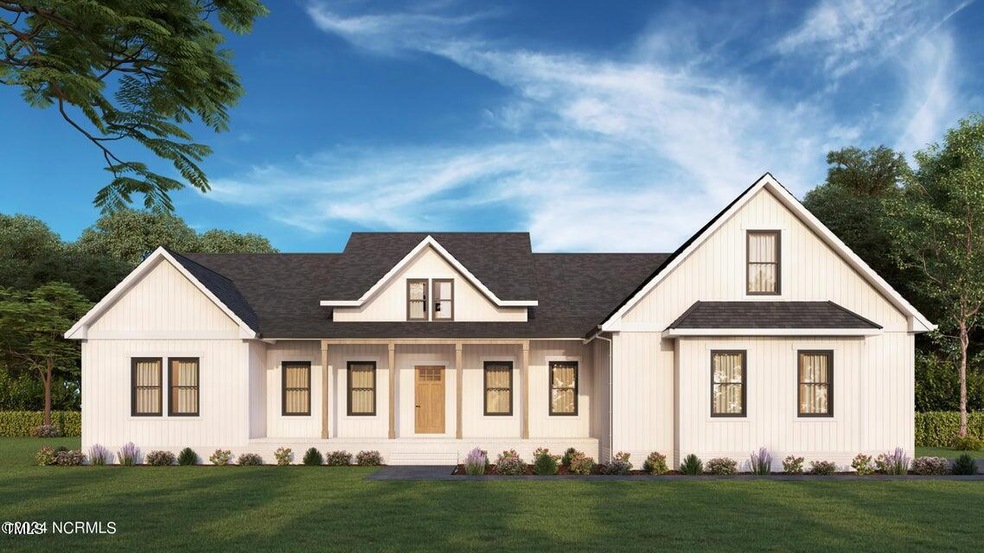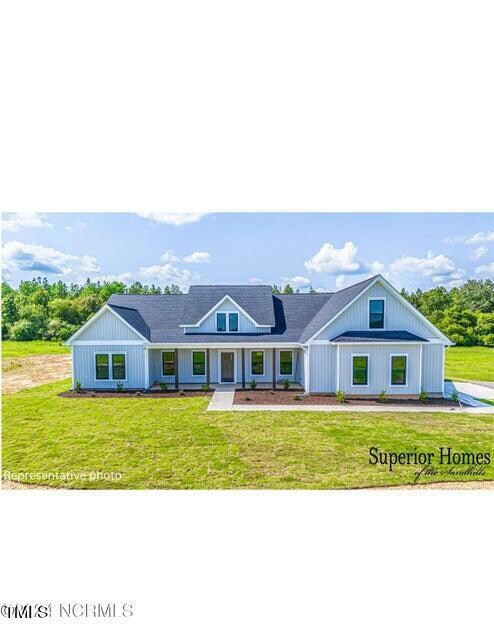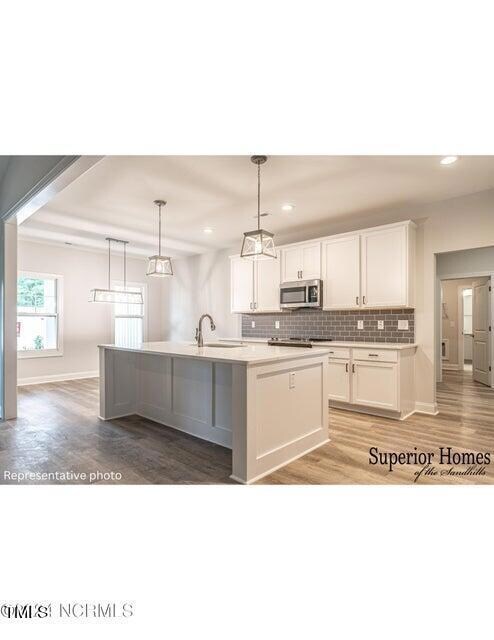
PENDING
NEW CONSTRUCTION
1271 Cameron Hill Rd Cameron, NC 28326
Estimated payment $4,206/month
Total Views
322
4
Beds
3.5
Baths
2,702
Sq Ft
$236
Price per Sq Ft
Highlights
- New Construction
- No HOA
- Cooling Available
- Traditional Architecture
- 2 Car Attached Garage
- Handicap Accessible
About This Home
Large 10+ Private Parcel with a Superior Homes of the Sandhills ''Land & Home Package'' NOW AVAILABLE in Cameron (Harnett County) located off Cameron Hill Road. Superior Homes of the Sandhills MOST POPULAR 'Hyland' Floor Plan with Detached 30'x30' Garage/Workshop. County Water, No HOA and NO City Taxes! Choose your floor plan and design choices today! Contact us today for more information about making this property yours!
Home Details
Home Type
- Single Family
Year Built
- Built in 2025 | New Construction
Lot Details
- 10.47 Acre Lot
- Property is zoned RA
Parking
- 2 Car Attached Garage
Home Design
- Home is estimated to be completed on 3/14/25
- Traditional Architecture
- Slab Foundation
- Composition Roof
- Vinyl Siding
Interior Spaces
- 2,702 Sq Ft Home
- 2-Story Property
Flooring
- Carpet
- Tile
- Luxury Vinyl Tile
Bedrooms and Bathrooms
- 4 Bedrooms
Accessible Home Design
- Handicap Accessible
Schools
- Johnsonville Elementary School
- Highland Middle School
- Harnett County Schools High School
Utilities
- Cooling Available
- Heat Pump System
- Septic Tank
Community Details
- No Home Owners Association
Listing and Financial Details
- Assessor Parcel Number 099565 0065
Map
Create a Home Valuation Report for This Property
The Home Valuation Report is an in-depth analysis detailing your home's value as well as a comparison with similar homes in the area
Home Values in the Area
Average Home Value in this Area
Property History
| Date | Event | Price | Change | Sq Ft Price |
|---|---|---|---|---|
| 08/29/2024 08/29/24 | Pending | -- | -- | -- |
| 08/26/2024 08/26/24 | For Sale | $638,950 | -- | $236 / Sq Ft |
Source: Doorify MLS
Similar Homes in Cameron, NC
Source: Doorify MLS
MLS Number: 10049025
Nearby Homes
- TBD Cameron Hill Rd
- 0 Cameron Hill Rd Unit 100485010
- 1275 Cameron Hill Rd
- 1076 Cameron Hill Rd
- 192 Checkmate Ct
- 661 Cameron Hill Rd
- 104 Beacon Ln
- 23 Bishops Ct
- 157 Beacon Ln
- 146 Box Elder Terrace
- 106 Lockwood Dr
- 29 Red Bird Dr
- 15 Red Bird Dr
- 352 Asheford Way
- 51 Brafford Estates Dr
- 212 Roping Ln
- TBD Hillmon Grove Rd
- 2493 Hillmon Grove Rd
- 19 Connecticut Way






