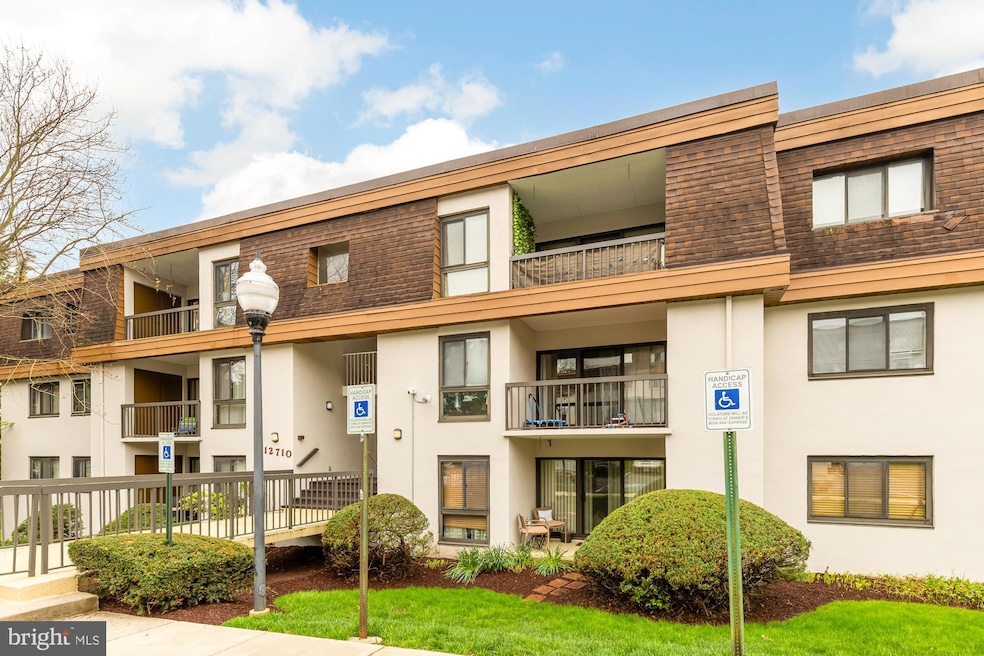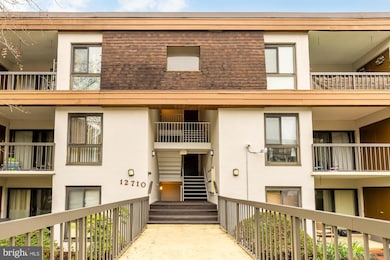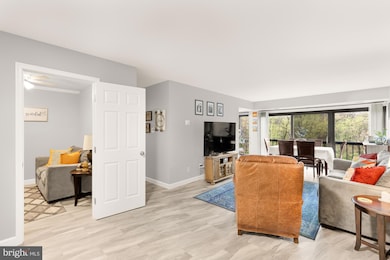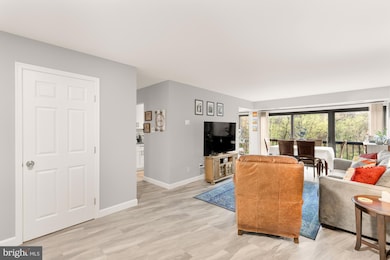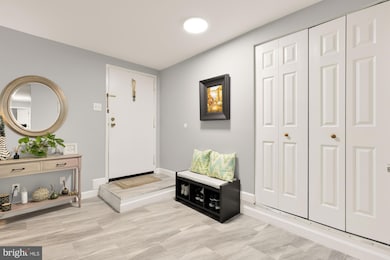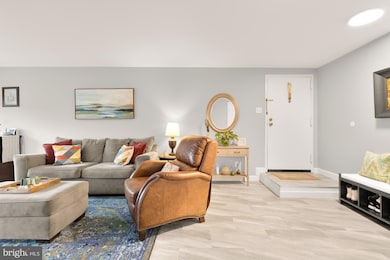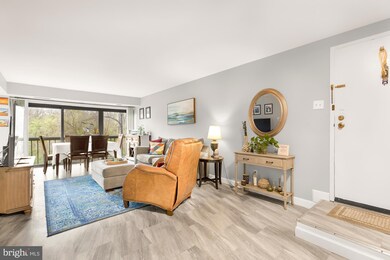
12710 Veirs Mill Rd Unit 104-202 Rockville, MD 20853
Estimated payment $2,223/month
Highlights
- Open Floorplan
- Traditional Architecture
- Community Center
- Wheaton High School Rated A
- Community Pool
- Breakfast Area or Nook
About This Home
Welcome to your new home at 12710 Veirs Mill Road #104-202! This updated and spacious 2-bedroom, 2-bathroom condo with an additional den offers the perfect blend of comfort and convenience. Inside you're greeted by an open-concept living area that seamlessly connects the living room, dining area, and kitchen, creating an ideal space for entertaining or relaxing.The modern kitchen features stainless steel appliances, ample cabinet space, and a breakfast nook for casual dining. The primary bedroom boasts an en-suite bathroom and generous closet space, while the second bedroom provides flexibility for guests or a personal retreat. The additional den offers endless possibilities as a home office, cozy reading nook, or playroom. Enjoy the convenience of in-unit laundry, an additional storage unit, and parking. Located in a prime area, this condo is just minutes away from shopping, dining, and public transportation. It is an ideal choice for those seeking a vibrant community and easy access to urban amenities. Don't miss the opportunity to make this wonderful property your new home! All square footage is approximate.If buyer chooses KVS Title for settlement, they will give the buyer a $500 closing cost credit.
Open House Schedule
-
Sunday, April 27, 20252:00 to 4:00 pm4/27/2025 2:00:00 PM +00:004/27/2025 4:00:00 PM +00:00Add to Calendar
Property Details
Home Type
- Condominium
Est. Annual Taxes
- $2,542
Year Built
- Built in 1973
HOA Fees
- $423 Monthly HOA Fees
Home Design
- Traditional Architecture
- Stucco
Interior Spaces
- 1,157 Sq Ft Home
- Property has 1 Level
- Open Floorplan
- Window Treatments
- Sliding Windows
- Window Screens
- Family Room Off Kitchen
- Living Room
- Dining Room
Kitchen
- Breakfast Area or Nook
- Eat-In Kitchen
- Electric Oven or Range
- Built-In Range
- Stove
- Built-In Microwave
- Dishwasher
- Disposal
Flooring
- Carpet
- Ceramic Tile
Bedrooms and Bathrooms
- 2 Main Level Bedrooms
- En-Suite Primary Bedroom
- Walk-In Closet
- 2 Full Bathrooms
- Bathtub with Shower
Laundry
- Laundry in unit
- Washer and Dryer Hookup
Parking
- 2 Open Parking Spaces
- 2 Parking Spaces
- Paved Parking
- Parking Lot
- Off-Street Parking
- Unassigned Parking
Accessible Home Design
- Doors swing in
Outdoor Features
- Exterior Lighting
- Outdoor Storage
Utilities
- Forced Air Heating and Cooling System
- Electric Water Heater
- Phone Available
- Cable TV Available
Listing and Financial Details
- Assessor Parcel Number 161301619832
Community Details
Overview
- Association fees include common area maintenance, exterior building maintenance, lawn maintenance, management, pool(s), snow removal
- Low-Rise Condominium
- Park Terrace Condominiums
- Park Terrace Cond Subdivision
- Property Manager
Amenities
- Common Area
- Community Center
- Party Room
Recreation
- Community Pool
Pet Policy
- Limit on the number of pets
Map
Home Values in the Area
Average Home Value in this Area
Property History
| Date | Event | Price | Change | Sq Ft Price |
|---|---|---|---|---|
| 04/23/2025 04/23/25 | For Sale | $285,000 | +29.5% | $246 / Sq Ft |
| 08/10/2019 08/10/19 | Sold | $220,000 | 0.0% | $190 / Sq Ft |
| 07/18/2019 07/18/19 | Pending | -- | -- | -- |
| 06/28/2019 06/28/19 | For Sale | $220,000 | -- | $190 / Sq Ft |
Similar Homes in Rockville, MD
Source: Bright MLS
MLS Number: MDMC2173490
- 12710 Veirs Mill Rd Unit 104-202
- 12732 Veirs Mill Rd Unit 6202
- 4707 Adrian St
- 12130Est Veirs Mill Rd
- 4606 Mercury Dr
- 12904 Eloise Ave
- 13005 Pacific Ave
- 13011 Margot Dr
- 12813 Evanston St
- 12407 Braxfield Ct Unit 14
- 12401 Braxfield Ct Unit 480 (12)
- 12311 Braxfield Ct Unit 10
- 12305 Braxfield Ct
- 5109 Crossfield Ct Unit 4
- 5107 Crossfield Ct Unit 12
- 12322 Selfridge Rd
- 12200 Braxfield Ct
- 12201 Academy Way Unit 172/16
- 5113 Crossfield Ct Unit 262
- 5105 Crossfield Ct Unit 328
