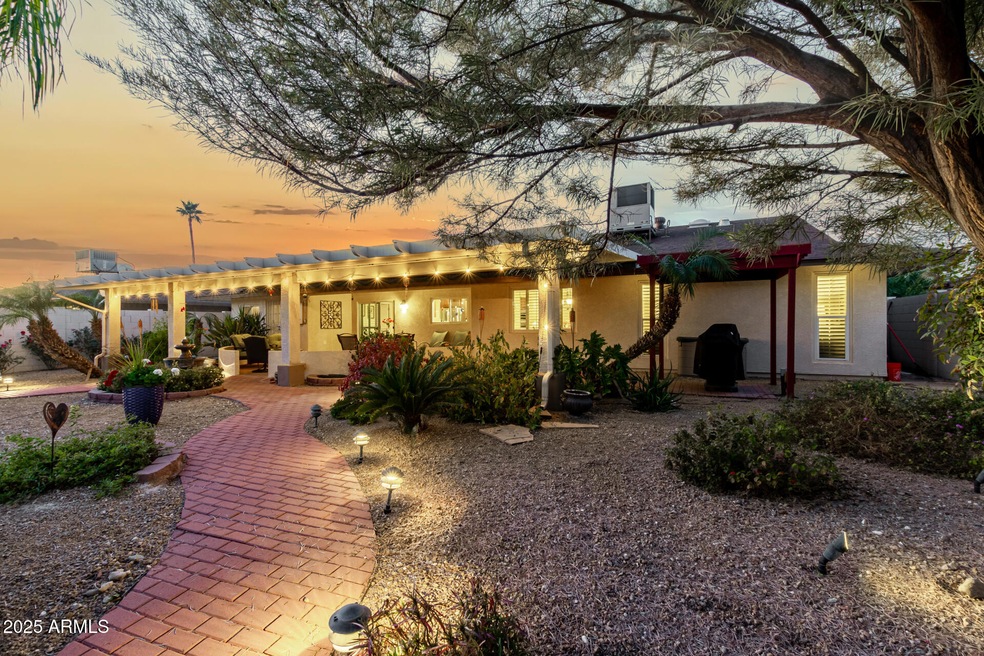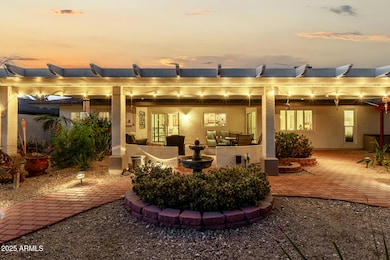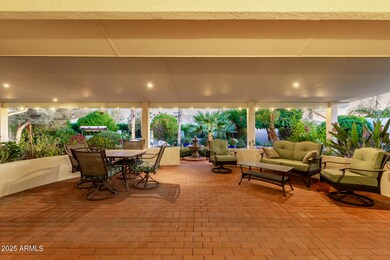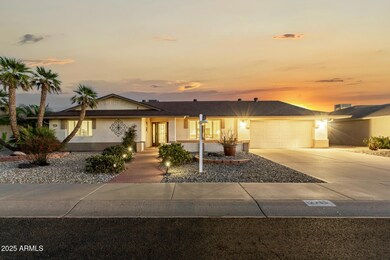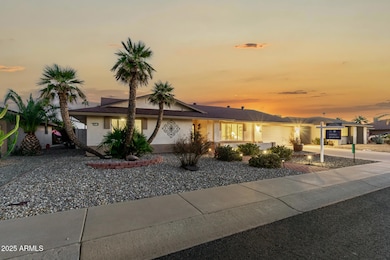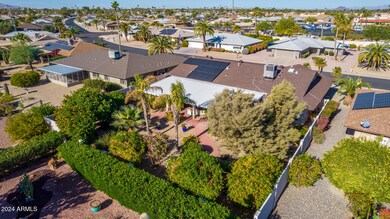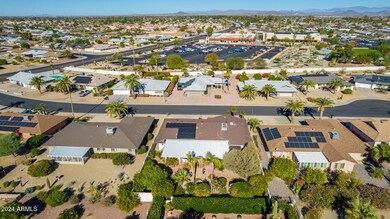
12715 W Beechwood Dr Sun City West, AZ 85375
Highlights
- Golf Course Community
- Transportation Service
- Clubhouse
- Fitness Center
- Solar Power System
- 5-minute walk to Beardsley Park
About This Home
As of March 2025Welcome to this beautifully maintained 2 bed/2 bath home nestled in the heart of Sun City West, Arizona's premier active adult community. Spanning approximately 1981 sq ft, this inviting residence boasts an open-concept floor plan perfect for comfortable living and entertaining. You will be amazed at the size of the circular back patio with pavers and room for outdoor BBQ. Lush landscaping with palms, trees, plants, flowers, cactus, so much to explore and enjoy. Low electrical bills with the solar lease with Sun Run. Upgraded kitchen with custom cabinets and pull-out drawers. Double ovens, electric cooktop, stainless steel appliances, and granite countertops. Perfect greenery view from the kitchen sink. Plantation shutters on all the windows, 2 sliders, tiled floors, and [MORE] updated bathrooms, large laundry room with cabinets for storage, laundry sink, and upper storage in the garage. This home is a in a great location, close to the Beardsley Rec Center. Multiple golf courses, clubs, activities, and so much more for your active Adult lifestyle. Put this one on your list!
Last Agent to Sell the Property
Russ Lyon Sotheby's International Realty License #BR549250000

Home Details
Home Type
- Single Family
Est. Annual Taxes
- $1,198
Year Built
- Built in 1981
Lot Details
- 8,700 Sq Ft Lot
- Desert faces the front and back of the property
- Block Wall Fence
- Front and Back Yard Sprinklers
- Sprinklers on Timer
HOA Fees
- $48 Monthly HOA Fees
Parking
- 2 Car Direct Access Garage
- Garage Door Opener
Home Design
- Wood Frame Construction
- Composition Roof
- Stucco
Interior Spaces
- 1,981 Sq Ft Home
- 1-Story Property
- Ceiling Fan
- Double Pane Windows
- Low Emissivity Windows
- Vinyl Clad Windows
- Tile Flooring
Kitchen
- Eat-In Kitchen
- Built-In Microwave
- Granite Countertops
Bedrooms and Bathrooms
- 2 Bedrooms
- 2 Bathrooms
- Dual Vanity Sinks in Primary Bathroom
- Low Flow Plumbing Fixtures
Accessible Home Design
- Roll-in Shower
- Grab Bar In Bathroom
- Accessible Closets
- Doors with lever handles
- No Interior Steps
Schools
- Adult Elementary And Middle School
- Adult High School
Utilities
- Refrigerated Cooling System
- Heating Available
- High Speed Internet
- Cable TV Available
Additional Features
- Solar Power System
- Covered patio or porch
Listing and Financial Details
- Tax Lot 63
- Assessor Parcel Number 232-05-345
Community Details
Overview
- Association fees include no fees
- Built by DEL WEBB
- Sun City West Unit 12 Subdivision, Cranbrook Floorplan
Amenities
- Transportation Service
- Clubhouse
- Theater or Screening Room
- Recreation Room
Recreation
- Golf Course Community
- Tennis Courts
- Pickleball Courts
- Racquetball
- Fitness Center
- Heated Community Pool
- Community Spa
- Bike Trail
Map
Home Values in the Area
Average Home Value in this Area
Property History
| Date | Event | Price | Change | Sq Ft Price |
|---|---|---|---|---|
| 03/07/2025 03/07/25 | Sold | $425,000 | 0.0% | $215 / Sq Ft |
| 02/08/2025 02/08/25 | Pending | -- | -- | -- |
| 01/15/2025 01/15/25 | For Sale | $425,000 | +25.9% | $215 / Sq Ft |
| 01/07/2021 01/07/21 | Sold | $337,500 | -0.7% | $176 / Sq Ft |
| 11/24/2020 11/24/20 | For Sale | $340,000 | +33.4% | $177 / Sq Ft |
| 11/30/2017 11/30/17 | Sold | $254,900 | 0.0% | $133 / Sq Ft |
| 11/14/2017 11/14/17 | For Sale | $254,900 | 0.0% | $133 / Sq Ft |
| 11/13/2017 11/13/17 | Pending | -- | -- | -- |
| 11/12/2017 11/12/17 | For Sale | $254,900 | -- | $133 / Sq Ft |
Tax History
| Year | Tax Paid | Tax Assessment Tax Assessment Total Assessment is a certain percentage of the fair market value that is determined by local assessors to be the total taxable value of land and additions on the property. | Land | Improvement |
|---|---|---|---|---|
| 2025 | $1,198 | $17,634 | -- | -- |
| 2024 | $1,156 | $16,794 | -- | -- |
| 2023 | $1,156 | $25,650 | $5,130 | $20,520 |
| 2022 | $1,083 | $20,600 | $4,120 | $16,480 |
| 2021 | $1,129 | $18,670 | $3,730 | $14,940 |
| 2020 | $1,101 | $17,400 | $3,480 | $13,920 |
| 2019 | $1,079 | $15,210 | $3,040 | $12,170 |
| 2018 | $1,038 | $14,120 | $2,820 | $11,300 |
| 2017 | $999 | $13,210 | $2,640 | $10,570 |
| 2016 | $956 | $12,300 | $2,460 | $9,840 |
| 2015 | $918 | $11,230 | $2,240 | $8,990 |
Mortgage History
| Date | Status | Loan Amount | Loan Type |
|---|---|---|---|
| Previous Owner | $270,000 | New Conventional | |
| Previous Owner | $50,000 | New Conventional | |
| Previous Owner | $88,600 | New Conventional | |
| Previous Owner | $90,000 | Unknown | |
| Previous Owner | $70,000 | Unknown |
Deed History
| Date | Type | Sale Price | Title Company |
|---|---|---|---|
| Warranty Deed | $425,000 | First American Title Insurance | |
| Warranty Deed | $337,500 | Old Republic Title Agency | |
| Warranty Deed | -- | None Available | |
| Warranty Deed | $254,900 | First Arizona Title Agency L | |
| Special Warranty Deed | -- | None Available | |
| Interfamily Deed Transfer | -- | None Available |
Similar Homes in Sun City West, AZ
Source: Arizona Regional Multiple Listing Service (ARMLS)
MLS Number: 6795966
APN: 232-05-345
- 12618 W Bonanza Dr
- 12806 W Jadestone Dr
- 12417 W Beechwood Dr
- 12426 W Mesa Verde Dr
- 12406 W Allegro Dr
- 12510 W Flagstone Dr
- 12807 W Mesa Verde Dr
- 19811 N 130th Ave
- 19826 N 129th Dr
- 20210 N 124th Dr
- 12442 W Marble Dr
- 19434 N 130th Ave
- 20230 N 126th Ave
- 12902 W Pontiac Dr
- 12418 W Galaxy Dr
- 13014 W La Terraza Dr Unit 3
- 20414 N 124th Dr
- 12903 W Galaxy Dr Unit 6
- 12523 W Paintbrush Dr
- 13202 W Beechwood Dr
