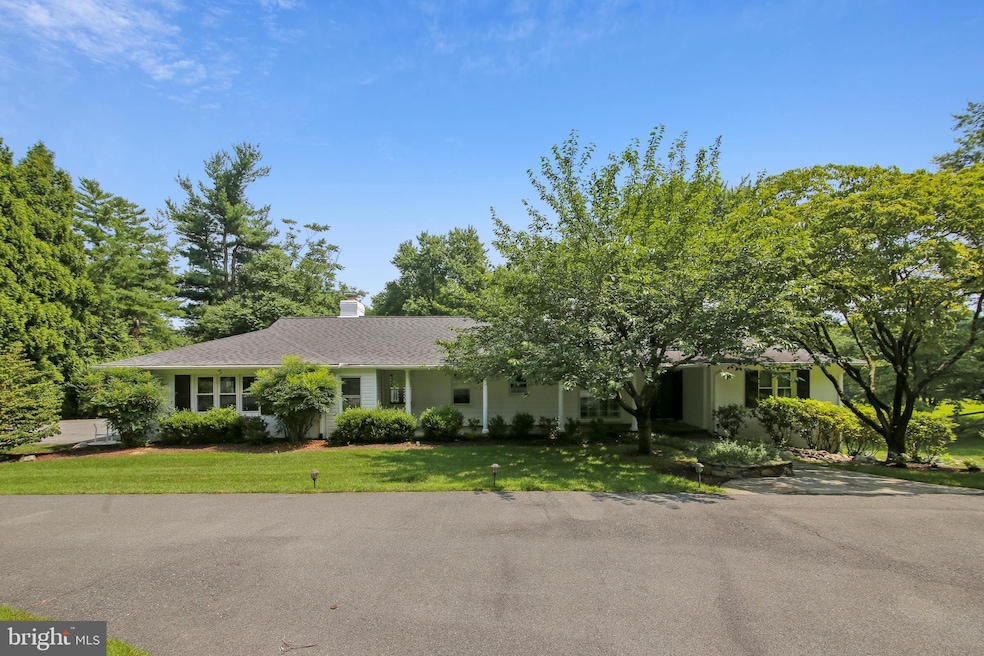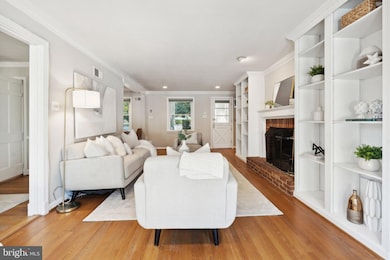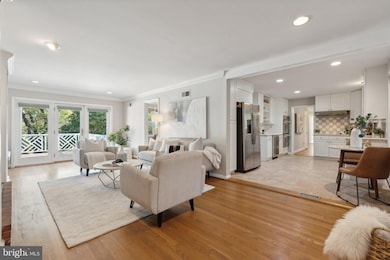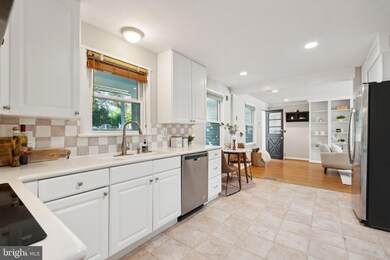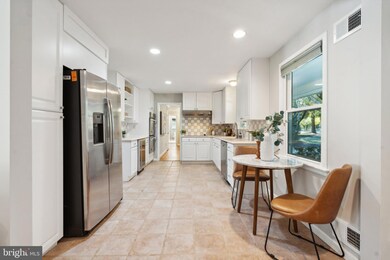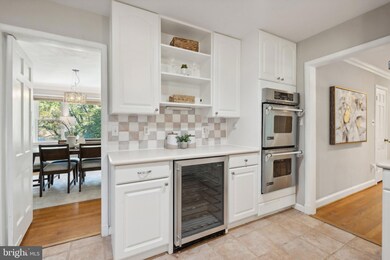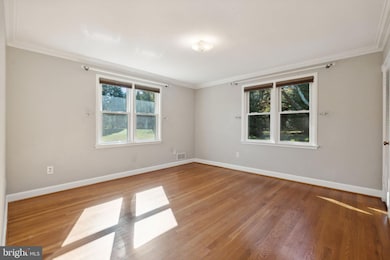
12727 River Rd Potomac, MD 20854
Highlights
- In Ground Pool
- Deck
- Rambler Architecture
- Potomac Elementary School Rated A
- Partially Wooded Lot
- Wood Flooring
About This Home
As of January 2025With over 3 acres of land, the opportunities are limitless. Expand the current home, build a brand-new residence while staying comfortably in place, or design the outdoor oasis you’ve always imagined. Whether you envision a guest house, pool house, or sports court, this property offers the flexibility to make your dream estate a reality. Enjoy spacious main-level living on this private lot with a sparkling swimming pool. The main level includes a bright family room, kitchen, dining area, owner’s suite with a private office, and an additional bedroom with a full bath. Step out from the family room onto the deck to savor breathtaking views of the expansive backyard. The walkout lower level provides even more living space, featuring a large recreation room, two additional bedrooms, a full bath, half bath, laundry area, and a generous cedar closet. This home combines comfort, potential, and privacy—perfect for your next chapter. Minutes to Potomac Village.
Home Details
Home Type
- Single Family
Est. Annual Taxes
- $14,663
Year Built
- Built in 1960
Lot Details
- 3.21 Acre Lot
- Split Rail Fence
- Stone Retaining Walls
- Back Yard Fenced
- Landscaped
- Partially Wooded Lot
- Property is zoned RE2
Parking
- 2 Car Attached Garage
- Side Facing Garage
Home Design
- Rambler Architecture
- Brick Exterior Construction
Interior Spaces
- Property has 2 Levels
- Built-In Features
- 3 Fireplaces
- Fireplace Mantel
- Family Room Off Kitchen
- Dining Area
- Wood Flooring
Kitchen
- Eat-In Kitchen
- Double Oven
- Cooktop with Range Hood
- Dishwasher
- Upgraded Countertops
- Disposal
Bedrooms and Bathrooms
- En-Suite Bathroom
Laundry
- Dryer
- Washer
Finished Basement
- Walk-Out Basement
- Rear Basement Entry
- Laundry in Basement
- Basement Windows
Pool
- In Ground Pool
- Fence Around Pool
Outdoor Features
- Deck
Schools
- Potomac Elementary School
- Herbert Hoover Middle School
- Winston Churchill High School
Utilities
- Forced Air Heating and Cooling System
- Heating System Uses Oil
- Vented Exhaust Fan
- Electric Water Heater
- On Site Septic
Community Details
- No Home Owners Association
- Darnestown Outside Subdivision
Listing and Financial Details
- Assessor Parcel Number 160600389482
Map
Home Values in the Area
Average Home Value in this Area
Property History
| Date | Event | Price | Change | Sq Ft Price |
|---|---|---|---|---|
| 01/28/2025 01/28/25 | Sold | $1,550,000 | 0.0% | $457 / Sq Ft |
| 12/15/2024 12/15/24 | Pending | -- | -- | -- |
| 12/02/2024 12/02/24 | For Sale | $1,550,000 | 0.0% | $457 / Sq Ft |
| 10/01/2022 10/01/22 | Rented | $5,800 | 0.0% | -- |
| 08/29/2022 08/29/22 | For Rent | $5,800 | +20.8% | -- |
| 09/03/2020 09/03/20 | Rented | $4,800 | 0.0% | -- |
| 08/27/2020 08/27/20 | Price Changed | $4,800 | -4.0% | $1 / Sq Ft |
| 07/13/2020 07/13/20 | For Rent | $5,000 | +4.2% | -- |
| 08/23/2019 08/23/19 | Rented | $4,800 | 0.0% | -- |
| 07/09/2019 07/09/19 | For Rent | $4,800 | -- | -- |
Tax History
| Year | Tax Paid | Tax Assessment Tax Assessment Total Assessment is a certain percentage of the fair market value that is determined by local assessors to be the total taxable value of land and additions on the property. | Land | Improvement |
|---|---|---|---|---|
| 2024 | $14,663 | $1,211,100 | $740,600 | $470,500 |
| 2023 | $14,757 | $1,170,867 | $0 | $0 |
| 2022 | $13,718 | $1,130,633 | $0 | $0 |
| 2021 | $13,150 | $1,090,400 | $705,400 | $385,000 |
| 2020 | $13,150 | $1,088,600 | $0 | $0 |
| 2019 | $12,413 | $1,086,800 | $0 | $0 |
| 2018 | $12,407 | $1,085,000 | $705,400 | $379,600 |
| 2017 | $12,331 | $1,058,833 | $0 | $0 |
| 2016 | -- | $1,032,667 | $0 | $0 |
| 2015 | $11,504 | $1,006,500 | $0 | $0 |
| 2014 | $11,504 | $1,006,500 | $0 | $0 |
Mortgage History
| Date | Status | Loan Amount | Loan Type |
|---|---|---|---|
| Open | $1,390,000 | New Conventional | |
| Previous Owner | $610,000 | New Conventional | |
| Previous Owner | $625,000 | New Conventional | |
| Previous Owner | $652,000 | Adjustable Rate Mortgage/ARM | |
| Previous Owner | $686,000 | New Conventional | |
| Previous Owner | $788,450 | New Conventional |
Deed History
| Date | Type | Sale Price | Title Company |
|---|---|---|---|
| Deed | $1,550,000 | Kvs Title | |
| Deed | $875,000 | -- | |
| Deed | $875,000 | -- | |
| Deed | $699,000 | -- | |
| Deed | -- | -- | |
| Deed | $440,000 | -- |
Similar Homes in Potomac, MD
Source: Bright MLS
MLS Number: MDMC2156628
APN: 06-00389482
- 11801 Stoney Creek Rd
- 12212 Drews Ct
- 12020 Wetherfield Ln
- 12017 Evening Ride Dr
- 11509 Lake Potomac Dr
- 12405 Bacall Ln
- 1 Lake Potomac Ct
- 12436 Bacall Ln
- 121 Yarnick Rd
- 12000 River Rd
- 9884 River Chase Way
- 9112 Potomac Ridge Rd
- 11900 River Rd
- 9106 Potomac Ridge Rd
- 9560 Edmonston Dr
- 13105 Brushwood Way
- 11510 Highland Farm Rd
- 12304 Greenbriar Branch Dr
- 11400 Highland Farm Ct
- 10112 High Hill Ct
