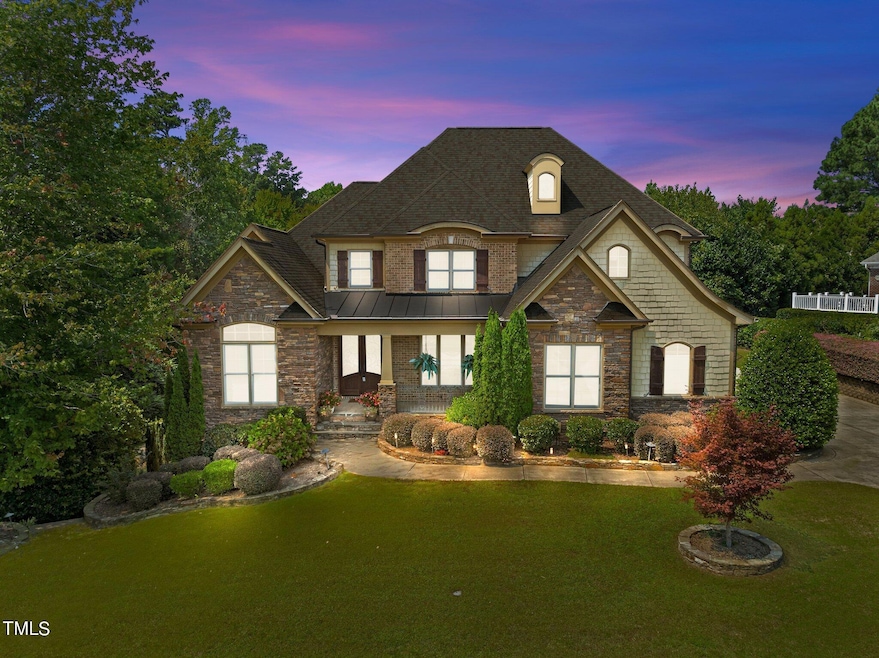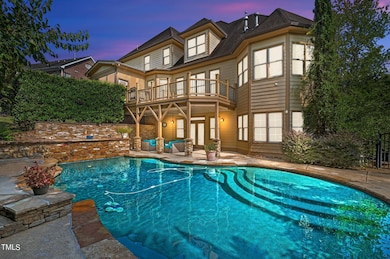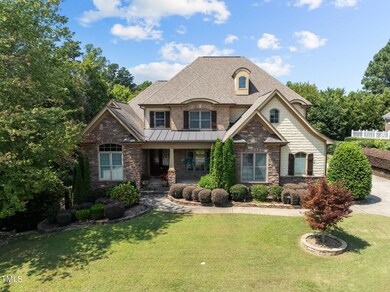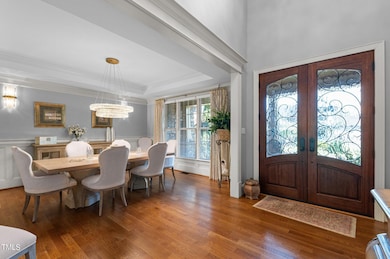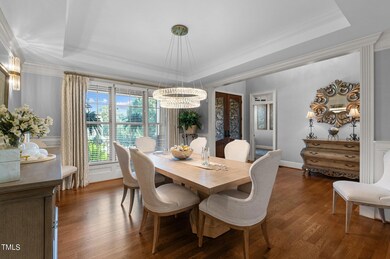
12735 Rosalie St Raleigh, NC 27614
Falls Lake NeighborhoodHighlights
- In Ground Pool
- Deck
- Family Room with Fireplace
- Wakefield Middle Rated A-
- Private Lot
- Cathedral Ceiling
About This Home
As of November 2024This timeless classic estate home with a 3-car garage is nestled on a .48 acre homesite. Mature trees and privacy landscaping surround two sides of the home and create privacy for your in-ground gunite pool! A fully finished basement creates the perfect home for multi-generational families. Site finished hardwood floors are complemented by quality crafted woodwork including 2-piece crown molding, recessed panel wainscoting, tray ceiling, transoms, cased openings with fluted trim, beamed ceilings and custom built-ins. Elegant designer lighting throughout the main living areas of the first floor. The gourmet kitchen features white shaker panel cabinetry, granite countertops, tile backsplash, a large walk-in pantry with etched glass door and wood shelving. Stainless steel appliances include a JennAir gas cooktop with multiple burners, and a grill, double wall oven, built-in microwave and dishwasher. The 1st floor owner's retreat is bathed in light and adjoins a spa bath with a jetted tub and stained glass window. The 1st floor study is perfect for a home office. The second floor is home to 3 spacious bedrooms, a huge bonus room, a sitting room with a huge walk-in closet and walk-in storage. The full basement boasts a movie theatre, huge great room, 2nd primary suite or in-law suite bedroom and there are multiple storage areas creating ample storage.
Home Details
Home Type
- Single Family
Est. Annual Taxes
- $8,067
Year Built
- Built in 2007
Lot Details
- 0.48 Acre Lot
- Fenced Yard
- Wrought Iron Fence
- Landscaped
- Private Lot
- Irrigation Equipment
- Few Trees
- Back Yard
- Property is zoned R-6
HOA Fees
- $25 Monthly HOA Fees
Parking
- 3 Car Attached Garage
- Parking Pad
- Side Facing Garage
- Garage Door Opener
- 3 Open Parking Spaces
Home Design
- Transitional Architecture
- Brick Exterior Construction
- Brick Foundation
- Concrete Foundation
- Shingle Roof
- Shake Siding
- Stone
Interior Spaces
- 3-Story Property
- Bookcases
- Crown Molding
- Tray Ceiling
- Smooth Ceilings
- Cathedral Ceiling
- Ceiling Fan
- Recessed Lighting
- Chandelier
- Gas Log Fireplace
- Insulated Windows
- Entrance Foyer
- Family Room with Fireplace
- 2 Fireplaces
- Great Room
- Breakfast Room
- Dining Room
- Home Office
- Bonus Room
- Screened Porch
- Storage
- Laundry Room
- Pool Views
Kitchen
- Butlers Pantry
- Built-In Self-Cleaning Double Oven
- Gas Cooktop
- Down Draft Cooktop
- Range Hood
- Microwave
- Plumbed For Ice Maker
- Dishwasher
- Kitchen Island
- Granite Countertops
Flooring
- Wood
- Carpet
- Ceramic Tile
Bedrooms and Bathrooms
- 5 Bedrooms
- Primary Bedroom on Main
- Walk-In Closet
- In-Law or Guest Suite
- Double Vanity
- Private Water Closet
- Whirlpool Bathtub
- Separate Shower in Primary Bathroom
- Bathtub with Shower
- Walk-in Shower
Attic
- Attic Floors
- Unfinished Attic
Finished Basement
- Heated Basement
- Basement Fills Entire Space Under The House
- Interior and Exterior Basement Entry
- Fireplace in Basement
- Natural lighting in basement
Home Security
- Prewired Security
- Fire and Smoke Detector
Pool
- In Ground Pool
- Gunite Pool
Outdoor Features
- Deck
- Patio
- Exterior Lighting
- Rain Gutters
Schools
- Wakefield Elementary And Middle School
- Wakefield High School
Utilities
- Forced Air Zoned Heating and Cooling System
- Heating System Uses Natural Gas
- Tankless Water Heater
Additional Features
- Property is near a golf course
- Grass Field
Community Details
- Ppm Management Association, Phone Number (919) 848-4911
- Wakefield Subdivision
Listing and Financial Details
- Assessor Parcel Number 1830140013
Map
Home Values in the Area
Average Home Value in this Area
Property History
| Date | Event | Price | Change | Sq Ft Price |
|---|---|---|---|---|
| 11/01/2024 11/01/24 | Sold | $1,253,303 | +6.7% | $246 / Sq Ft |
| 09/02/2024 09/02/24 | Pending | -- | -- | -- |
| 08/31/2024 08/31/24 | For Sale | $1,175,000 | +20.5% | $231 / Sq Ft |
| 12/15/2023 12/15/23 | Off Market | $975,000 | -- | -- |
| 03/03/2022 03/03/22 | Sold | $975,000 | -- | $195 / Sq Ft |
| 02/01/2022 02/01/22 | Pending | -- | -- | -- |
Tax History
| Year | Tax Paid | Tax Assessment Tax Assessment Total Assessment is a certain percentage of the fair market value that is determined by local assessors to be the total taxable value of land and additions on the property. | Land | Improvement |
|---|---|---|---|---|
| 2024 | $8,068 | $971,648 | $108,000 | $863,648 |
| 2023 | $8,196 | $795,114 | $86,400 | $708,714 |
| 2022 | $8,071 | $795,114 | $86,400 | $708,714 |
| 2021 | $7,756 | $795,114 | $86,400 | $708,714 |
| 2020 | $7,615 | $795,114 | $86,400 | $708,714 |
| 2019 | $9,136 | $786,630 | $75,400 | $711,230 |
| 2018 | $8,615 | $786,630 | $75,400 | $711,230 |
| 2017 | $8,203 | $786,630 | $75,400 | $711,230 |
| 2016 | $8,034 | $786,630 | $75,400 | $711,230 |
| 2015 | $9,141 | $880,792 | $96,000 | $784,792 |
| 2014 | $8,668 | $880,792 | $96,000 | $784,792 |
Mortgage History
| Date | Status | Loan Amount | Loan Type |
|---|---|---|---|
| Open | $603,303 | New Conventional | |
| Previous Owner | $975,000 | VA | |
| Previous Owner | $550,000 | New Conventional | |
| Previous Owner | $603,920 | Stand Alone First |
Deed History
| Date | Type | Sale Price | Title Company |
|---|---|---|---|
| Warranty Deed | $1,253,500 | None Listed On Document | |
| Warranty Deed | $975,000 | Jackson Law Pc | |
| Warranty Deed | $755,000 | None Available | |
| Warranty Deed | -- | None Available | |
| Special Warranty Deed | $2,690,000 | None Available | |
| Special Warranty Deed | $481,500 | None Available |
Similar Homes in Raleigh, NC
Source: Doorify MLS
MLS Number: 10050038
APN: 1830.03-14-0013-000
- 2817 Peachleaf St
- 3001 Imperial Oaks Dr
- 3124 Elm Tree Ln
- 3020 Imperial Oaks Dr
- 3025 Osterley St
- 12504 Ribbongrass Ct
- 2314 Wispy Green Ln
- 2302 Wispy Green Ln
- 3212 Imperial Oaks Dr
- 12345 Beestone Ln
- 2307 Carriage Oaks Dr
- 12417 Richmond Run Dr
- 2318 Carriage Oaks Dr
- 2308 Carriage Oaks Dr
- 3509 Archdale Dr
- 2720 Stratford Hall Dr
- 3439 Archdale Dr
- 2933 Elmfield St
- 14315 Foxcroft Rd
- 2900 London Bell Dr
