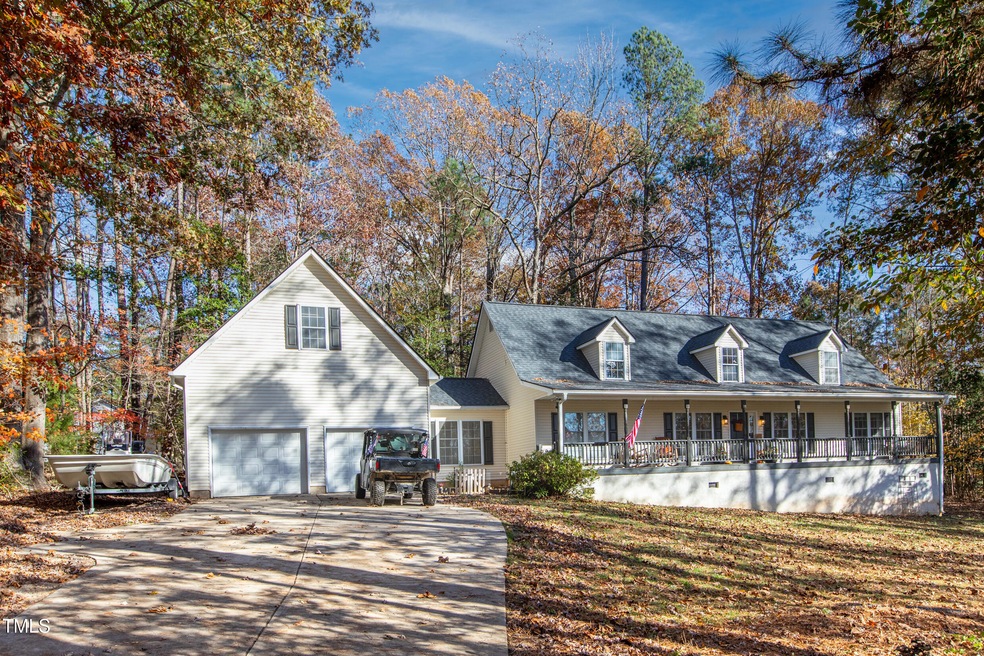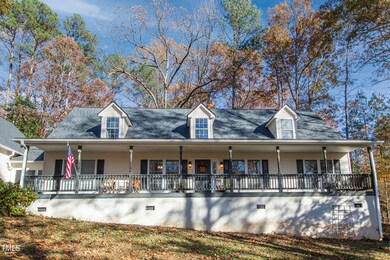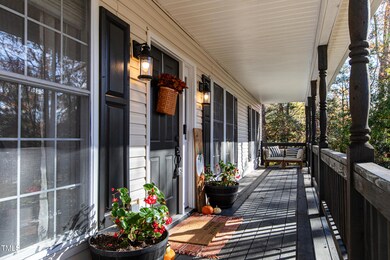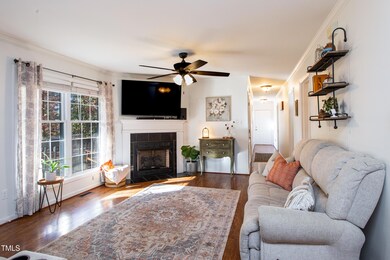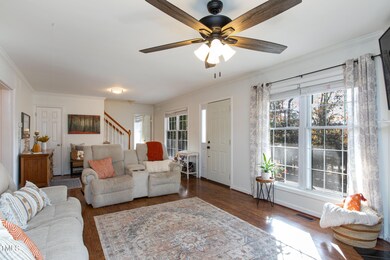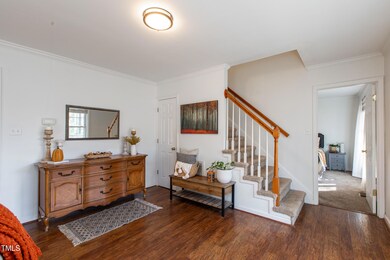
1274 Sagamore Dr Louisburg, NC 27549
Youngsville NeighborhoodHighlights
- Community Beach Access
- Fishing
- Gated Community
- Boat Dock
- Finished Room Over Garage
- Lake View
About This Home
As of January 2025Enjoy quietness & privacy on your rocking-chair front porch & the serenity of living on a DOUBLE LOT across from the LAKE! If adventure is more your style there is boating, swimming and fishing galore with the Lake Royale amenities. This home has a spacious OPEN FLOOR PLAN and is a RANCH-style home with a walk up UNFINISHED SECCOND FLOOR and plumbed for an additional bath! The kitchen features GRANITE counter tops, STAINLESS appliances and tons of BRIGHT NATURAL LIGHT. PRIMARY SUITE on the MAIN FLOOR, fourth bedroom can be used as a DEDICATED OFFICE and there is a WORKSHOP above garage! NEW ROOF in 2023
Property Details
Home Type
- Modular Prefabricated Home
Est. Annual Taxes
- $1,731
Year Built
- Built in 1996
Lot Details
- 0.79 Acre Lot
- No Common Walls
- Partially Wooded Lot
- Many Trees
- Private Yard
- Front Yard
HOA Fees
- $85 Monthly HOA Fees
Parking
- 2 Car Attached Garage
- Finished Room Over Garage
- Front Facing Garage
- 2 Open Parking Spaces
Property Views
- Lake
- Woods
Home Design
- Traditional Architecture
- Raised Foundation
- Block Foundation
- Shingle Roof
- Vinyl Siding
Interior Spaces
- 1,752 Sq Ft Home
- 1-Story Property
- Open Floorplan
- Smooth Ceilings
- Ceiling Fan
- Gas Log Fireplace
- Blinds
- Family Room with Fireplace
- Combination Kitchen and Dining Room
- Storage
Kitchen
- Eat-In Kitchen
- Oven
- Electric Cooktop
- Dishwasher
- Granite Countertops
Flooring
- Wood
- Carpet
- Ceramic Tile
Bedrooms and Bathrooms
- 4 Bedrooms
- Walk-In Closet
- 2 Full Bathrooms
- Double Vanity
- Separate Shower in Primary Bathroom
- Soaking Tub
- Walk-in Shower
Laundry
- Laundry Room
- Laundry on main level
- Laundry in Bathroom
Attic
- Attic Floors
- Permanent Attic Stairs
- Unfinished Attic
Basement
- Block Basement Construction
- Crawl Space
Home Security
- Carbon Monoxide Detectors
- Fire and Smoke Detector
Outdoor Features
- Front Porch
Schools
- Bunn Elementary And Middle School
- Bunn High School
Utilities
- Central Heating and Cooling System
- Heat Pump System
- Septic Tank
- Septic System
- Cable TV Available
Listing and Financial Details
- Assessor Parcel Number 2830-79-7900
Community Details
Overview
- Association fees include storm water maintenance
- Lake Royal Poa, Phone Number (252) 478-4121
- Lake Royale Subdivision
- Maintained Community
- Community Parking
- Community Lake
Amenities
- Picnic Area
Recreation
- Boat Dock
- Boating
- Powered Boats Allowed
- Community Beach Access
- Tennis Courts
- Recreation Facilities
- Community Playground
- Community Pool
- Fishing
- Park
Security
- Resident Manager or Management On Site
- Gated Community
Map
Home Values in the Area
Average Home Value in this Area
Property History
| Date | Event | Price | Change | Sq Ft Price |
|---|---|---|---|---|
| 01/13/2025 01/13/25 | Sold | $342,000 | +0.6% | $195 / Sq Ft |
| 12/16/2024 12/16/24 | Pending | -- | -- | -- |
| 11/22/2024 11/22/24 | For Sale | $340,000 | -- | $194 / Sq Ft |
Similar Homes in Louisburg, NC
Source: Doorify MLS
MLS Number: 10064648
- 166 Creek Dr
- 160 Creek Dr
- 104 Fox Dr
- 111-113 Red Oak Dr
- 108 Squaw Dr
- 138 Brave Dr
- 138 Running Deer Dr
- 107 Running Deer Dr
- 169 Running Deer Dr
- 1703 Sagamore Dr
- 118 Geronimo Dr
- 1737 Sagamore Dr
- 109-111 Geronimo Dr
- 141 Sagamore Dr
- 1744 Sagamore Dr
- 1745 Sagamore Dr
- 141 Tonto Dr
- 127 Pawnee Dr
- 122 Tomahawk Dr
- 142 Blackhawk Dr
