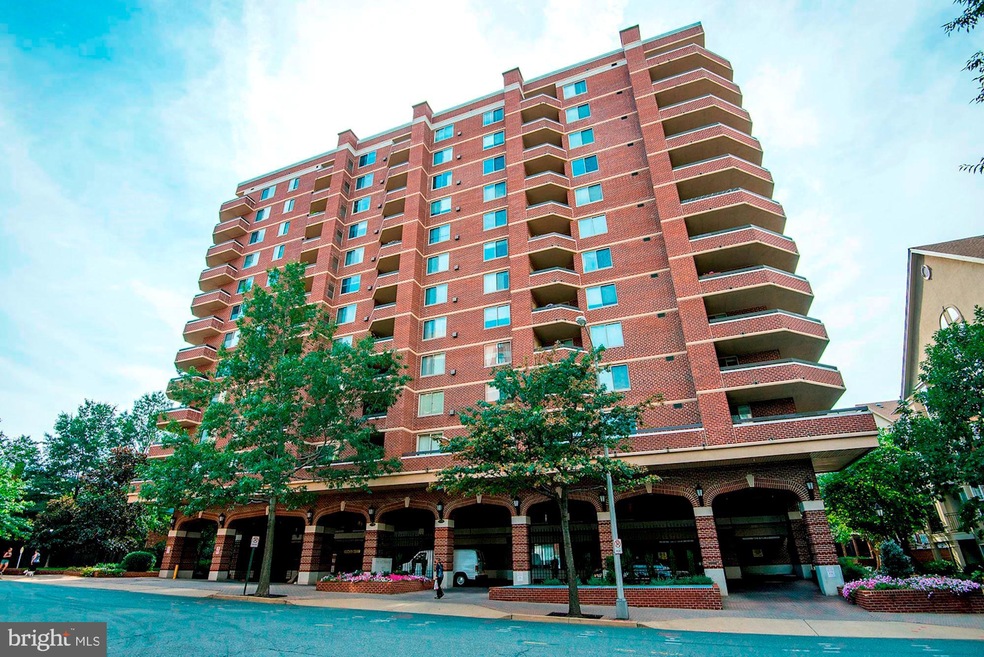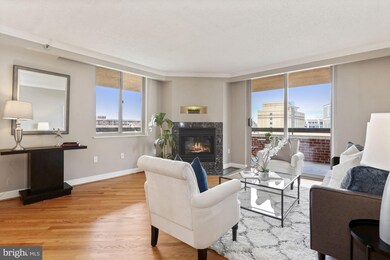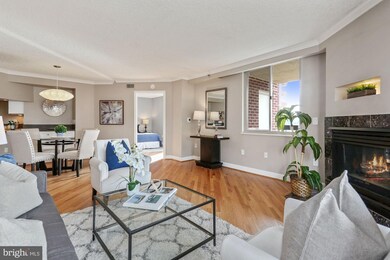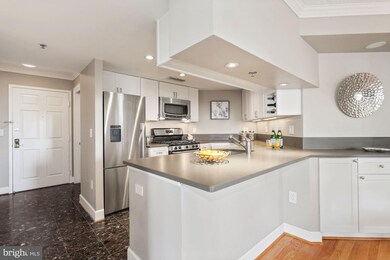
The Williamsburg 1276 N Wayne St Unit 800 Arlington, VA 22201
Clarendon/Courthouse NeighborhoodHighlights
- Fitness Center
- Gourmet Kitchen
- Contemporary Architecture
- Innovation Elementary School Rated A
- Open Floorplan
- 3-minute walk to Rocky Run Park
About This Home
As of October 2021In the sought-after Williamsburg building in North Arlington, just steps to the Courthouse Metro, this spacious 1,108 square foot condo has everything you've been looking for. The home features an open, light-filled living room with a gas fireplace and balcony walkout as well as an updated kitchen with modern stainless steel appliances, renovated cabinetry, a breakfast bar and beautiful silestone counters. There are 2 en-suite bedrooms with custom shelving and 2 large baths, including one with a jetted tub, an in-unit washer/dryer and stunning 8th floor skyline views from the huge wrap-around balcony. With refinished hardwoods, a brand new refrigerator and a newer HVAC, as well as 2 adjacent parking spaces and a storage unit, this home is truly move-in ready. Unbeatable community amenities include a heated pool, a renovated fitness center, two saunas and a game room. Less than 2 blocks from the Orange/Silver Line Courthouse Metro Station yet situated on a quiet cul-de-sac across from Rocky Run Park, The Williamsburg's prime location, friendly community and first- class amenities attract the most discerning of buyers. You don't want to miss this one!
Property Details
Home Type
- Condominium
Est. Annual Taxes
- $7,549
Year Built
- Built in 1992
Lot Details
- Extensive Hardscape
- Property is in excellent condition
HOA Fees
- $604 Monthly HOA Fees
Parking
- Parking Storage or Cabinetry
- Front Facing Garage
- Rear-Facing Garage
- Garage Door Opener
- Parking Space Conveys
- Secure Parking
Home Design
- Contemporary Architecture
- Brick Exterior Construction
Interior Spaces
- 1,108 Sq Ft Home
- Property has 1 Level
- Open Floorplan
- Built-In Features
- Crown Molding
- Recessed Lighting
- Fireplace With Glass Doors
- Gas Fireplace
- Window Treatments
- Sliding Windows
- Window Screens
- Family Room Off Kitchen
- Living Room
- Dining Area
- Wood Flooring
Kitchen
- Gourmet Kitchen
- Breakfast Area or Nook
- Gas Oven or Range
- Built-In Microwave
- Freezer
- Ice Maker
- Dishwasher
- Stainless Steel Appliances
- Upgraded Countertops
- Disposal
Bedrooms and Bathrooms
- 2 Main Level Bedrooms
- En-Suite Primary Bedroom
- En-Suite Bathroom
- Walk-In Closet
- 2 Full Bathrooms
- Whirlpool Bathtub
Laundry
- Laundry in unit
- Dryer
- Washer
Home Security
Accessible Home Design
- Accessible Elevator Installed
Outdoor Features
- Balcony
- Exterior Lighting
- Outdoor Storage
- Wrap Around Porch
Utilities
- Forced Air Heating and Cooling System
- Programmable Thermostat
- Water Dispenser
- Electric Water Heater
Listing and Financial Details
- Assessor Parcel Number 18-003-186
Community Details
Overview
- Association fees include pool(s), sauna, water, sewer, trash, snow removal, common area maintenance, exterior building maintenance, lawn maintenance, management, reserve funds
- High-Rise Condominium
- The Williamsburg Condos
- Built by Dittmar
- Courthouse Subdivision, The Jamestown Floorplan
- Williamsburg Community
- Property Manager
Amenities
- Common Area
- Game Room
- Billiard Room
- Party Room
- Community Library
- Community Storage Space
- Elevator
Recreation
Pet Policy
- Dogs and Cats Allowed
Security
- Security Service
- Fire Sprinkler System
Map
About The Williamsburg
Home Values in the Area
Average Home Value in this Area
Property History
| Date | Event | Price | Change | Sq Ft Price |
|---|---|---|---|---|
| 04/24/2025 04/24/25 | For Sale | $760,000 | +10.5% | $686 / Sq Ft |
| 10/28/2021 10/28/21 | Sold | $688,000 | +0.4% | $621 / Sq Ft |
| 09/22/2021 09/22/21 | For Sale | $685,000 | +8.6% | $618 / Sq Ft |
| 11/06/2013 11/06/13 | Sold | $631,000 | +0.3% | $569 / Sq Ft |
| 09/12/2013 09/12/13 | Pending | -- | -- | -- |
| 09/12/2013 09/12/13 | For Sale | $629,000 | -- | $568 / Sq Ft |
Tax History
| Year | Tax Paid | Tax Assessment Tax Assessment Total Assessment is a certain percentage of the fair market value that is determined by local assessors to be the total taxable value of land and additions on the property. | Land | Improvement |
|---|---|---|---|---|
| 2024 | $6,972 | $674,900 | $96,400 | $578,500 |
| 2023 | $6,951 | $674,900 | $96,400 | $578,500 |
| 2022 | $7,550 | $733,000 | $96,400 | $636,600 |
| 2021 | $7,550 | $733,000 | $96,400 | $636,600 |
| 2020 | $6,744 | $657,300 | $44,300 | $613,000 |
| 2019 | $6,744 | $657,300 | $44,300 | $613,000 |
| 2018 | $6,449 | $641,100 | $44,300 | $596,800 |
| 2017 | $6,449 | $641,100 | $44,300 | $596,800 |
| 2016 | $6,197 | $625,300 | $44,300 | $581,000 |
| 2015 | $5,885 | $590,900 | $44,300 | $546,600 |
| 2014 | $5,501 | $552,300 | $44,300 | $508,000 |
Mortgage History
| Date | Status | Loan Amount | Loan Type |
|---|---|---|---|
| Open | $550,400 | New Conventional | |
| Previous Owner | $383,000 | New Conventional | |
| Previous Owner | $431,000 | New Conventional | |
| Previous Owner | $436,000 | New Conventional | |
| Previous Owner | $54,500 | Stand Alone Second | |
| Previous Owner | $436,000 | New Conventional | |
| Previous Owner | $250,000 | Unknown | |
| Previous Owner | $120,000 | No Value Available |
Deed History
| Date | Type | Sale Price | Title Company |
|---|---|---|---|
| Deed | $688,000 | First American Title | |
| Warranty Deed | $631,000 | -- | |
| Warranty Deed | $545,000 | -- | |
| Deed | $204,000 | -- |
Similar Homes in Arlington, VA
Source: Bright MLS
MLS Number: VAAR2004894
APN: 18-003-186
- 1276 N Wayne St Unit 800
- 1276 N Wayne St Unit 320
- 1276 N Wayne St Unit 1007
- 1276 N Wayne St Unit 1030
- 1276 N Wayne St Unit 1219
- 1276 N Wayne St Unit 300
- 2423 Fairfax Dr
- 2400 Clarendon Blvd Unit 406
- 2400 Clarendon Blvd Unit 809
- 2400 Clarendon Blvd Unit 615
- 2400 Clarendon Blvd Unit 514
- 2400 Clarendon Blvd Unit 113
- 2534 Fairfax Dr Unit 5BII
- 2220 Fairfax Dr Unit 109
- 1301 N Courthouse Rd Unit 802
- 1301 N Courthouse Rd Unit 1107
- 1301 N Courthouse Rd Unit 703
- 1301 N Courthouse Rd Unit 914
- 1301 N Courthouse Rd Unit 1006
- 1301 N Courthouse Rd Unit 1411






