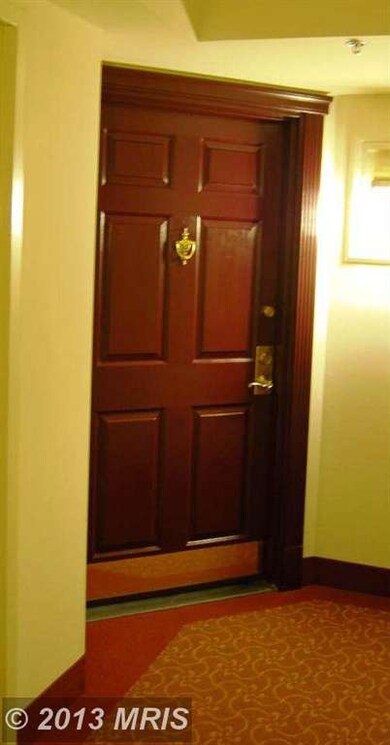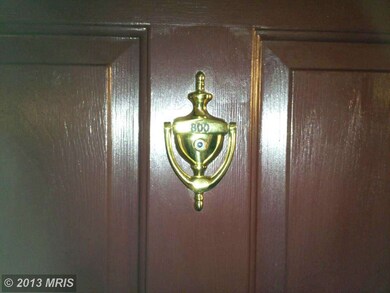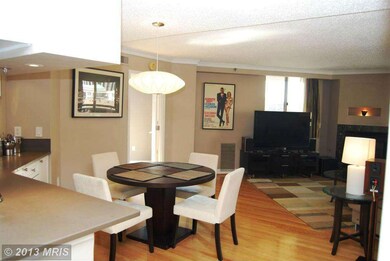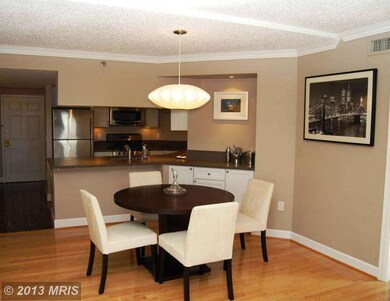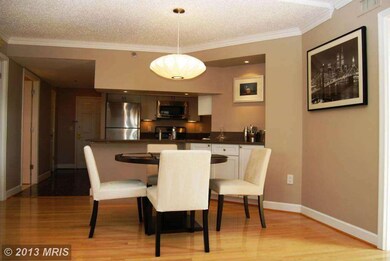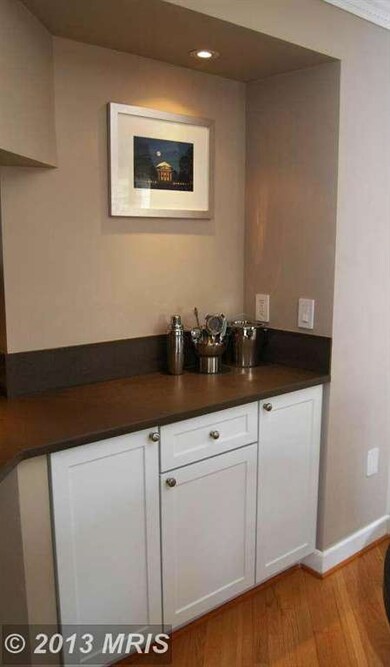
The Williamsburg 1276 N Wayne St Unit 800 Arlington, VA 22201
Clarendon/Courthouse NeighborhoodHighlights
- Concierge
- Fitness Center
- Open Floorplan
- Innovation Elementary School Rated A
- In Ground Pool
- 3-minute walk to Rocky Run Park
About This Home
As of October 2021Beautiful renovation, bright corner unit with wrap around balcony/panoramic views at the coveted Williamsburg. 2BR/2BA*hardwoods*built-ins in 2nd MBR can serve as home office if you like*upgraded closets!!*SS appliances/gas stove*built in dry bar*gas fp. 2 deeded pkg spaces next to elevator and storage cage. Tucked away on quiet shady street yet 1.5 blocks to Courthouse Metro! Just a lovely home.
Last Agent to Sell the Property
Valerie Wilkinson
Weichert, REALTORS

Co-Listed By
Leanne Spencer
Weichert, REALTORS
Property Details
Home Type
- Condominium
Est. Annual Taxes
- $5,188
Year Built
- Built in 1992 | Remodeled in 2006
Lot Details
- Extensive Hardscape
- Property is in very good condition
HOA Fees
- $486 Monthly HOA Fees
Home Design
- Contemporary Architecture
- Brick Exterior Construction
Interior Spaces
- 1,108 Sq Ft Home
- Property has 1 Level
- Open Floorplan
- Built-In Features
- Crown Molding
- Ceiling height of 9 feet or more
- Recessed Lighting
- Gas Fireplace
- Window Treatments
- Living Room
- Dining Room
- Wood Flooring
Kitchen
- Galley Kitchen
- Breakfast Area or Nook
- Gas Oven or Range
- Microwave
- Dishwasher
- Upgraded Countertops
- Disposal
Bedrooms and Bathrooms
- 2 Main Level Bedrooms
- En-Suite Primary Bedroom
- En-Suite Bathroom
- 2 Full Bathrooms
Laundry
- Dryer
- Washer
Parking
- Subterranean Parking
- Parking Space Number Location: 38-39
- Garage Door Opener
Outdoor Features
- In Ground Pool
- Balcony
- Shed
Utilities
- Forced Air Heating and Cooling System
- Natural Gas Water Heater
Listing and Financial Details
- Assessor Parcel Number 18-003-186
Community Details
Overview
- Moving Fees Required
- Association fees include custodial services maintenance, exterior building maintenance, lawn maintenance, management, insurance, pool(s), reserve funds, sewer, snow removal, trash, water
- High-Rise Condominium
- The Williamsburg Subdivision, Jamestown Floorplan
- Williamsburg Community
- The community has rules related to commercial vehicles not allowed, moving in times
Amenities
- Concierge
- Billiard Room
- Meeting Room
- Community Library
- Community Storage Space
- Elevator
Recreation
Pet Policy
- Pets Allowed
Security
- Security Service
- Front Desk in Lobby
Map
About The Williamsburg
Home Values in the Area
Average Home Value in this Area
Property History
| Date | Event | Price | Change | Sq Ft Price |
|---|---|---|---|---|
| 04/24/2025 04/24/25 | For Sale | $760,000 | +10.5% | $686 / Sq Ft |
| 10/28/2021 10/28/21 | Sold | $688,000 | +0.4% | $621 / Sq Ft |
| 09/22/2021 09/22/21 | For Sale | $685,000 | +8.6% | $618 / Sq Ft |
| 11/06/2013 11/06/13 | Sold | $631,000 | +0.3% | $569 / Sq Ft |
| 09/12/2013 09/12/13 | Pending | -- | -- | -- |
| 09/12/2013 09/12/13 | For Sale | $629,000 | -- | $568 / Sq Ft |
Tax History
| Year | Tax Paid | Tax Assessment Tax Assessment Total Assessment is a certain percentage of the fair market value that is determined by local assessors to be the total taxable value of land and additions on the property. | Land | Improvement |
|---|---|---|---|---|
| 2024 | $6,972 | $674,900 | $96,400 | $578,500 |
| 2023 | $6,951 | $674,900 | $96,400 | $578,500 |
| 2022 | $7,550 | $733,000 | $96,400 | $636,600 |
| 2021 | $7,550 | $733,000 | $96,400 | $636,600 |
| 2020 | $6,744 | $657,300 | $44,300 | $613,000 |
| 2019 | $6,744 | $657,300 | $44,300 | $613,000 |
| 2018 | $6,449 | $641,100 | $44,300 | $596,800 |
| 2017 | $6,449 | $641,100 | $44,300 | $596,800 |
| 2016 | $6,197 | $625,300 | $44,300 | $581,000 |
| 2015 | $5,885 | $590,900 | $44,300 | $546,600 |
| 2014 | $5,501 | $552,300 | $44,300 | $508,000 |
Mortgage History
| Date | Status | Loan Amount | Loan Type |
|---|---|---|---|
| Open | $550,400 | New Conventional | |
| Previous Owner | $383,000 | New Conventional | |
| Previous Owner | $431,000 | New Conventional | |
| Previous Owner | $436,000 | New Conventional | |
| Previous Owner | $54,500 | Stand Alone Second | |
| Previous Owner | $436,000 | New Conventional | |
| Previous Owner | $250,000 | Unknown | |
| Previous Owner | $120,000 | No Value Available |
Deed History
| Date | Type | Sale Price | Title Company |
|---|---|---|---|
| Deed | $688,000 | First American Title | |
| Warranty Deed | $631,000 | -- | |
| Warranty Deed | $545,000 | -- | |
| Deed | $204,000 | -- |
Similar Homes in Arlington, VA
Source: Bright MLS
MLS Number: 1001584063
APN: 18-003-186
- 1276 N Wayne St Unit 800
- 1276 N Wayne St Unit 320
- 1276 N Wayne St Unit 1007
- 1276 N Wayne St Unit 1030
- 1276 N Wayne St Unit 1219
- 1276 N Wayne St Unit 300
- 2423 Fairfax Dr
- 2400 Clarendon Blvd Unit 406
- 2400 Clarendon Blvd Unit 809
- 2400 Clarendon Blvd Unit 615
- 2400 Clarendon Blvd Unit 514
- 2400 Clarendon Blvd Unit 113
- 2534 Fairfax Dr Unit 5BII
- 2220 Fairfax Dr Unit 109
- 1301 N Courthouse Rd Unit 802
- 1301 N Courthouse Rd Unit 1107
- 1301 N Courthouse Rd Unit 703
- 1301 N Courthouse Rd Unit 914
- 1301 N Courthouse Rd Unit 1006
- 1301 N Courthouse Rd Unit 1411

