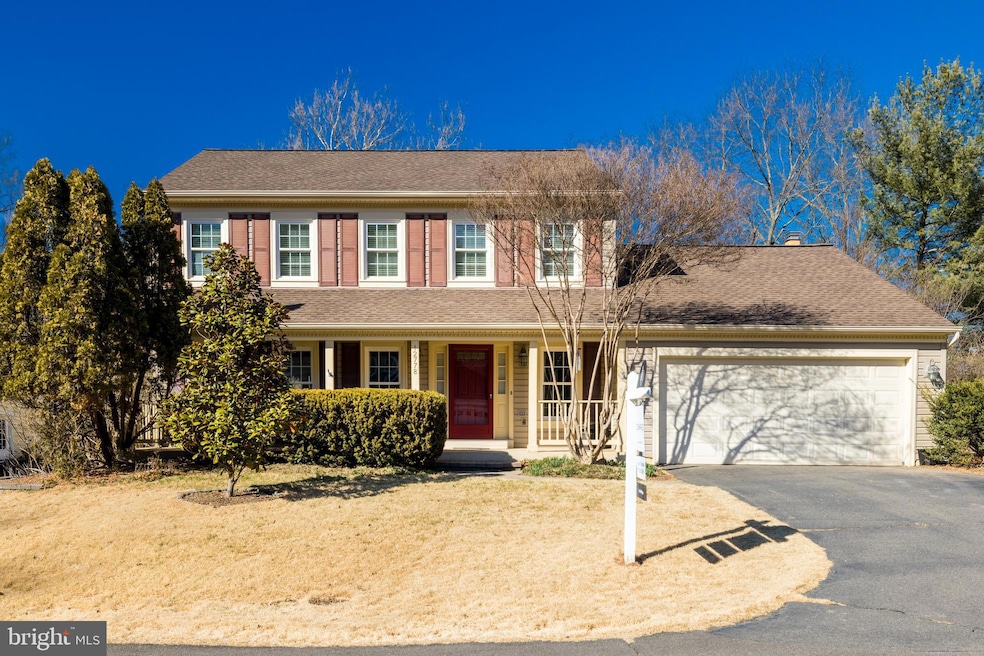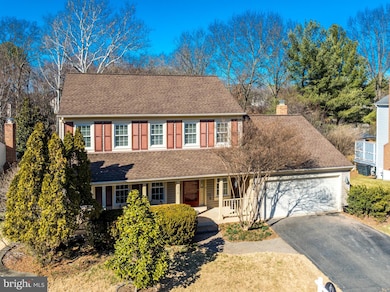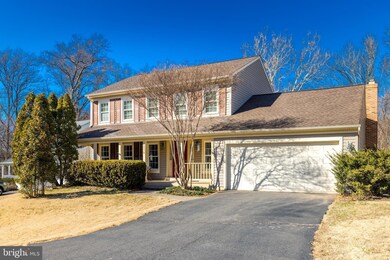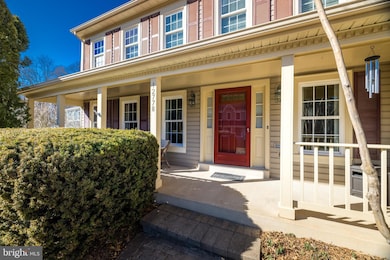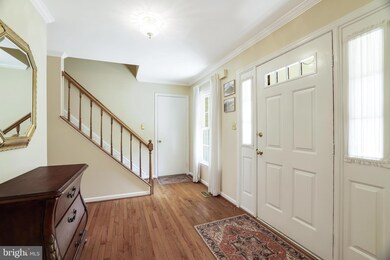
12778 Flat Meadow Ln Herndon, VA 20171
Oak Hill NeighborhoodHighlights
- Fishing Allowed
- Water Oriented
- View of Trees or Woods
- Crossfield Elementary Rated A
- Eat-In Gourmet Kitchen
- Open Floorplan
About This Home
As of April 2025Welcome to 12778 Flat Meadow Lane, where charm and serenity meet in the heart of Oak Hill's desirable Franklin Farm community. This beautiful 4-bedroom, 2.5-bathroom home is a true gem, nestled on a picturesque pond-front lot on a quiet cul-de-sac with highly rated Crossfield/Carson/Oakton schools and a desirable location. The welcoming front porch and paver walkway set the tone for the stunning interiors that await. Step inside to gleaming hardwood floors that flow throughout the main level, leading you to a chef's dream kitchen. Here you will find 42-inch custom cabinetry, granite countertops, a stylish backsplash, stainless steel appliances, a butlers pantry and a large island with seating. The breakfast nook, with its bay window offers serene views of the backyard and pond, a perfect spot for your morning coffee or tea. The cozy adjoining family room, featuring a gas fireplace with exposed brick and cathedral ceilings invites relaxation and enjoyment. The formal living and dining rooms provide ample space for entertaining. Upstairs with fresh paint and plush carpet, the primary bedroom is a retreat with a walk-in closet, space for a reading nook and a newly renovated luxurious ensuite with serene finishes. Three additional bedrooms offer generous closet space and natural light with a nicely appointed hall bathroom. The finished basement includes a spacious recreation room with media area and game table area and plenty of storage. Saving the best for last, outside is a 10 out of 10 with a Trex deck overlooking a Crepe Myrtle tree-lined flat, fenced, private, landscaped backyard with pond views. With plenty of yard space for all your recreation activities, this outdoor setting is simply perfection. A rare find you will not want to miss seeing. Residents of Franklin Farm enjoy a wealth of amenities including two pools, multiple parks, shaded walking trails and tennis courts. Easy access to Route 50 and 66, Silver Line Metro, Dulles Toll Road and Fairfax County Parkway commuter routes and shopping and dining within minutes.
Home Details
Home Type
- Single Family
Est. Annual Taxes
- $10,237
Year Built
- Built in 1982
Lot Details
- 10,372 Sq Ft Lot
- Backs To Open Common Area
- Cul-De-Sac
- Split Rail Fence
- Private Lot
- Premium Lot
- Level Lot
- Wooded Lot
- Backs to Trees or Woods
- Back Yard Fenced
- Property is in excellent condition
- Property is zoned 302
HOA Fees
- $128 Monthly HOA Fees
Parking
- 2 Car Direct Access Garage
- Oversized Parking
- Parking Storage or Cabinetry
- Front Facing Garage
- Garage Door Opener
Property Views
- Pond
- Woods
Home Design
- Colonial Architecture
- Architectural Shingle Roof
- Vinyl Siding
- Concrete Perimeter Foundation
Interior Spaces
- Property has 3 Levels
- Open Floorplan
- Vaulted Ceiling
- Gas Fireplace
- Bay Window
- French Doors
- Six Panel Doors
- Family Room Off Kitchen
- Living Room
- Dining Room
- Game Room
- Storm Doors
- Finished Basement
Kitchen
- Eat-In Gourmet Kitchen
- Breakfast Area or Nook
- Butlers Pantry
- Electric Oven or Range
- Built-In Microwave
- Dishwasher
- Stainless Steel Appliances
- Kitchen Island
- Upgraded Countertops
- Disposal
Flooring
- Wood
- Carpet
- Ceramic Tile
Bedrooms and Bathrooms
- 4 Bedrooms
- En-Suite Primary Bedroom
- Walk-In Closet
Laundry
- Laundry on lower level
- Dryer
- Washer
Outdoor Features
- Water Oriented
- Property is near a pond
- Pond
- Deck
- Rain Gutters
- Porch
Location
- Property is near a park
Schools
- Crossfield Elementary School
- Carson Middle School
- Oakton High School
Utilities
- Forced Air Heating and Cooling System
- Natural Gas Water Heater
Listing and Financial Details
- Tax Lot 275
- Assessor Parcel Number 0352080275
Community Details
Overview
- Association fees include common area maintenance, recreation facility, reserve funds, trash, pool(s)
- Franklin Farm Foundation HOA
- Franklin Farm Subdivision
- Property Manager
Amenities
- Common Area
Recreation
- Tennis Courts
- Community Basketball Court
- Community Playground
- Lap or Exercise Community Pool
- Fishing Allowed
- Jogging Path
- Bike Trail
Map
Home Values in the Area
Average Home Value in this Area
Property History
| Date | Event | Price | Change | Sq Ft Price |
|---|---|---|---|---|
| 04/10/2025 04/10/25 | Sold | $1,080,000 | +2.9% | $378 / Sq Ft |
| 03/15/2025 03/15/25 | Pending | -- | -- | -- |
| 03/14/2025 03/14/25 | For Sale | $1,050,000 | -- | $368 / Sq Ft |
Tax History
| Year | Tax Paid | Tax Assessment Tax Assessment Total Assessment is a certain percentage of the fair market value that is determined by local assessors to be the total taxable value of land and additions on the property. | Land | Improvement |
|---|---|---|---|---|
| 2024 | $9,236 | $797,250 | $300,000 | $497,250 |
| 2023 | $9,171 | $812,630 | $300,000 | $512,630 |
| 2022 | $8,539 | $746,760 | $280,000 | $466,760 |
| 2021 | $7,713 | $657,300 | $230,000 | $427,300 |
| 2020 | $7,639 | $645,430 | $230,000 | $415,430 |
| 2019 | $7,639 | $645,430 | $230,000 | $415,430 |
| 2018 | $7,189 | $625,140 | $227,000 | $398,140 |
| 2017 | $7,042 | $606,540 | $220,000 | $386,540 |
| 2016 | $7,027 | $606,540 | $220,000 | $386,540 |
| 2015 | $6,769 | $606,540 | $220,000 | $386,540 |
| 2014 | $6,494 | $583,180 | $210,000 | $373,180 |
Mortgage History
| Date | Status | Loan Amount | Loan Type |
|---|---|---|---|
| Open | $756,000 | New Conventional | |
| Previous Owner | $250,000 | No Value Available | |
| Previous Owner | $215,900 | New Conventional | |
| Previous Owner | $220,000 | New Conventional | |
| Previous Owner | $160,000 | No Value Available |
Deed History
| Date | Type | Sale Price | Title Company |
|---|---|---|---|
| Deed | $1,080,000 | Cardinal Title Group | |
| Deed | $450,000 | -- | |
| Deed | $450,000 | -- | |
| Deed | $269,900 | -- | |
| Deed | $245,000 | -- | |
| Deed | $245,000 | -- |
Similar Homes in Herndon, VA
Source: Bright MLS
MLS Number: VAFX2224142
APN: 0352-08-0275
- 12985 Thistlethorn Dr
- 3053 Ashburton Ave
- 3229 Wildmere Place
- 3059 Purple Martin Place
- 2918 Ashdown Forest Dr
- 13175 Ladybank Ln
- 12986 Prince Towne Ct
- 13203 Ladybank Ln
- 3281 Laneview Place
- 13164 Autumn Hill Ln
- 2940 Timber Wood Way
- 13119 Ladybank Ln
- 2959 Franklin Oaks Dr
- 3298 Laneview Place
- 12725 Oak Farms Dr
- 12706 Autumn Crest Dr
- 12516 Summer Place
- 2968 Emerald Chase Dr
- 13110 Thompson Rd
- 12812 Rose Grove Dr
