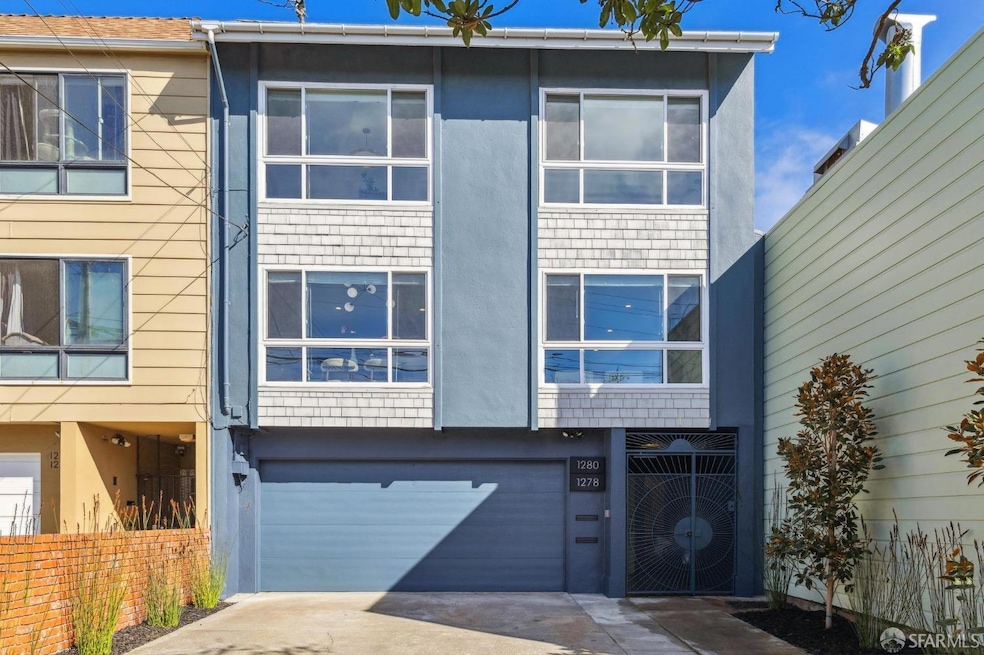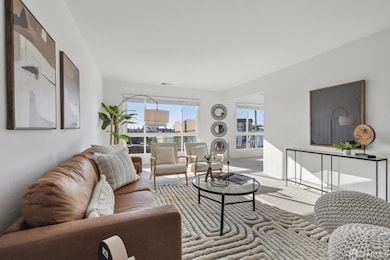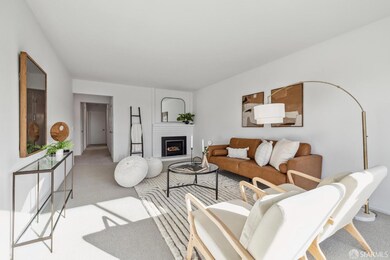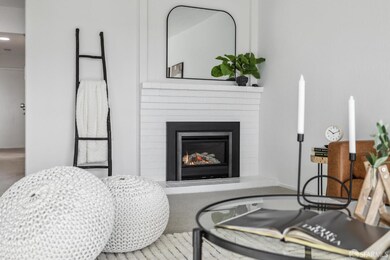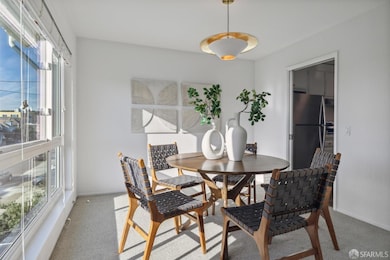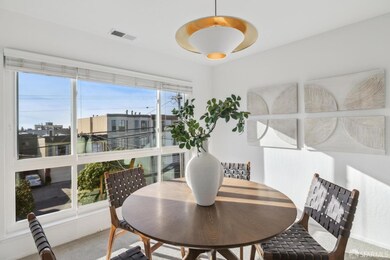
1280 47th Ave San Francisco, CA 94122
Outer Sunset NeighborhoodEstimated payment $18,070/month
Highlights
- Ocean View
- 4-minute walk to Judah And 46Th Avenue
- Built-In Refrigerator
- Key (Francis Scott) Elementary School Rated A-
- Rooftop Deck
- 4-minute walk to Beach Chalet Athletic Fields
About This Home
Huge Price Reduction! Meticulously remodeled residence, perfect for multi-family living, tenancy in common fast track condo conversion, an owner-occupier investor or investor. This property features 2 distinct units, each with high-end finishes & modern conveniences. Upper unit, 1280, offers 2 bedrooms/1 bathroom (1300 sq ft!) & private roof deck. Lower unit, 1278 (2160 sq ft!), spans 2 levels & includes 3 bedrooms/3 bathrooms, serving as an excellent single-family home alternative. Both units boast gourmet kitchens equipped w/ high-end appliances, gas fireplaces in main living areas, in-unit washer/dryers, on-demand water heaters. Additional luxurious touches such as a laundry chute, heated bathroom floor & wide plank hardwood flooring are delightful upgrades. The beautifully landscaped backyard serves as a private oasis, complete with a hottub also featuring a stunning view roof deck. With 4-car parking, this home offers ample space for vehicles, a rare convenience in this area. Located just moments from Ocean Beach & Golden Gate Park, this residence is an outdoor enthusiast's dream, offering endless recreational opportunities. Enjoy the proximity to restaurants, cafes & entertainment options, enhancing the vibrant Sunset lifestyle. 4.5% Cap Rate
Open House Schedule
-
Saturday, April 26, 20251:00 to 4:00 pm4/26/2025 1:00:00 PM +00:004/26/2025 4:00:00 PM +00:00Huge Price Reduction! So many options! Home-like 2 units - Perfect for Multi-family, perfect partner building with fast track condo conversion, owner occupier investor, investor. SFH alternative with income. Opportunity to occupy one of the units and rent out the other. Remodeled and updated. New roof, windows, heaters, water heaters, appliances, etc. Roof deck and landscaped backyard with hot tub.Add to Calendar
-
Sunday, April 27, 20251:00 to 4:00 pm4/27/2025 1:00:00 PM +00:004/27/2025 4:00:00 PM +00:00Huge Price Reduction! So many options! Home-like 2 units - Perfect for Multi-family, perfect partner building with fast track condo conversion, owner occupier investor, investor. SFH alternative with income. Opportunity to occupy one of the units and rent out the other. Remodeled and updated. New roof, windows, heaters, water heaters, appliances, etc. Roof deck and landscaped backyard with hot tub.Add to Calendar
Property Details
Home Type
- Multi-Family
Year Built
- Built in 1965 | Remodeled
Lot Details
- 2,996 Sq Ft Lot
- Landscaped
- Level Lot
Parking
- 2 Car Attached Garage
- Uncovered Parking
Property Views
- Ocean
- Park or Greenbelt
Home Design
- Duplex
- Midcentury Modern Architecture
- Concrete Foundation
- Foam Roof
- Wood Siding
- Shingle Siding
- Vinyl Siding
- Stucco
Interior Spaces
- 3,460 Sq Ft Home
- Fireplace
- Double Pane Windows
- Security Gate
- Laundry in unit
Kitchen
- Double Oven
- Gas Cooktop
- Built-In Refrigerator
- Dishwasher
- Disposal
Flooring
- Wood
- Carpet
- Radiant Floor
- Tile
- Vinyl
Eco-Friendly Details
- Energy-Efficient Windows with Low Emissivity
- Energy-Efficient HVAC
- Energy-Efficient Insulation
Outdoor Features
- Balcony
- Rooftop Deck
- Covered patio or porch
Utilities
- Central Heating
- Heating System Uses Gas
- Separate Meters
- 220 Volts
- Water Filtration System
- Tankless Water Heater
Community Details
- 2 Units
- 1 Vacant Unit
Listing and Financial Details
- Assessor Parcel Number 1704-026
Map
Home Values in the Area
Average Home Value in this Area
Property History
| Date | Event | Price | Change | Sq Ft Price |
|---|---|---|---|---|
| 04/23/2025 04/23/25 | Price Changed | $2,750,000 | -8.2% | $795 / Sq Ft |
| 03/31/2025 03/31/25 | For Sale | $2,995,000 | -- | $866 / Sq Ft |
Similar Homes in San Francisco, CA
Source: San Francisco Association of REALTORS® MLS
MLS Number: 425023721
- 4525 Irving St
- 1229 45th Ave
- 4315-4317 Lincoln Way
- 1200 42nd Ave
- 1259 41st Ave
- 1595 43rd Ave
- 1627 48th Ave
- 1288 38th Ave
- 4108 Moraga St Unit 4110
- 1587 40th Ave
- 1210 36th Ave
- 855 La Playa St Unit 257
- 3917 Noriega St
- 3333 Lincoln Way
- 1818 44th Ave
- 1767 40th Ave
- 755 46th Ave
- 770 Great Hwy
- 751 48th Ave
- 4535 Balboa St
