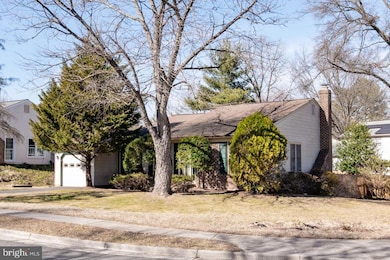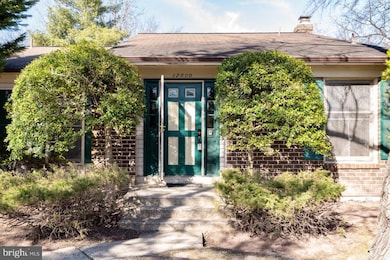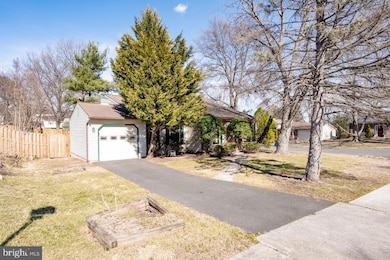
12800 Scranton Ct Herndon, VA 20170
Estimated payment $3,924/month
Highlights
- Tennis Courts
- Living Room
- En-Suite Primary Bedroom
- 1 Car Attached Garage
- Entrance Foyer
- Luxury Vinyl Plank Tile Flooring
About This Home
Welcome home to this beautifully updated 3-level gem, perfectly situated at the mouth of a charming, small cul-de-sac! Freshly painted throughout, this home boasts brand-new Luxury Vinyl Plank flooring and plush carpet, creating a modern and inviting feel. The updated kitchen shines with a new stainless steel stove, built-in microwave, and dishwasher — ready for your culinary adventures. The walk-out lower level offers great additional living space, leading to a spacious, flat yard — perfect for outdoor gatherings. Enjoy relaxing or entertaining on the lovely deck overlooking the yard. With 3 bedrooms, 2.5 baths, and an attached 1-car garage, this home offers comfort, style, and convenience. Don’t miss this move-in-ready beauty!
Home Details
Home Type
- Single Family
Est. Annual Taxes
- $6,473
Year Built
- Built in 1978
Lot Details
- 9,680 Sq Ft Lot
- Property is zoned 131
HOA Fees
- $36 Monthly HOA Fees
Parking
- 1 Car Attached Garage
- Front Facing Garage
- Driveway
Home Design
- Split Level Home
- Aluminum Siding
Interior Spaces
- 1,288 Sq Ft Home
- Property has 3 Levels
- Wood Burning Fireplace
- Flue
- Entrance Foyer
- Family Room
- Living Room
- Dining Room
- Utility Room
- Partially Finished Basement
- Walk-Out Basement
Flooring
- Carpet
- Luxury Vinyl Plank Tile
Bedrooms and Bathrooms
- 3 Bedrooms
- En-Suite Primary Bedroom
Schools
- Clearview Elementary School
- Herndon Middle School
- Herndon High School
Utilities
- Forced Air Heating and Cooling System
- Electric Water Heater
Listing and Financial Details
- Tax Lot 116
- Assessor Parcel Number 0102 04 0116
Community Details
Overview
- Association fees include pool(s), recreation facility, snow removal
- Kingston Chase Subdivision
Recreation
- Tennis Courts
Map
Home Values in the Area
Average Home Value in this Area
Tax History
| Year | Tax Paid | Tax Assessment Tax Assessment Total Assessment is a certain percentage of the fair market value that is determined by local assessors to be the total taxable value of land and additions on the property. | Land | Improvement |
|---|---|---|---|---|
| 2024 | $6,473 | $558,740 | $230,000 | $328,740 |
| 2023 | $6,237 | $552,710 | $230,000 | $322,710 |
| 2022 | $5,978 | $522,800 | $210,000 | $312,800 |
| 2021 | $5,383 | $458,690 | $180,000 | $278,690 |
| 2020 | $5,226 | $441,550 | $180,000 | $261,550 |
| 2019 | $5,050 | $426,720 | $180,000 | $246,720 |
| 2018 | $4,715 | $410,030 | $179,000 | $231,030 |
| 2017 | $4,760 | $410,030 | $179,000 | $231,030 |
| 2016 | $4,619 | $398,670 | $179,000 | $219,670 |
| 2015 | $4,378 | $392,270 | $179,000 | $213,270 |
| 2014 | $4,165 | $374,040 | $174,000 | $200,040 |
Property History
| Date | Event | Price | Change | Sq Ft Price |
|---|---|---|---|---|
| 04/11/2025 04/11/25 | Price Changed | $600,000 | -4.0% | $466 / Sq Ft |
| 03/20/2025 03/20/25 | For Sale | $625,000 | -- | $485 / Sq Ft |
Deed History
| Date | Type | Sale Price | Title Company |
|---|---|---|---|
| Deed | $95,000 | -- |
Similar Homes in Herndon, VA
Source: Bright MLS
MLS Number: VAFX2224134
APN: 0102-04-0116
- 12813 Fantasia Dr
- 1624 Hiddenbrook Dr
- 12870 Graypine Place
- 26 Butternut Way
- 1128 Whitworth Ct
- 1000 Hidden Park Place
- 1070 Trevino Ln
- 1108 Casper Dr
- 1016 Queens Ct
- 901 Dominion Ridge Terrace
- 1003 Stanton Park Ct
- 1104A Monroe St
- 908 E Roanoke Rd
- 102 E Hall Rd
- 1301 Grant St
- 158 Edinburgh Square
- 1045 Saber Ln
- 804 S Roanoke Ct
- 1008 Page Ct
- 1105 E Holly Ave






