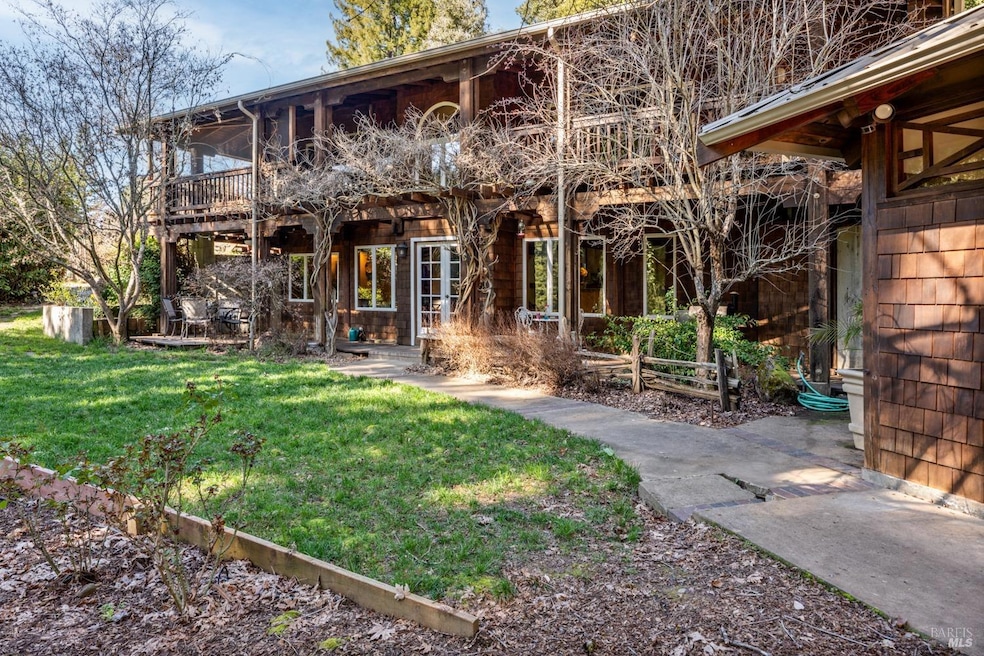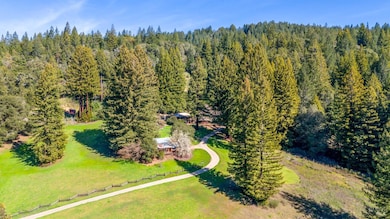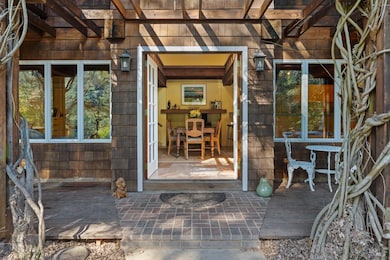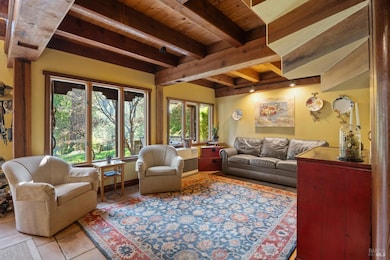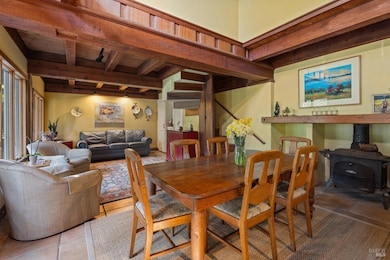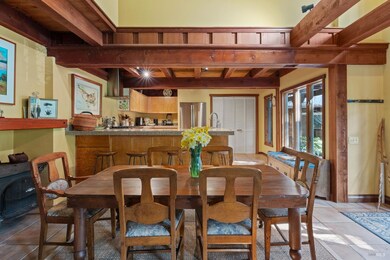
Estimated payment $7,786/month
Highlights
- Guest House
- View of Trees or Woods
- Deck
- Greenhouse
- 40 Acre Lot
- Wood Burning Stove
About This Home
Winding along the gated, private drive as you enter into Mill Creek Meadows, this 40-acre estate, complete with a main house and studio, separate guest house and workshop, rolling meadows, tree-lined pathways, and year-round creek with waterfall, exudes rustic elegance. The main residence features beautiful hand-hewn timber beams inside and out and is sited at a generous elevation, offering incredible views from virtually every vantage point. An inviting wisteria-draped front porch entrance opens into the first-floor great room. The central core of this room boasts a two-story vaulted ceiling above the dining area and is flanked on one side by the living room and on the other, a kitchen, both with ceilings at a lower profile. The farmhouse-style kitchen is striking with its wraparound counter and breakfast bar, exposed beams, coffered ceiling, and abundant cabinetry. The second floor hosts the primary bedroom suite, bath/laundry and family room, and includes a screened-in porch. The detached studio visually blends into the landscape and features a spacious second bedroom and bath. The grounds are truly spectacular. There are stretches of meadows, terraced gardens, apple orchards, and stands of majestic Redwoods. Includes perimeter fencing, a paved driveway, a 3-car garage.
Home Details
Home Type
- Single Family
Est. Annual Taxes
- $6,524
Year Built
- Built in 1982
Lot Details
- 40 Acre Lot
- Home fronts a stream
- Secluded Lot
- Garden
- Property is zoned TP 160
Parking
- 3 Car Detached Garage
Property Views
- Woods
- Orchard Views
- Hills
Home Design
- Concrete Foundation
- Metal Roof
- Wood Siding
Interior Spaces
- 2,200 Sq Ft Home
- 2-Story Property
- Beamed Ceilings
- Cathedral Ceiling
- Skylights
- 1 Fireplace
- Wood Burning Stove
- Living Room
- Dining Room
Kitchen
- Breakfast Area or Nook
- Built-In Gas Range
- Dishwasher
- Granite Countertops
Flooring
- Wood
- Tile
Bedrooms and Bathrooms
- 2 Bedrooms
- 2 Full Bathrooms
Laundry
- Dryer
- Washer
Home Security
- Security Gate
- Front Gate
Outdoor Features
- Balcony
- Deck
- Greenhouse
- Separate Outdoor Workshop
- Wrap Around Porch
Additional Homes
- Guest House
Utilities
- No Cooling
- Central Heating
- Propane
- Well
- Septic System
- Internet Available
Listing and Financial Details
- Assessor Parcel Number 026-292-24-00
Map
Home Values in the Area
Average Home Value in this Area
Tax History
| Year | Tax Paid | Tax Assessment Tax Assessment Total Assessment is a certain percentage of the fair market value that is determined by local assessors to be the total taxable value of land and additions on the property. | Land | Improvement |
|---|---|---|---|---|
| 2023 | $6,524 | $561,871 | $327,513 | $234,358 |
| 2022 | $6,621 | $551,027 | $321,264 | $229,763 |
| 2021 | $5,663 | $540,367 | $315,104 | $225,263 |
| 2020 | $5,868 | $534,821 | $311,873 | $222,948 |
| 2019 | $5,764 | $524,210 | $305,632 | $218,578 |
| 2018 | $5,611 | $513,802 | $299,508 | $214,294 |
| 2017 | $5,554 | $503,832 | $293,738 | $210,094 |
| 2016 | $5,508 | $494,025 | $288,050 | $205,975 |
| 2015 | $5,240 | $481,011 | $278,128 | $202,883 |
| 2014 | $5,255 | $477,007 | $278,097 | $198,910 |
Property History
| Date | Event | Price | Change | Sq Ft Price |
|---|---|---|---|---|
| 04/23/2025 04/23/25 | For Sale | $1,300,000 | -- | $591 / Sq Ft |
Deed History
| Date | Type | Sale Price | Title Company |
|---|---|---|---|
| Interfamily Deed Transfer | -- | None Available | |
| Grant Deed | $1,175,000 | First American Title Co | |
| Interfamily Deed Transfer | -- | First American Title Co | |
| Grant Deed | $330,000 | First American Title Co |
Mortgage History
| Date | Status | Loan Amount | Loan Type |
|---|---|---|---|
| Open | $800,000 | Unknown | |
| Previous Owner | $100,000 | Unknown | |
| Previous Owner | $132,000 | No Value Available |
Similar Homes in Philo, CA
Source: Bay Area Real Estate Information Services (BAREIS)
MLS Number: 325036401
APN: 026-292-24-00
- 10951 Big Meadow Rd
- 6200 Lazy Springs Rd
- 27700 Nash Mill Rd
- 400 Holmes Ranch Rd
- 2151 Guntly Rd
- 2300 Guntly Rd
- 4700 Monte Bloyd Rd
- 1550 Guntley Rd
- 1825 Highway 128
- 17555 Indian Creek Rd
- 8330 Highway 128
- 18051 Ray's Rd
- 18501 van Zandt Resort Rd
- 21555 Panorama Way
- 10580 Anderson Valley Way
- 3200 Sea Biscuit Dr
- 18751 Appian Way
- 8555 Signal Ridge Rd
- 9655 Peachland Rd
- 16121 Deer Meadows Rd
