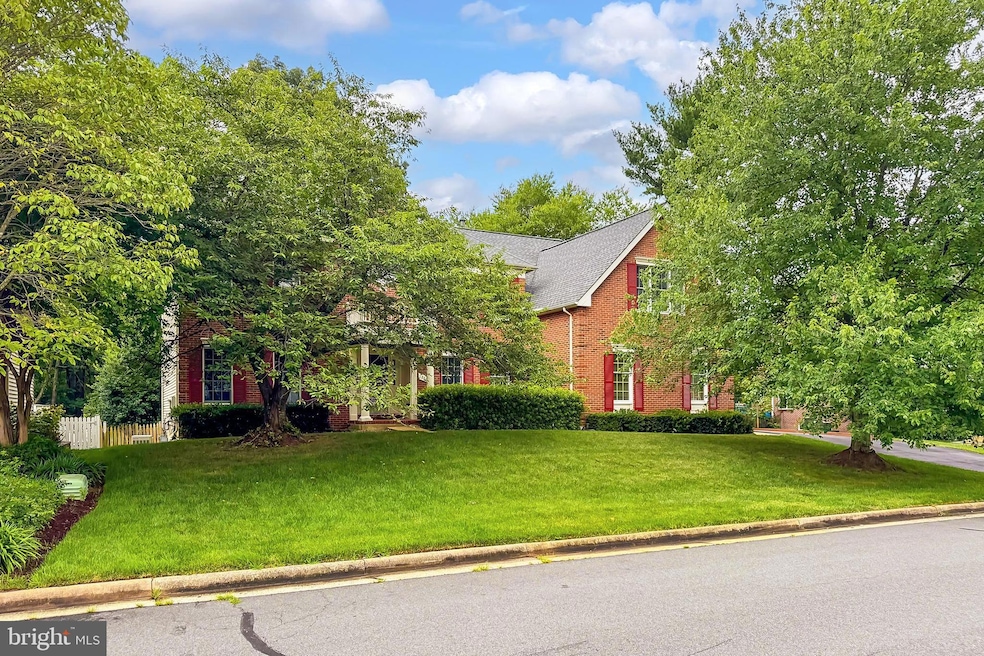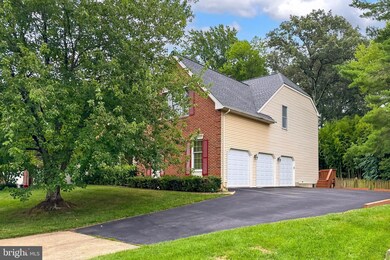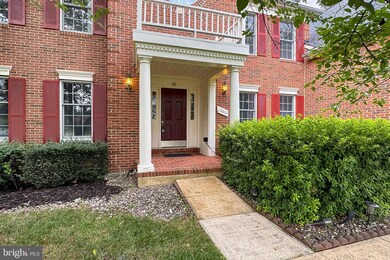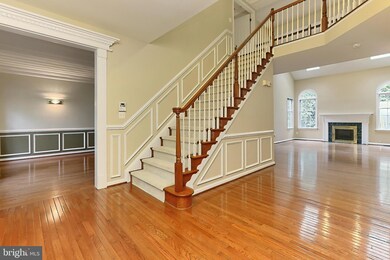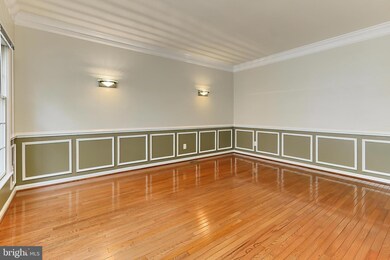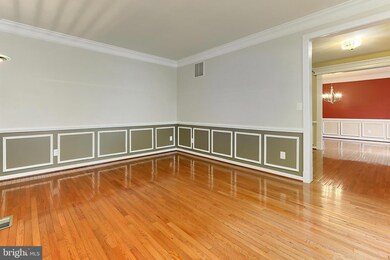
12801 Netherleigh Place Herndon, VA 20171
Oak Hill NeighborhoodHighlights
- Gourmet Kitchen
- Colonial Architecture
- Recreation Room
- Crossfield Elementary Rated A
- Deck
- Vaulted Ceiling
About This Home
As of October 2024Wow! Fabulous Toll Brothers Philmont Model with 5 Bedrooms Up in the Sought-After and Rarely Available Subdivision of Oakton Woods! No Through Traffic!*Hardwood Floors Throughout the Main Level*Formal Dining Room is Perfect for Holiday Get Togethers*Bright & Airy Kitchen with Granite & Island has Everything for a Chef's Gourmet Meal*The Flow from the Kitchen to the Breakfast Room to the Full Size Sunroom Expands the Entertaining Space*Family Room with Vaulted Ceiling & Gas Fireplace is a Great Place to Unwind after a Long Day*Study with Built-Ins Makes it Easy to Work from Home*Mud Room/Laundry Room off the Garage*Extremely Hard to Find, this Home Boasts 5 Bedrooms on the Upper Level with the 5th Bedroom Expanded Over the Garage to Include a Sitting Room & Private Entrance to the Full Bath*Two Additional Bedrooms Share a Jack n Jill Bath, with Yet Another Bedroom Accessing a Full Bath from the Hallway*Primary Bedroom with Tray Ceiling & Walk-In Closet*Primary Bathroom has 2-Person Soaking Tub, Dual Vanities & Separate Shower*Walk-Up Lower Level is Perfect for an Au Paire or In-Law Suite*Lower Level has Large Rec Room with Gas Fireplace, Kitchenette with Granite Countertops & Tile Flooring, 6th Bedroom & Bonus Room with Private Entrance to Full Bath*The Deck Overlooks a Beautiful Private Fenced Yard Backing to Mature Trees*Close to Restaurants & Shopping - Fox Mill Shopping Center, Reston Town Center, Fairfax Corner, Fair Oaks Mall, East Market, Fairfax Towne Center, Halley Rise, Plaza America* Close to Major Commuter Arteries - Dulles Toll Road, Fairfax County Parkway, Reston Parkway, Centreville Road, I66, Rt 50, Rt 28*Minutes to Dulles Airport, Silver Line Metro*Crossfield Elementary/Carson MS/Oakton HS.
Home Details
Home Type
- Single Family
Est. Annual Taxes
- $13,536
Year Built
- Built in 1997
Lot Details
- 0.29 Acre Lot
- Wood Fence
- Back Yard Fenced
- Backs to Trees or Woods
- Property is in very good condition
- Property is zoned 302
HOA Fees
- $81 Monthly HOA Fees
Parking
- 3 Car Direct Access Garage
- 5 Driveway Spaces
- Side Facing Garage
- Garage Door Opener
Home Design
- Colonial Architecture
- Brick Exterior Construction
- Vinyl Siding
Interior Spaces
- Property has 3 Levels
- Traditional Floor Plan
- Built-In Features
- Chair Railings
- Crown Molding
- Wainscoting
- Tray Ceiling
- Vaulted Ceiling
- Ceiling Fan
- Skylights
- Recessed Lighting
- 2 Fireplaces
- Fireplace With Glass Doors
- Fireplace Mantel
- Gas Fireplace
- Window Treatments
- Palladian Windows
- Six Panel Doors
- Entrance Foyer
- Family Room Off Kitchen
- Living Room
- Breakfast Room
- Formal Dining Room
- Library
- Recreation Room
- Bonus Room
- Sun or Florida Room
- Alarm System
Kitchen
- Gourmet Kitchen
- Kitchenette
- Built-In Oven
- Cooktop
- Built-In Microwave
- Ice Maker
- Dishwasher
- Stainless Steel Appliances
- Kitchen Island
- Upgraded Countertops
- Disposal
Flooring
- Wood
- Carpet
- Ceramic Tile
Bedrooms and Bathrooms
- En-Suite Primary Bedroom
- En-Suite Bathroom
- Walk-In Closet
- Soaking Tub
- Bathtub with Shower
- Walk-in Shower
Laundry
- Laundry Room
- Laundry on main level
- Front Loading Dryer
- Front Loading Washer
Finished Basement
- Walk-Up Access
- Connecting Stairway
- Interior and Rear Basement Entry
- Basement Windows
Outdoor Features
- Deck
Schools
- Crossfield Elementary School
- Carson Middle School
- Oakton High School
Utilities
- Forced Air Zoned Heating and Cooling System
- Natural Gas Water Heater
Community Details
- Built by Toll Brother
- Oakton Woods Subdivision, Philmont Floorplan
- Property Manager
Listing and Financial Details
- Tax Lot 53
- Assessor Parcel Number 0352 19 0053
Map
Home Values in the Area
Average Home Value in this Area
Property History
| Date | Event | Price | Change | Sq Ft Price |
|---|---|---|---|---|
| 10/17/2024 10/17/24 | Sold | $1,380,000 | -4.8% | $242 / Sq Ft |
| 09/16/2024 09/16/24 | Price Changed | $1,449,000 | -2.8% | $254 / Sq Ft |
| 07/24/2024 07/24/24 | For Sale | $1,490,000 | +62.8% | $261 / Sq Ft |
| 06/13/2012 06/13/12 | Sold | $915,000 | -3.2% | $159 / Sq Ft |
| 05/17/2012 05/17/12 | Pending | -- | -- | -- |
| 05/13/2012 05/13/12 | For Sale | $945,000 | +3.3% | $164 / Sq Ft |
| 05/09/2012 05/09/12 | Off Market | $915,000 | -- | -- |
Tax History
| Year | Tax Paid | Tax Assessment Tax Assessment Total Assessment is a certain percentage of the fair market value that is determined by local assessors to be the total taxable value of land and additions on the property. | Land | Improvement |
|---|---|---|---|---|
| 2024 | $13,537 | $1,168,460 | $326,000 | $842,460 |
| 2023 | $13,380 | $1,185,660 | $326,000 | $859,660 |
| 2022 | $11,825 | $1,034,140 | $326,000 | $708,140 |
| 2021 | $11,334 | $965,790 | $296,000 | $669,790 |
| 2020 | $11,430 | $965,790 | $296,000 | $669,790 |
| 2019 | $10,285 | $869,030 | $271,000 | $598,030 |
| 2018 | $9,927 | $863,250 | $271,000 | $592,250 |
| 2017 | $10,135 | $872,980 | $271,000 | $601,980 |
| 2016 | $10,113 | $872,980 | $271,000 | $601,980 |
| 2015 | $10,022 | $898,060 | $271,000 | $627,060 |
| 2014 | $10,000 | $898,060 | $271,000 | $627,060 |
Mortgage History
| Date | Status | Loan Amount | Loan Type |
|---|---|---|---|
| Open | $1,173,000 | New Conventional | |
| Previous Owner | $417,000 | New Conventional | |
| Previous Owner | $200,000 | Credit Line Revolving | |
| Previous Owner | $280,000 | New Conventional | |
| Previous Owner | $353,300 | New Conventional |
Deed History
| Date | Type | Sale Price | Title Company |
|---|---|---|---|
| Warranty Deed | $1,380,000 | Commonwealth Land Title | |
| Warranty Deed | $915,000 | -- | |
| Deed | $441,640 | -- |
Similar Homes in Herndon, VA
Source: Bright MLS
MLS Number: VAFX2193162
APN: 0352-19-0053
- 3059 Purple Martin Place
- 12725 Oak Farms Dr
- 12516 Summer Place
- 2940 Timber Wood Way
- 2959 Franklin Oaks Dr
- 12986 Prince Towne Ct
- 12985 Thistlethorn Dr
- 2918 Ashdown Forest Dr
- 3053 Ashburton Ave
- 2702 Robaleed Way
- 13175 Ladybank Ln
- 2618 Bastian Ln
- 3229 Wildmere Place
- 12701 Bradwell Rd
- 2604 Quincy Adams Dr
- 13203 Ladybank Ln
- 2711 Calkins Rd
- 2968 Emerald Chase Dr
- 13119 Ladybank Ln
- 2583 John Milton Dr
