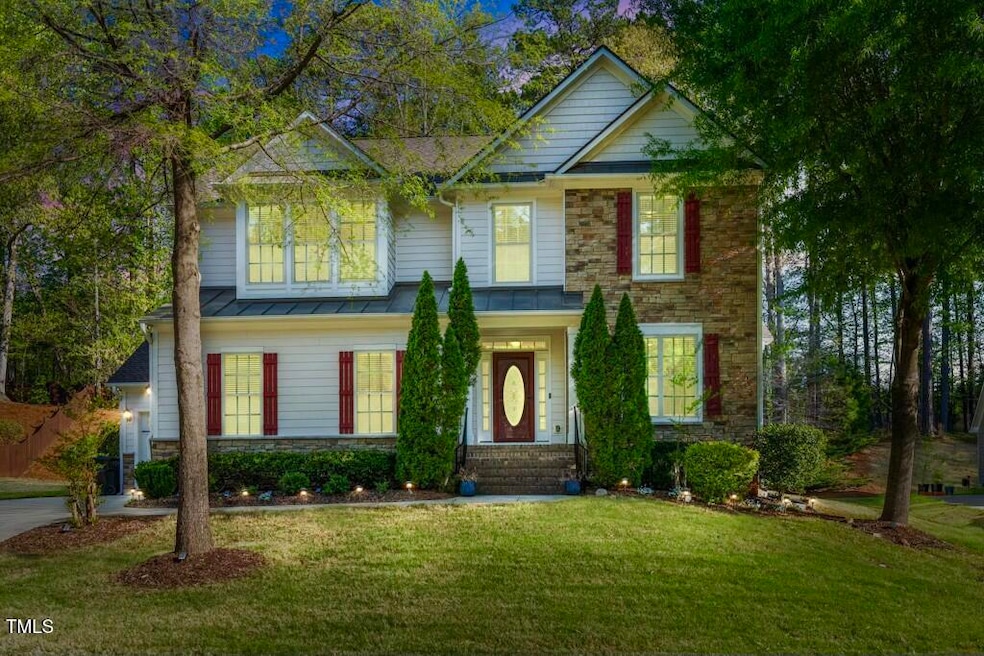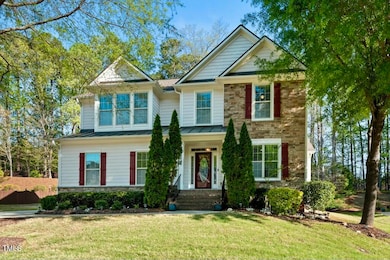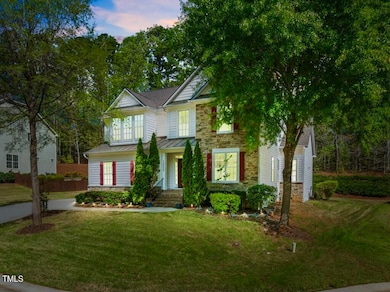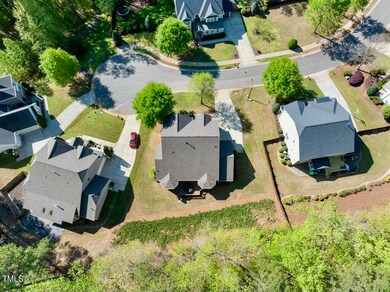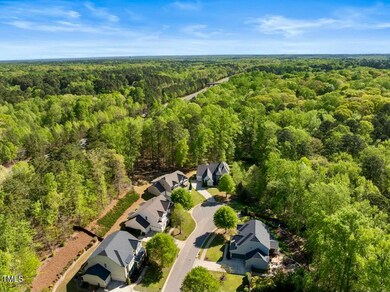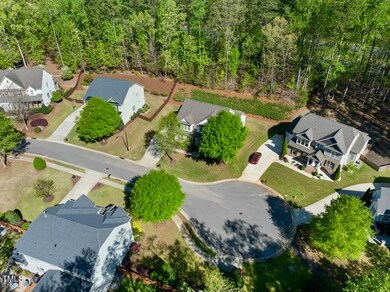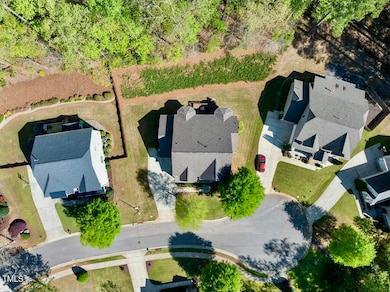
12808 Edsel Dr Raleigh, NC 27613
Estimated payment $6,216/month
Highlights
- Building Security
- Open Floorplan
- Deck
- Leesville Road Middle School Rated A
- ENERGY STAR Certified Homes
- Partially Wooded Lot
About This Home
Wynbrooke beautiful subdivision offers this Immaculately maintained 4 bed + bonus room home in a centric Northwest Raleigh location. Main level features the spacious Primary suite with 2 walk-in-closets. Gourmet kitchen with new stainless steel top notch appliances, 6-burner range, double-wall oven, granite counters, dry bar, and an ample breakfast nook area. Family room has a gas fireplace. All renovated bathrooms being installed this year. Newer roof & water heater, Main level has hardwood flooring, office/den, laundry, formal dining, powder room, and a back deck. Second level includes 3 bedrooms, bonus/flex room with sliding barn door. Guest suite with full bath and double vanity. Second level has carpeted floors on an open floor plan lay-out overlooking the family room. Crown molding, 3 car garage, security system, and smart lights. Highly desirable area with quick access to I-540, RTP, Falls Lake, Brier Creek Plaza, and much more! Located on a cul-de-sac street with walking trails access to next door park. Near Lake Lynn Park, Don't miss the chance to make this spacious property your next home!
Home Details
Home Type
- Single Family
Est. Annual Taxes
- $6,943
Year Built
- Built in 2010 | Remodeled
Lot Details
- 0.56 Acre Lot
- Lot Dimensions are 67'x25'x199'x173'x188'
- Cul-De-Sac
- Rectangular Lot
- Paved or Partially Paved Lot
- Partially Wooded Lot
- Few Trees
HOA Fees
- $117 Monthly HOA Fees
Parking
- 3 Car Attached Garage
- Parking Pad
- Electric Vehicle Home Charger
- Front Facing Garage
- Side Facing Garage
- Private Driveway
- Additional Parking
- 2 Open Parking Spaces
Home Design
- Traditional Architecture
- Brick Exterior Construction
- Block Foundation
- Stone Foundation
- Architectural Shingle Roof
- Shingle Siding
- HardiePlank Type
- Stone Veneer
Interior Spaces
- 3,578 Sq Ft Home
- 1-Story Property
- Open Floorplan
- Wired For Data
- Crown Molding
- Tray Ceiling
- Smooth Ceilings
- High Ceiling
- Ceiling Fan
- Recessed Lighting
- Gas Log Fireplace
- Double Pane Windows
- Entrance Foyer
- Family Room with Fireplace
- Great Room
- Dining Room
- Den
- Loft
- Bonus Room
Kitchen
- Eat-In Kitchen
- Butlers Pantry
- Convection Oven
- Built-In Electric Oven
- Built-In Gas Range
- Microwave
- Dishwasher
- Stainless Steel Appliances
- Kitchen Island
- Granite Countertops
- Disposal
Flooring
- Wood
- Carpet
- Ceramic Tile
Bedrooms and Bathrooms
- 4 Bedrooms
- Dual Closets
- Walk-In Closet
- In-Law or Guest Suite
- Double Vanity
- Separate Shower in Primary Bathroom
- Soaking Tub
- Walk-in Shower
Laundry
- Laundry Room
- Laundry on main level
- Washer and Electric Dryer Hookup
Home Security
- Home Security System
- Smart Lights or Controls
- Smart Home
- Smart Locks
- Smart Thermostat
- Storm Doors
- Fire and Smoke Detector
Accessible Home Design
- Visitor Bathroom
- Grip-Accessible Features
- Accessible Electrical and Environmental Controls
- Smart Technology
Eco-Friendly Details
- Energy-Efficient Construction
- Energy-Efficient Lighting
- ENERGY STAR Certified Homes
- Energy-Efficient Thermostat
Outdoor Features
- Deck
- Covered patio or porch
- Exterior Lighting
- Rain Gutters
Schools
- Abbotts Creek Elementary School
- Leesville Road Middle School
- Leesville Road High School
Utilities
- Cooling System Powered By Gas
- Central Heating and Cooling System
- Heating System Uses Natural Gas
- Underground Utilities
- Natural Gas Connected
- Water Heater
- High Speed Internet
- Cable TV Available
Listing and Financial Details
- Assessor Parcel Number 0788.01-47-4372.000
Community Details
Overview
- Association fees include insurance, ground maintenance, snow removal, storm water maintenance
- Omega Association Management Inc Association, Phone Number (919) 461-0102
- Built by M/I Homes
- Wynbrooke Subdivision, Brighton Ii Floorplan
Recreation
- Park
Security
- Building Security
Map
Home Values in the Area
Average Home Value in this Area
Tax History
| Year | Tax Paid | Tax Assessment Tax Assessment Total Assessment is a certain percentage of the fair market value that is determined by local assessors to be the total taxable value of land and additions on the property. | Land | Improvement |
|---|---|---|---|---|
| 2024 | $6,943 | $797,121 | $150,000 | $647,121 |
| 2023 | $6,117 | $559,363 | $110,000 | $449,363 |
| 2022 | $5,684 | $559,363 | $110,000 | $449,363 |
| 2021 | $5,463 | $559,363 | $110,000 | $449,363 |
| 2020 | $5,363 | $559,363 | $110,000 | $449,363 |
| 2019 | $5,668 | $487,354 | $120,000 | $367,354 |
| 2018 | $5,345 | $487,354 | $120,000 | $367,354 |
| 2017 | $5,090 | $487,354 | $120,000 | $367,354 |
| 2016 | $4,985 | $487,354 | $120,000 | $367,354 |
| 2015 | $5,395 | $519,073 | $140,000 | $379,073 |
| 2014 | $5,116 | $519,073 | $140,000 | $379,073 |
Property History
| Date | Event | Price | Change | Sq Ft Price |
|---|---|---|---|---|
| 04/11/2025 04/11/25 | For Sale | $989,000 | -- | $276 / Sq Ft |
Deed History
| Date | Type | Sale Price | Title Company |
|---|---|---|---|
| Warranty Deed | $406,500 | None Available |
Mortgage History
| Date | Status | Loan Amount | Loan Type |
|---|---|---|---|
| Open | $828,900 | VA | |
| Closed | $46,202 | Credit Line Revolving | |
| Closed | $508,700 | VA | |
| Closed | $507,344 | No Value Available | |
| Closed | $511,335 | VA | |
| Closed | $402,753 | No Value Available | |
| Closed | $435,832 | VA | |
| Closed | $433,436 | VA | |
| Closed | $416,999 | VA |
Similar Homes in Raleigh, NC
Source: Doorify MLS
MLS Number: 10088807
APN: 0788.01-47-4372-000
- 12808 Edsel Dr
- 12833 Edsel Dr
- 12812 Baybriar Dr
- 12801 Strickland Rd
- 9417 Rawson Ave
- 9413 Rawson Ave
- 12908 Grey Willow Dr
- 12817 Strickland Rd
- 12912 Grey Willow Dr
- 9400 Rawson Ave
- 9309 Field Maple Ct
- 9305 Field Maple Ct
- 3900 Maplefield Dr
- 13338 Ashford Park Dr
- 10600 Soma Ct
- 5900 Dunzo Rd
- 4533 Wood Valley Dr
- 9240 Shallcross Way
- 8701 Oneal Rd
- 7728 Cape Charles Dr
