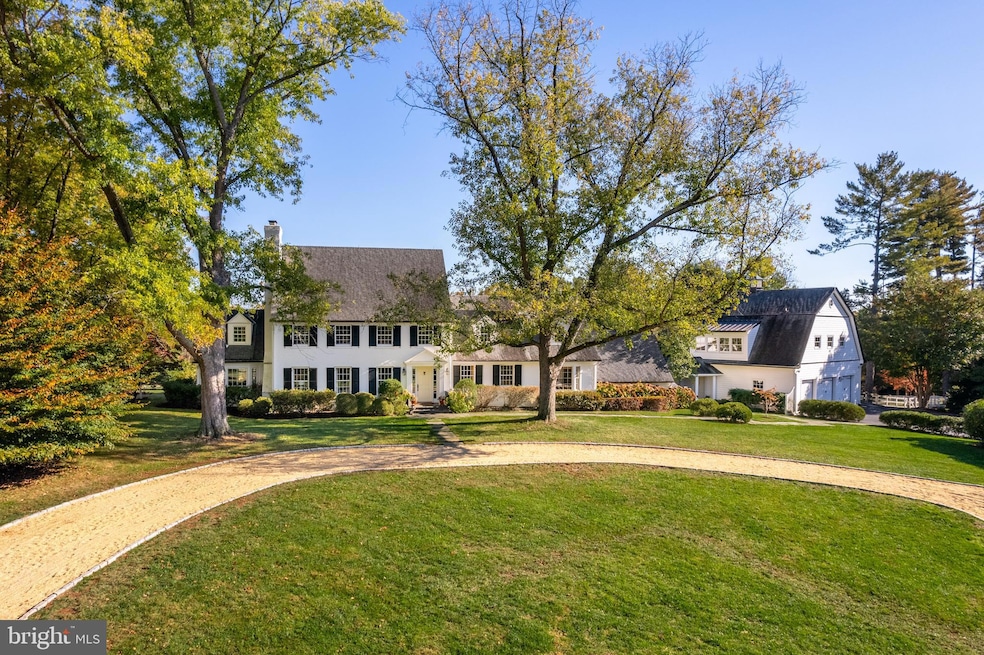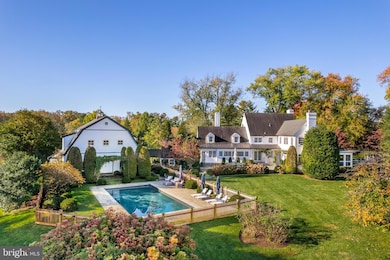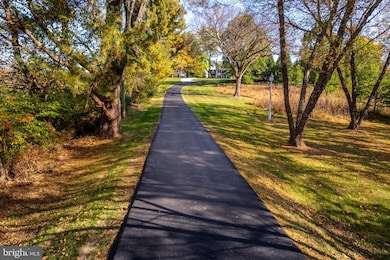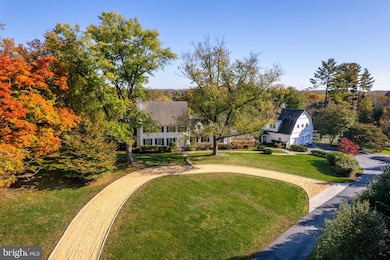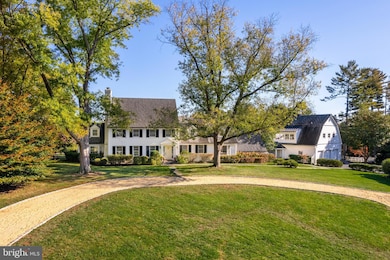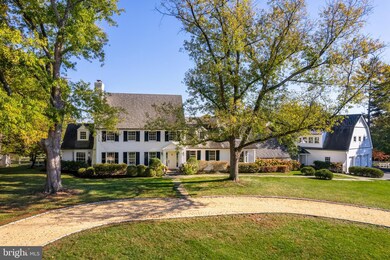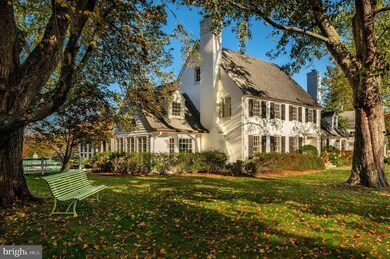
12815 River Rd Potomac, MD 20854
Highlights
- In Ground Pool
- View of Trees or Woods
- Open Floorplan
- Potomac Elementary School Rated A
- 13.23 Acre Lot
- Carriage House
About This Home
As of January 2025Comprised of two expansive and lush parcels totaling 13.23 acres, 12815 - 12801 River Road is a breathtaking country estate reminiscent of New York’s Adirondacks or the summer residences of The Hamptons. Aptly named as Red Fox Hill, this sprawling manor offers blissful luxury living in a tranquil yet conveniently accessible setting. Solace and serenity abound the manicured grounds, mature trees and rolling hills that encompass the estate, making the property a beautiful respite just outside our nation’s capital. Boasting approximately 10 ,950 total square feet across 4 levels, the Primary Residence and Carriage Home showcase a combined 6 Bedrooms and 5.5 Bathrooms. Delightful design notes extend throughout the primary residence’s interiors to include gleaming hardwood flooring, magnificent millwork, stunningly coffered and vaulted ceilings, beautiful built -ins, and walls of windows that flood the principal living spaces with natural light. Modern fixtures and amenities elegantly complement the home’s traditional yet timeless architectural accent s to offer ease and comfort to today’s style of living.
Although traditionally appointed, the Main Level floor plan provides a seamless flow between formal entertaining spaces and the more relaxed living spaces. The principal living spaces are located on the Main Level and include the formal Dining and Living Rooms flanking the entry foyer, a more informal Gallery and Study, an exquisite Sunroom, and the sprawling Family Room that opens to both the enviable Screened Porch and the rear Terrace. The expansive Gourmet Kitchen is fit for any caliber chef with a large Island, high-end stainless-steel appliances, ample storage space and a wall of windows overlooking the enviable Terrace and lush grounds beyond. A Breakfast Nook with banquette sit s adjacent to the Gourmet Kitchen, providing a more informal dining alternative. Adjacent to the Chef’s Kitchen, French doors open to the rear dining Terrace for idyllic al fresco dining and entertaining overlooking the property’s lush grounds. The Mudroom provides ample storage space and offers breezeway access to the Oversized 5-Car “Car Barn” and Carriage House’s guest quarters that is complete with a fully equipped Kitchen, full Bathroom, and additional storage. The Carriage Home offers incredible views of the property’s enviable 40’ Swimming Pool and Pat io, the perfect respite to relax and enjoy the enchanting landscape that surrounds. An en-suite Bedroom completes the Main Level’s offerings.
The Upper Level showcases 3 of the guest Bedrooms, each offering ample closet space, a hall Bathroom, and the extraordinary Primary Suite. Boasting vaulted ceilings, abundant built-in’s, a cozy fireplace, gleaming hardwoods, and bountiful property views, the Primary Bedroom Suite is complete with an expansive walk-in closet and spa-like Bathroom with dual vanities, clawfoot tub and stall shower. This Suite is truly the ultimate oasis within the residence. The multi-functional Lower Level features a Recreation Room, large Laundry Room with built -ins, and a Full Bathroom. Additional storage space is available on the Top Level. From magnificently appointed and stunningly curated interiors to the jaw-dropping outdoor entertaining spaces and impeccably maintained grounds offering lush gardens and greenery, this Colonial country estate is a one-of-a-kind opportunity that is not to be missed.
Home Details
Home Type
- Single Family
Est. Annual Taxes
- $19,757
Year Built
- Built in 1956
Lot Details
- 13.23 Acre Lot
- Picket Fence
- Wood Fence
- Landscaped
- Extensive Hardscape
- Private Lot
- Level Lot
- Sprinkler System
- Backs to Trees or Woods
- Back Yard
- Additional Land
- Property is in excellent condition
- Property is zoned RE2
Parking
- 4 Car Direct Access Garage
- 4 Driveway Spaces
- Front Facing Garage
- Rear-Facing Garage
- Garage Door Opener
- Circular Driveway
- Stone Driveway
- Parking Lot
- Off-Street Parking
Home Design
- Carriage House
- Colonial Architecture
- Brick Exterior Construction
- Brick Foundation
- Block Foundation
- Shingle Roof
- Asphalt Roof
- Chimney Cap
Interior Spaces
- Property has 3 Levels
- Open Floorplan
- Furnished
- Built-In Features
- Crown Molding
- Beamed Ceilings
- Vaulted Ceiling
- Ceiling Fan
- Recessed Lighting
- 4 Fireplaces
- Wood Burning Fireplace
- Fireplace With Glass Doors
- Fireplace Mantel
- Brick Fireplace
- Insulated Windows
- Double Hung Windows
- Palladian Windows
- Window Screens
- French Doors
- Formal Dining Room
- Wood Flooring
- Views of Woods
- Attic
Kitchen
- Eat-In Country Kitchen
- Built-In Oven
- Built-In Range
- Down Draft Cooktop
- Built-In Microwave
- Ice Maker
- ENERGY STAR Qualified Dishwasher
- Kitchen Island
- Upgraded Countertops
- Disposal
Bedrooms and Bathrooms
- Walk-in Shower
Laundry
- Laundry on lower level
- Electric Front Loading Dryer
- ENERGY STAR Qualified Washer
Improved Basement
- Heated Basement
- Walk-Up Access
- Rear Basement Entry
Home Security
- Home Security System
- Motion Detectors
- Fire Sprinkler System
- Flood Lights
Pool
- In Ground Pool
- Fence Around Pool
Outdoor Features
- Screened Patio
- Terrace
- Exterior Lighting
- Breezeway
- Rain Gutters
- Porch
Schools
- Potomac Elementary School
- Herbert Hoover Middle School
- Winston Churchill High School
Utilities
- Forced Air Heating and Cooling System
- Heating System Uses Oil
- Heat Pump System
- Hot Water Heating System
- 60 Gallon+ Oil Water Heater
- Septic Tank
Community Details
- No Home Owners Association
- Built by Natelli Renovated 2009
- Potomac Subdivision
Listing and Financial Details
- Assessor Parcel Number 160600397516
Map
Home Values in the Area
Average Home Value in this Area
Property History
| Date | Event | Price | Change | Sq Ft Price |
|---|---|---|---|---|
| 01/07/2025 01/07/25 | Sold | $4,250,000 | -1.0% | $570 / Sq Ft |
| 12/16/2024 12/16/24 | For Sale | $4,295,000 | 0.0% | $577 / Sq Ft |
| 12/03/2024 12/03/24 | Pending | -- | -- | -- |
| 10/25/2024 10/25/24 | For Sale | $4,295,000 | +10.1% | $577 / Sq Ft |
| 08/21/2023 08/21/23 | Sold | $3,900,000 | -8.2% | $523 / Sq Ft |
| 07/15/2023 07/15/23 | Pending | -- | -- | -- |
| 05/12/2023 05/12/23 | For Sale | $4,250,000 | -- | $570 / Sq Ft |
Tax History
| Year | Tax Paid | Tax Assessment Tax Assessment Total Assessment is a certain percentage of the fair market value that is determined by local assessors to be the total taxable value of land and additions on the property. | Land | Improvement |
|---|---|---|---|---|
| 2024 | $19,757 | $1,653,600 | $894,100 | $759,500 |
| 2023 | $19,032 | $1,653,600 | $894,100 | $759,500 |
| 2022 | $13,328 | $1,653,600 | $894,100 | $759,500 |
| 2021 | $38,489 | $1,755,200 | $851,600 | $903,600 |
| 2020 | $38,434 | $1,755,200 | $851,600 | $903,600 |
| 2019 | $19,189 | $1,755,200 | $851,600 | $903,600 |
| 2018 | $20,227 | $1,831,000 | $851,600 | $979,400 |
| 2017 | $20,689 | $1,823,633 | $0 | $0 |
| 2016 | $18,316 | $1,816,267 | $0 | $0 |
| 2015 | $18,316 | $1,808,900 | $0 | $0 |
| 2014 | $18,316 | $1,793,833 | $0 | $0 |
Mortgage History
| Date | Status | Loan Amount | Loan Type |
|---|---|---|---|
| Open | $2,300,000 | New Conventional | |
| Closed | $2,300,000 | New Conventional | |
| Previous Owner | $2,250,000 | New Conventional | |
| Previous Owner | $1,239,300 | New Conventional | |
| Previous Owner | $165,000 | Unknown | |
| Previous Owner | $1,400,000 | New Conventional | |
| Previous Owner | $1,300,000 | Purchase Money Mortgage | |
| Previous Owner | $1,300,000 | Purchase Money Mortgage |
Deed History
| Date | Type | Sale Price | Title Company |
|---|---|---|---|
| Deed | $4,250,000 | Kvs Title | |
| Deed | $4,250,000 | Kvs Title | |
| Deed | $3,900,000 | First American Title | |
| Deed | $2,550,000 | -- | |
| Deed | $2,550,000 | -- | |
| Deed | $780,000 | -- |
Similar Homes in the area
Source: Bright MLS
MLS Number: MDMC2153232
APN: 06-00397516
- 11801 Stoney Creek Rd
- 12212 Drews Ct
- 12020 Wetherfield Ln
- 12405 Bacall Ln
- 11509 Lake Potomac Dr
- 12017 Evening Ride Dr
- 1 Lake Potomac Ct
- 12436 Bacall Ln
- 12000 River Rd
- 121 Yarnick Rd
- 9884 River Chase Way
- 13105 Brushwood Way
- 11900 River Rd
- 9112 Potomac Ridge Rd
- 9106 Potomac Ridge Rd
- 12304 Greenbriar Branch Dr
- 9560 Edmonston Dr
- 11510 Highland Farm Rd
- 13204 Lantern Hollow Dr
- 11400 Highland Farm Ct
