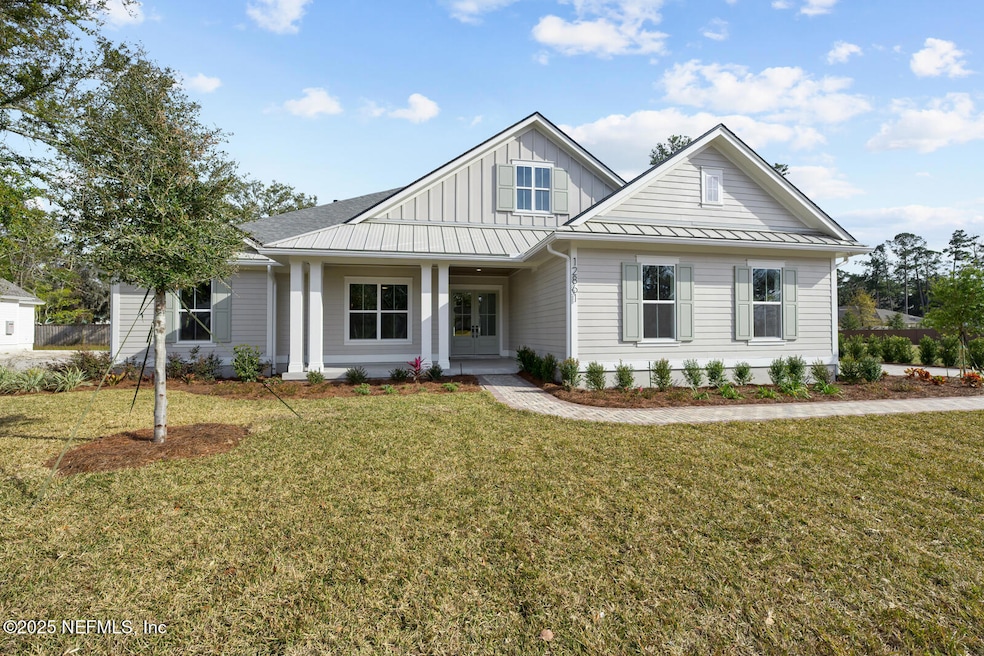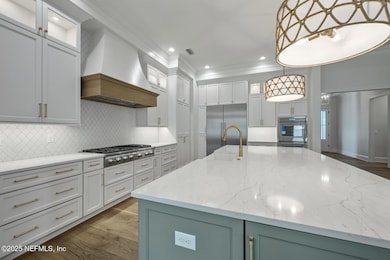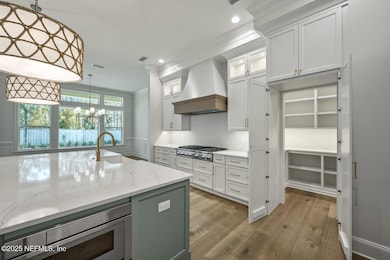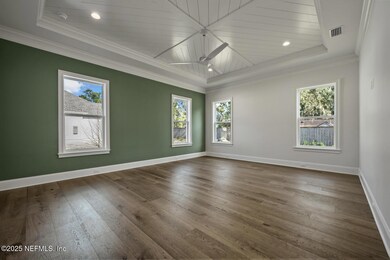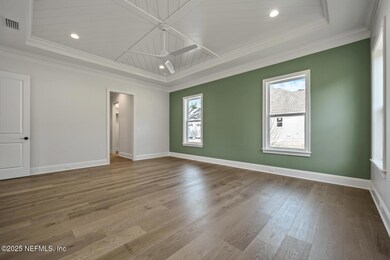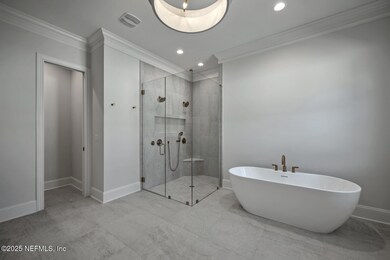
12861 River Story Ln Jacksonville, FL 32223
Mandarin NeighborhoodEstimated payment $10,051/month
Highlights
- Security Service
- New Construction
- 0.96 Acre Lot
- Mandarin High School Rated A-
- Pond View
- Open Floorplan
About This Home
Custom Coastal Cottage with a craftsman touch on .60 Acre in a Prestigious Gated Community along the St. Johns River. Designed with the entertainer in mind and flooded with natural light, the open-concept layout
and french door window wall creates an effortless flow between the interior and exterior spaces. The great room
has a custom coffered ceiling, gas fireplace, and feature wall housing custom built-in shelving. The thoughtfully-
equipped kitchen, perfect for the inspired home chef, features a vast island with barstool seating, hidden walk-in
pantry, Thermador stainless steel appliance suite including 48'' 6-burner rangetop with griddle, double wall ovens,
column refrigerator and freezer surrounded by dramatic, solid maple custom cabinetry and Pompeii Quartz Siena
countertops. The open casual dining room adjacent to the kitchen offers ample dining space, while the Bonus
Room with cathedral-beamed ceiling is a perfect option for a home office or theater room. The expansive owner's suite with lounge features His & Hers custom walk-in closets and an ensuite bathroom with dual sinks, a serene
freestanding soaking tub with custom tile backsplash, a walk-in shower, and captivating lighting. The spacious
guest bedrooms offer generous closet space and the interior laundry room features solid maple storage cabinets
and a utility sink. Hardwood floors throughout the main living areas. Huge covered lanai with Summer Kitchen
featuring built-in 30'' DCS stainless grill and Alfresco Hood to keep your outdoor gatherings smoke free. Private
backyard paradise is just waiting for your pool design.
Home Details
Home Type
- Single Family
Est. Annual Taxes
- $3,637
Year Built
- Built in 2025 | New Construction
Lot Details
- 0.96 Acre Lot
- Property fronts a private road
- Back Yard Fenced
HOA Fees
- $283 Monthly HOA Fees
Parking
- 3 Car Attached Garage
- Garage Door Opener
Home Design
- Wood Frame Construction
- Shingle Roof
- Siding
Interior Spaces
- 3,528 Sq Ft Home
- 1-Story Property
- Open Floorplan
- Built-In Features
- Vaulted Ceiling
- Ceiling Fan
- Gas Fireplace
- Pond Views
Kitchen
- Double Convection Oven
- Gas Cooktop
- Microwave
- Freezer
- Dishwasher
- Kitchen Island
- Disposal
Flooring
- Wood
- Tile
Bedrooms and Bathrooms
- 4 Bedrooms
- Dual Closets
- Walk-In Closet
- Bathtub With Separate Shower Stall
Home Security
- Security System Owned
- Security Gate
- Smart Thermostat
- Fire and Smoke Detector
Outdoor Features
- Outdoor Kitchen
- Front Porch
Utilities
- Central Heating and Cooling System
- Heat Pump System
- 200+ Amp Service
- Tankless Water Heater
Listing and Financial Details
- Assessor Parcel Number 1060990705
Community Details
Overview
- $1,000 One-Time Secondary Association Fee
- Association fees include security
- River Story HOA
- River Story Subdivision
- On-Site Maintenance
Security
- Security Service
Map
Home Values in the Area
Average Home Value in this Area
Tax History
| Year | Tax Paid | Tax Assessment Tax Assessment Total Assessment is a certain percentage of the fair market value that is determined by local assessors to be the total taxable value of land and additions on the property. | Land | Improvement |
|---|---|---|---|---|
| 2024 | $3,637 | $202,540 | $202,540 | -- |
| 2023 | $3,637 | $202,540 | $202,540 | $0 |
| 2022 | $3,449 | $202,540 | $202,540 | $0 |
| 2021 | $3,229 | $184,500 | $184,500 | $0 |
| 2020 | $3,249 | $184,500 | $184,500 | $0 |
| 2019 | $3,638 | $205,000 | $205,000 | $0 |
| 2018 | $3,325 | $184,500 | $184,500 | $0 |
| 2017 | $4,102 | $225,000 | $225,000 | $0 |
| 2016 | $3,861 | $208,000 | $0 | $0 |
Property History
| Date | Event | Price | Change | Sq Ft Price |
|---|---|---|---|---|
| 01/30/2025 01/30/25 | For Sale | $1,699,000 | -- | $482 / Sq Ft |
Deed History
| Date | Type | Sale Price | Title Company |
|---|---|---|---|
| Deed | $100 | -- | |
| Deed | $100 | -- | |
| Deed | $100 | -- |
Similar Homes in Jacksonville, FL
Source: realMLS (Northeast Florida Multiple Listing Service)
MLS Number: 2067482
APN: 106099-0705
- 12920 Fernbank Ln
- 12825 Brady Rd
- 1757 Leyburn Ct
- 14163 Blanche Rd
- 13918 Mandarin Oaks Ln
- 12956 Longview Cir
- 12558 Brady Place Ct
- 12534 Flynn Rd
- 12610 Flynn Rd
- 1920 Sidewheel Way
- 13936 Mandarin Rd
- 1825 Plantation Oaks Dr
- 1778 Providence Hollow Ln
- 0 Flynn Rd Unit 2074455
- 2502 Cody Dr
- 2510 Cody Dr
- 1904 Orange Picker Rd
- 2645 Cody Dr
- 2605 Cody Dr
- 2537 Emperor Dr
