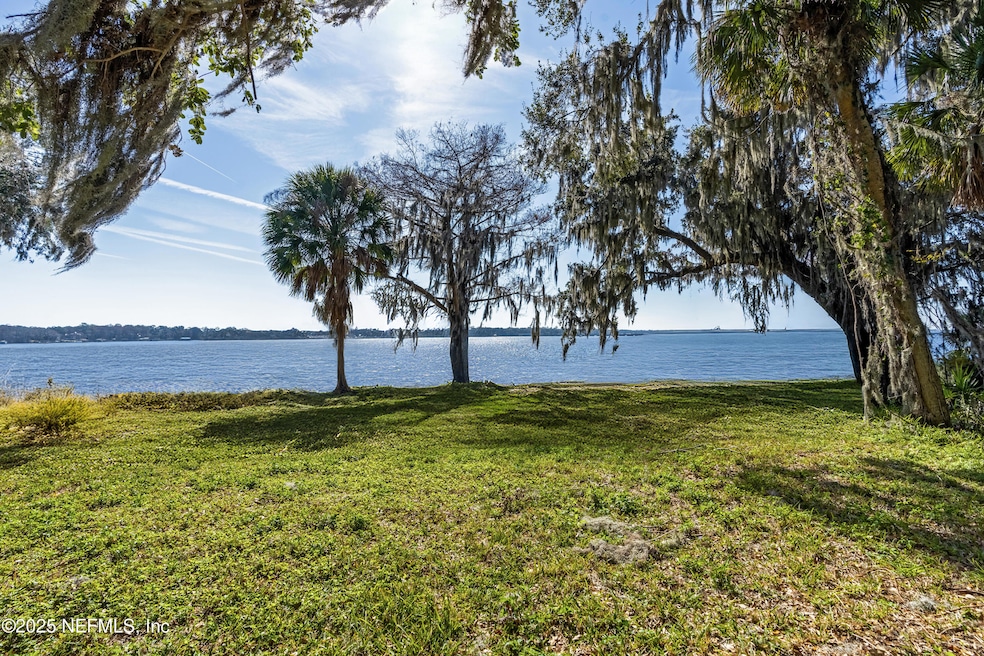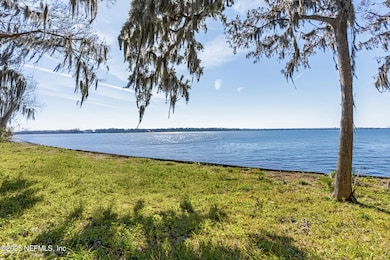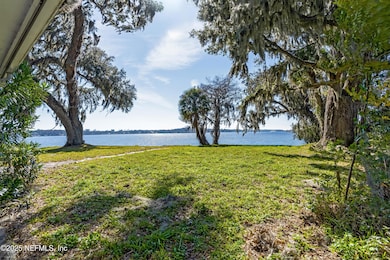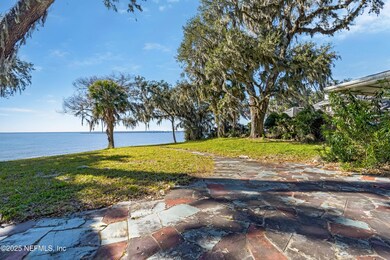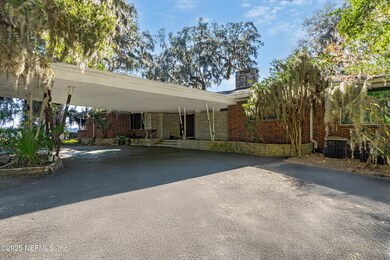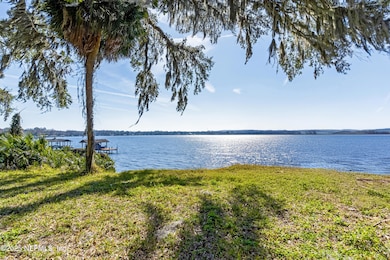
2729 Forest Cir Jacksonville, FL 32257
Beauclerc NeighborhoodEstimated payment $14,235/month
Highlights
- 170 Feet of Waterfront
- 2.3 Acre Lot
- Cooling Available
- Atlantic Coast High School Rated A-
- No HOA
- Home to be built
About This Home
Discover an exceptional riverfront property on the prestigious Forest Circle, offering unparalleled beauty and potential. This stunning parcel sits on a high bluff and features two docks and a boat house, all awaiting revitalization to enhance your waterfront lifestyle. While the main home and guest house are currently inaccessible, their presence adds significant value to this unique land.
Being sold as is, this property emphasizes its land value and presents an incredible opportunity for subdivision and development into two exquisite riverfront homes. Imagine creating private retreats with breathtaking views and direct access to the water, perfect for leisure and relaxation.
This rare gem is ideal for those seeking tranquility or a lucrative investment. Embrace the chance to develop your dream escape in this picturesque location, where nature meets opportunity. Don't miss out on owning this slice of paradise on Forest Circle!
Home Details
Home Type
- Single Family
Est. Annual Taxes
- $26,810
Year Built
- Built in 1955 | Remodeled
Lot Details
- 2.3 Acre Lot
- 170 Feet of Waterfront
- River Front
Parking
- 2 Carport Spaces
Home Design
- Home to be built
- Fixer Upper
Interior Spaces
- 3,748 Sq Ft Home
- 1-Story Property
- Carpet
- Electric Oven
Bedrooms and Bathrooms
- 5 Bedrooms
- 3 Full Bathrooms
Utilities
- Cooling Available
- No Heating
- Well
- Septic Tank
Community Details
- No Home Owners Association
- Beauclerc Point Subdivision
Listing and Financial Details
- Assessor Parcel Number 1494530000
Map
Home Values in the Area
Average Home Value in this Area
Tax History
| Year | Tax Paid | Tax Assessment Tax Assessment Total Assessment is a certain percentage of the fair market value that is determined by local assessors to be the total taxable value of land and additions on the property. | Land | Improvement |
|---|---|---|---|---|
| 2024 | $18,616 | $1,476,300 | $1,469,140 | $7,160 |
| 2023 | $18,616 | $1,053,539 | $0 | $0 |
| 2022 | $17,141 | $1,022,854 | $0 | $0 |
| 2021 | $17,085 | $993,063 | $987,870 | $5,193 |
| 2020 | $17,184 | $992,836 | $987,870 | $4,966 |
| 2019 | $18,316 | $1,042,892 | $1,014,390 | $28,502 |
| 2018 | $20,532 | $1,156,976 | $1,118,430 | $38,546 |
| 2017 | $21,236 | $1,182,670 | $1,144,440 | $38,230 |
| 2016 | $21,741 | $1,189,147 | $0 | $0 |
| 2015 | $22,106 | $1,188,234 | $0 | $0 |
| 2014 | $23,947 | $1,272,147 | $0 | $0 |
Property History
| Date | Event | Price | Change | Sq Ft Price |
|---|---|---|---|---|
| 04/07/2025 04/07/25 | Price Changed | $2,150,000 | 0.0% | -- |
| 04/07/2025 04/07/25 | Price Changed | $2,150,000 | -6.5% | $574 / Sq Ft |
| 02/24/2025 02/24/25 | For Sale | $2,300,000 | 0.0% | -- |
| 02/21/2025 02/21/25 | For Sale | $2,300,000 | -- | $614 / Sq Ft |
Deed History
| Date | Type | Sale Price | Title Company |
|---|---|---|---|
| Corporate Deed | $1,225,000 | -- | |
| Personal Reps Deed | -- | -- |
Mortgage History
| Date | Status | Loan Amount | Loan Type |
|---|---|---|---|
| Open | $500,000 | Credit Line Revolving | |
| Closed | $423,000 | Credit Line Revolving | |
| Closed | $980,000 | Unknown |
Similar Homes in Jacksonville, FL
Source: realMLS (Northeast Florida Multiple Listing Service)
MLS Number: 2071727
APN: 149453-0000
- 2916 Forest Cir
- 2817 Forest Mill Ln
- 9665 Scott Mill Estates Way
- 2811 Casa Del Rio Terrace
- 9970 Scott Mill Rd
- 3057 Bridlewood Ln
- 2850 Spanish Cove Trail
- 9968 Haley Rd
- 2942 Mandarin Hollow Dr
- 2815 Sylvan Ln S
- 2501 Scott Mill Dr S
- 9480 Pickwick Dr
- 2530 Kirkwood Cove Ln
- 2612 Kirkwood Cove Ln
- 2942 Starshire Cove
- 2635 Spreading Oaks Ln
- 3383 Pickwick Dr S
- 9761 Sharing Cross Dr
- 2619 Wrightson Dr
- 2807 Scott Mill Place
