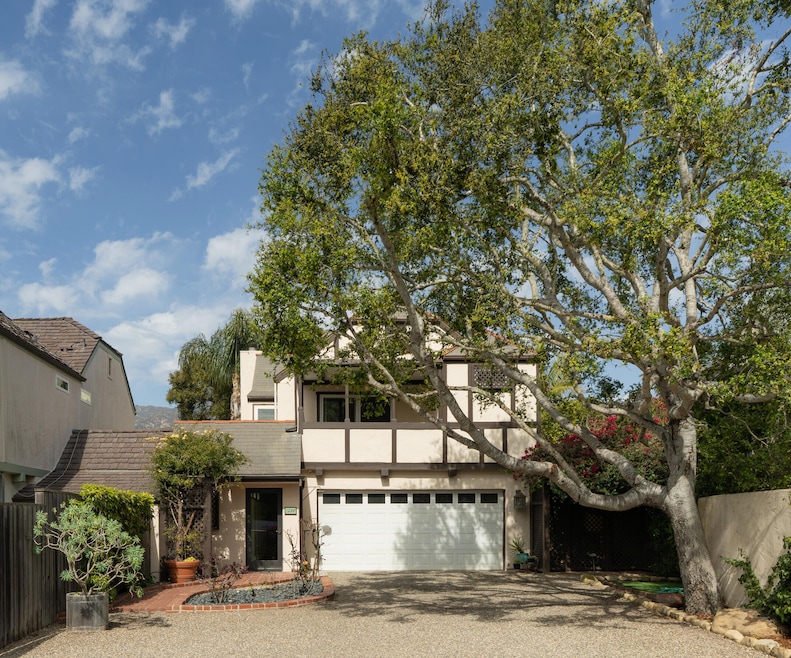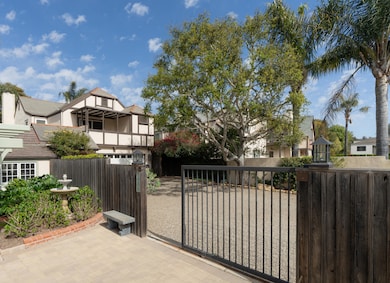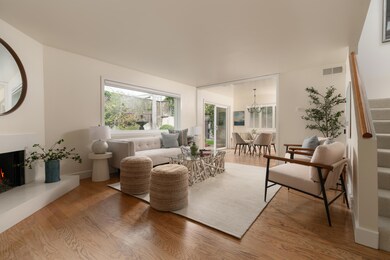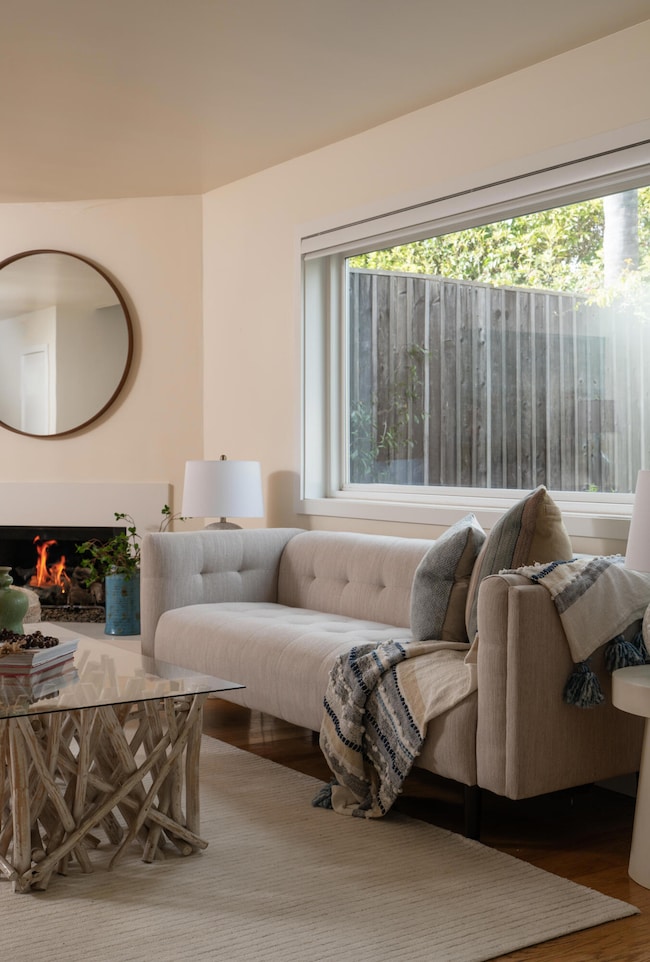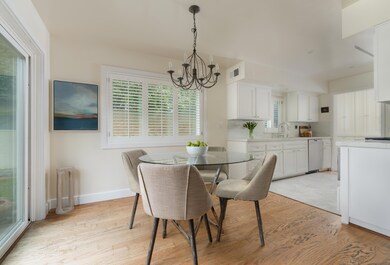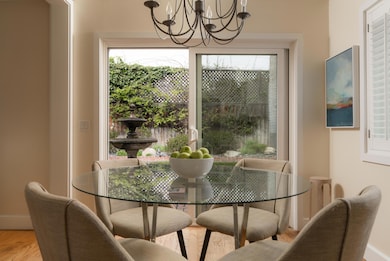
1288 Spring Rd Santa Barbara, CA 93108
Highlights
- Property is near an ocean
- Colonial Architecture
- Wood Flooring
- Santa Barbara Senior High School Rated A-
- Property is near a park
- Lawn
About This Home
As of April 2025This ideally located Montecito townhouse offers an exceptional opportunity to enjoy the best of California coastal living. Just moments from Butterfly Beach and the vibrant amenities of Coast Village Road, this home offers a rare combination of convenience and tranquility. Whether you're looking for a primary residence, a second home, or a more accessible way to enjoy the Montecito Union School District, this property delivers charm and value. With its beautifully updated interiors and move-in-ready condition, you can settle in just in time for summer and enjoy everything this sought-after community offers. The townhouse has been thoughtfully refreshed with new paint and carpets upstairs, creating a bright and inviting atmosphere. The recently renovated kitchen is stylish and functional, featuring modern finishes, ample storage, and quality appliances perfect for effortless everyday living. The updated bathrooms complement the home's classic design, offering a fresh and refined feel. A traditional layout provides a spacious living area with serene garden views, a primary suite designed for comfort, and a versatile second bedroom that can easily accommodate guests or a home office. A charming backyard offers the perfect space for outdoor dining, entertaining, or simply unwinding in the Montecito sunshine.
With an unbeatable location near the beach and Montecito's charming village center, this townhouse makes it easy to embrace the coveted coastal lifestyle. Coast Village Road's renowned restaurants, upscale boutiques, cozy cafés, and wellness studios are just minutes away, allowing you to enjoy the best of Montecito at your doorstep. Spend your mornings strolling along the sand, afternoons shopping or dining al fresco, and evenings relaxing in your private outdoor retreat. Whether you're drawn to Montecito for its natural beauty, vibrant community, or world-class amenities, this turnkey property is your opportunity to experience it all.
Last Buyer's Agent
Berkshire Hathaway HomeServices California Properties License #01209514

Property Details
Home Type
- Condominium
Est. Annual Taxes
- $6,741
Year Built
- Built in 1984
Lot Details
- Fenced
- Irrigation
- Lawn
- Property is in good condition
Parking
- Attached Garage
Home Design
- Colonial Architecture
- Tudor Architecture
- Slate Roof
- Stucco
Interior Spaces
- 1,698 Sq Ft Home
- 2-Story Property
- Family Room
- Combination Kitchen and Dining Room
- Breakfast Area or Nook
- Property Views
Flooring
- Wood
- Carpet
- Tile
Bedrooms and Bathrooms
- 2 Bedrooms
Outdoor Features
- Property is near an ocean
Location
- Property is near a park
- Property is near public transit
- Property is near schools
- Property is near shops
- Property is near a bus stop
Schools
- Mont Union Elementary School
- S.B. Jr. Middle School
- S.B. Sr. High School
Listing and Financial Details
- Assessor Parcel Number 009-610-001
- Seller Concessions Offered
- Seller Will Consider Concessions
Community Details
Overview
- No Home Owners Association
- 2 Buildings
- 2 Units
Amenities
- Restaurant
Map
Home Values in the Area
Average Home Value in this Area
Property History
| Date | Event | Price | Change | Sq Ft Price |
|---|---|---|---|---|
| 04/09/2025 04/09/25 | Sold | $2,800,000 | -5.1% | $1,649 / Sq Ft |
| 03/16/2025 03/16/25 | Pending | -- | -- | -- |
| 03/06/2025 03/06/25 | For Sale | $2,950,000 | -- | $1,737 / Sq Ft |
Tax History
| Year | Tax Paid | Tax Assessment Tax Assessment Total Assessment is a certain percentage of the fair market value that is determined by local assessors to be the total taxable value of land and additions on the property. | Land | Improvement |
|---|---|---|---|---|
| 2023 | $6,741 | $571,675 | $268,572 | $303,103 |
| 2022 | $6,534 | $560,466 | $263,306 | $297,160 |
| 2021 | $6,408 | $549,478 | $258,144 | $291,334 |
| 2020 | $6,307 | $543,845 | $255,498 | $288,347 |
| 2019 | $6,193 | $533,183 | $250,489 | $282,694 |
| 2018 | $6,084 | $522,729 | $245,578 | $277,151 |
| 2017 | $5,944 | $512,480 | $240,763 | $271,717 |
| 2016 | $5,783 | $502,433 | $236,043 | $266,390 |
| 2015 | $5,623 | $494,887 | $232,498 | $262,389 |
| 2014 | $5,540 | $485,194 | $227,944 | $257,250 |
Mortgage History
| Date | Status | Loan Amount | Loan Type |
|---|---|---|---|
| Previous Owner | $125,000 | New Conventional | |
| Previous Owner | $435,000 | New Conventional | |
| Previous Owner | $400,000 | New Conventional | |
| Previous Owner | $375,000 | New Conventional | |
| Previous Owner | $348,000 | New Conventional | |
| Previous Owner | $40,000 | Credit Line Revolving | |
| Previous Owner | $277,182 | Unknown | |
| Previous Owner | $228,500 | Unknown | |
| Previous Owner | $230,000 | No Value Available | |
| Previous Owner | $205,000 | Unknown | |
| Previous Owner | $205,000 | No Value Available |
Deed History
| Date | Type | Sale Price | Title Company |
|---|---|---|---|
| Grant Deed | $2,800,000 | First American Title | |
| Interfamily Deed Transfer | -- | None Available | |
| Interfamily Deed Transfer | -- | Fidelity National Title Co | |
| Grant Deed | $372,500 | Fidelity National Title Co |
Similar Homes in Santa Barbara, CA
Source: Santa Barbara Multiple Listing Service
MLS Number: 25-957
APN: 009-610-001
- 107 Olive Mill Rd
- 1220 Coast Village Rd Unit 104
- 59 Seaview Dr
- 71 Seaview Dr
- 1395 Virginia Rd
- 60 Seaview Dr
- 27 Seaview Dr
- 25 Seaview Dr
- 1301 Plaza Pacifica Unit 1
- 90 Butterfly Ln
- 1508 Miramar Beach
- 1084 Golf Rd
- 1383 School House Rd
- 2925 Sycamore Canyon Rd
- 1595 Miramar Ln
- 1647 Posilipo Ln Unit B
- 1399 School House Rd
- 465 Hot Springs Rd
- 465 Hot Springs Rd
- 109 Rametto Rd
