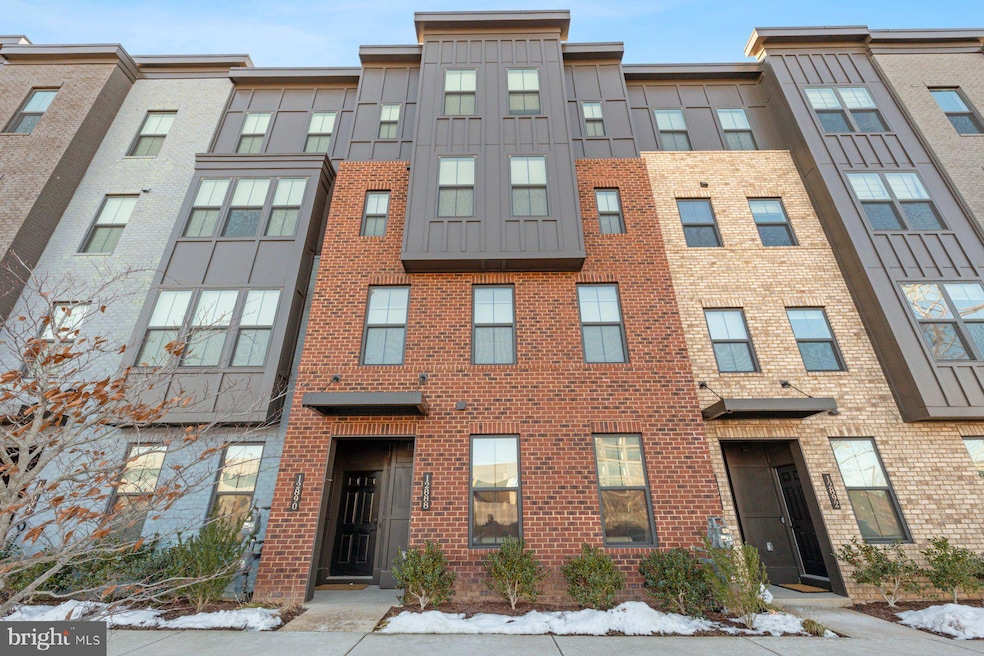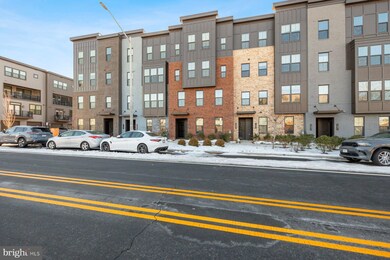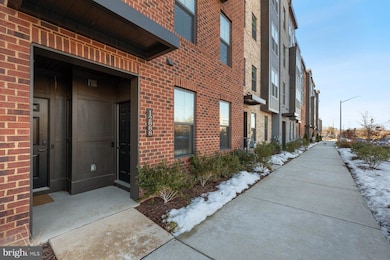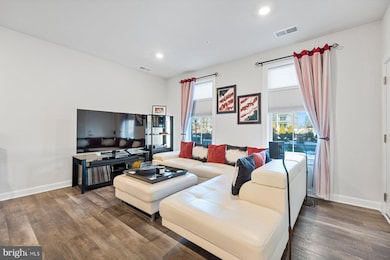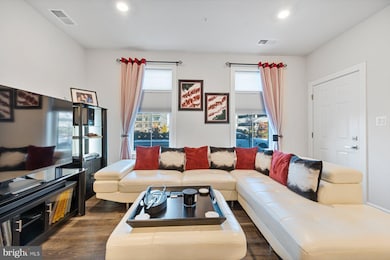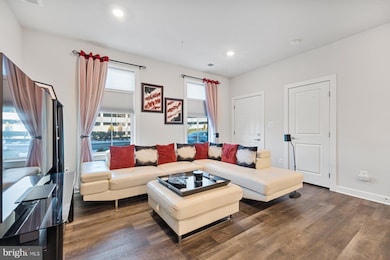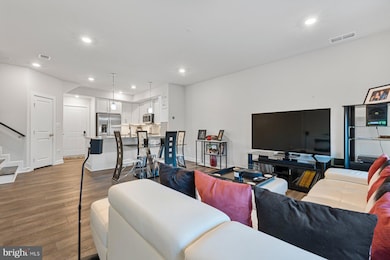
12888 Sunrise Ridge Alley Unit 49 Herndon, VA 20171
McNair NeighborhoodHighlights
- City View
- Contemporary Architecture
- Tennis Courts
- Rachel Carson Middle School Rated A
- Upgraded Countertops
- 3-minute walk to Woodland Community Sports Park
About This Home
As of March 2025Discover the epitome of custom craftsmanship in this one-of-a-kind home, where every detail has been thoughtfully designed for both style and function. With upgraded Vinyl Plank flooring throughout—even in the storage room—this home is completely free of carpet and linoleum, offering a seamless and sophisticated aesthetic. The primary suite is a true retreat, featuring expertly designed His and Hers closets by California Closets, ensuring ample storage with a touch of luxury. A cutting-edge electric tankless water heater—unmatched in the area—provides endless hot water, elevating your daily routine. Modern convenience is at your fingertips with modern appliances that are just three years old. Even the finished garage is a standout, boasting a fresh coat of paint, detailed trim work, and a durable epoxy-coated floor for a sleek and polished look. Impeccably maintained, this home reflects the dedication and care of its current owner and is ready for new owners to enjoy its many upgrades. Nestled in a welcoming community where neighbors truly look out for one another, this home offers both warmth and convenience. Located less than two blocks from Harris Teeter and a short distance to the Metro Subway, daily errands and commuting couldn’t be easier. To make your move even more seamless, the owner is open to including all current furniture in the sale—offering a true move-in-ready experience. This exceptional home must be seen to be fully appreciated!
Townhouse Details
Home Type
- Townhome
Est. Annual Taxes
- $6,531
Year Built
- Built in 2021
Lot Details
- North Facing Home
- Property is in excellent condition
HOA Fees
Parking
- 1 Car Direct Access Garage
- 1 Driveway Space
- Rear-Facing Garage
- Garage Door Opener
- On-Street Parking
Home Design
- Contemporary Architecture
- Brick Exterior Construction
- Permanent Foundation
- Shake Roof
- Shingle Roof
- Vinyl Siding
- Concrete Perimeter Foundation
Interior Spaces
- 1,628 Sq Ft Home
- Property has 2 Levels
- Built-In Features
- Recessed Lighting
- Window Treatments
- Combination Dining and Living Room
- City Views
Kitchen
- Gas Oven or Range
- Built-In Microwave
- Dishwasher
- Stainless Steel Appliances
- Upgraded Countertops
- Disposal
- Instant Hot Water
Flooring
- Laminate
- Tile or Brick
Bedrooms and Bathrooms
- 3 Bedrooms
- En-Suite Bathroom
- Walk-In Closet
- Walk-in Shower
Laundry
- Laundry on upper level
- Front Loading Dryer
- Front Loading Washer
Schools
- Lutie Lewis Coates Elementary School
- Carson Middle School
- Westfield High School
Utilities
- Central Heating and Cooling System
- Tankless Water Heater
Additional Features
- Level Entry For Accessibility
- Balcony
Listing and Financial Details
- Assessor Parcel Number 0164 30 0049
Community Details
Overview
- Association fees include common area maintenance, fiber optics available, lawn maintenance, reserve funds, road maintenance, snow removal, trash
- Woodland Park Station Subdivision
Amenities
- Common Area
Recreation
- Tennis Courts
- Baseball Field
- Community Basketball Court
- Community Playground
Pet Policy
- Dogs and Cats Allowed
Map
Home Values in the Area
Average Home Value in this Area
Property History
| Date | Event | Price | Change | Sq Ft Price |
|---|---|---|---|---|
| 03/27/2025 03/27/25 | Sold | $620,000 | -3.1% | $381 / Sq Ft |
| 02/27/2025 02/27/25 | Pending | -- | -- | -- |
| 01/30/2025 01/30/25 | For Sale | $640,000 | -- | $393 / Sq Ft |
Tax History
| Year | Tax Paid | Tax Assessment Tax Assessment Total Assessment is a certain percentage of the fair market value that is determined by local assessors to be the total taxable value of land and additions on the property. | Land | Improvement |
|---|---|---|---|---|
| 2024 | $6,531 | $553,750 | $111,000 | $442,750 |
| 2023 | $6,365 | $553,750 | $111,000 | $442,750 |
| 2022 | $6,141 | $527,380 | $105,000 | $422,380 |
Mortgage History
| Date | Status | Loan Amount | Loan Type |
|---|---|---|---|
| Open | $204,600 | New Conventional | |
| Previous Owner | $509,780 | New Conventional |
Deed History
| Date | Type | Sale Price | Title Company |
|---|---|---|---|
| Deed | $620,000 | Double Eagle Title | |
| Deed | $566,422 | Nvr Settlement Services Inc |
Similar Homes in Herndon, VA
Source: Bright MLS
MLS Number: VAFX2219592
APN: 0164-30-0049
- 12922 Sunrise Ridge Alley Unit 66
- 12875 Mosaic Park Way
- 12880 Mosaic Park Way Unit 1-J
- 12958 Centre Park Cir Unit 427
- 12933 Centre Park Cir Unit 106
- 12937 Centre Park Cir Unit 407
- 12937 Centre Park Cir Unit 203
- 12925 Centre Park Cir Unit 409
- 2109 Highcourt Ln Unit 203
- 2107 Highcourt Ln Unit 304
- 2204 Westcourt Ln Unit 117
- 2204 Westcourt Ln Unit 403
- 2204 Westcourt Ln Unit 311
- 2204 Westcourt Ln Unit 306
- 2103 Highcourt Ln Unit 303
- 2103 Highcourt Ln Unit 101
- 12919 Alton Square Unit 120
- 2101 Highcourt Ln Unit 103
- 12901 Alton Square Unit 201
- 12913 Alton Square Unit 315
