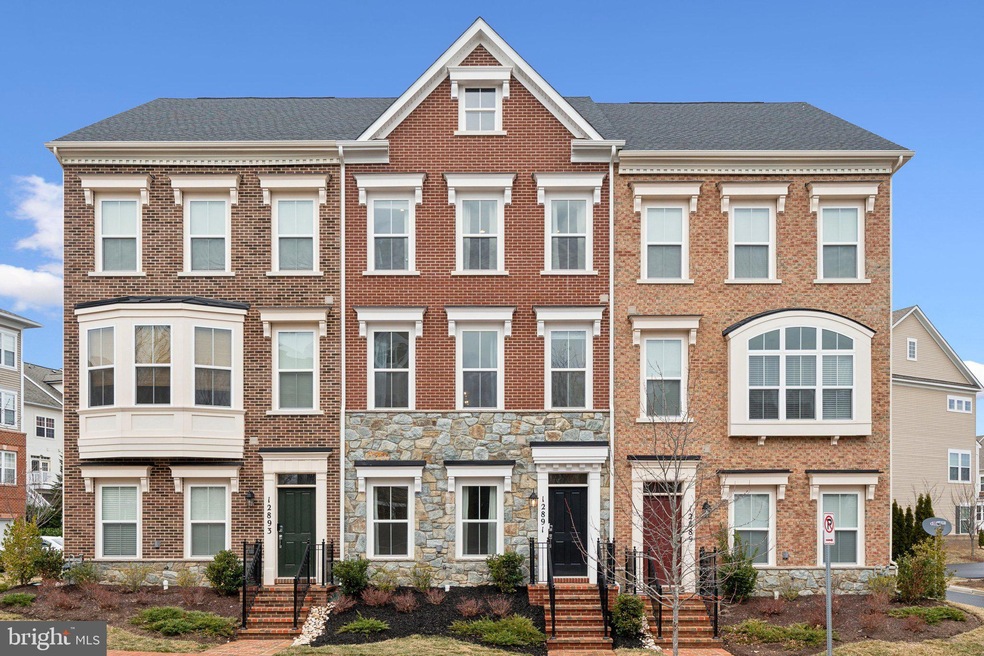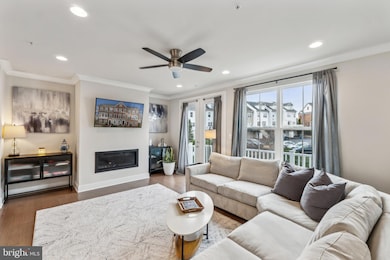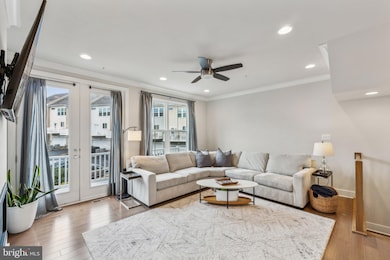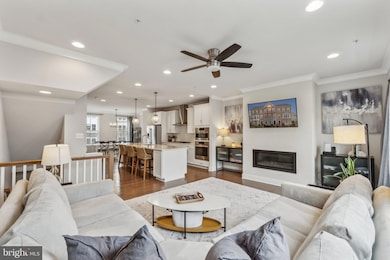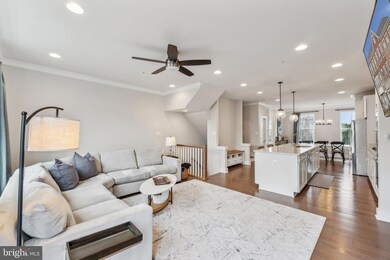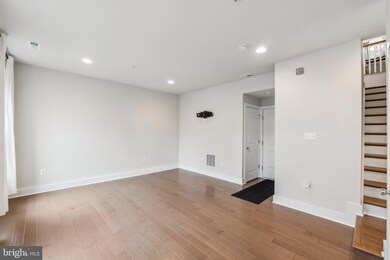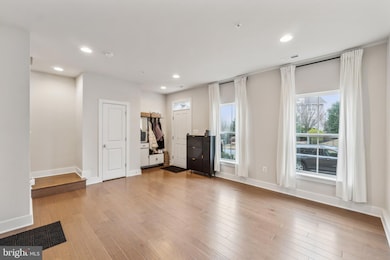
12891 Clarksburg Square Rd Clarksburg, MD 20871
Estimated payment $4,445/month
Highlights
- Fitness Center
- Colonial Architecture
- Deck
- Little Bennett Elementary Rated A
- Clubhouse
- Community Pool
About This Home
Stunning 4-Level Townhome in Clarksburg Square – Like New!
Welcome to this gorgeous Craftmark Richmond model townhome in the sought-after Clarksburg Square community! This recently built 4-level home offers modern luxury, spacious living, and thoughtful design. Step inside to hardwood flooring that flows throughout the open-concept main level. The gourmet kitchen is a chef’s dream, featuring a large island, plenty of cabinet space, and high-end finishes—perfect for entertaining. The bright and airy living and dining areas open to a deck, ideal for relaxing or hosting guests. Upstairs, the third level houses the primary suite, along with two additional bedrooms, two full bathrooms, and a convenient third-floor laundry. The fourth level loft/bedroom provides extra living space, complete with its own full bathroom—ideal for a guest suite, home office, or bonus room. The attached garage adds convenience, while the home’s prime location in Clarksburg Square offers easy access to shopping, dining, major commuter routes, and top-rated schools. Don’t miss your chance to own this like-new, move-in-ready home—schedule your tour today!
Townhouse Details
Home Type
- Townhome
Est. Annual Taxes
- $6,740
Year Built
- Built in 2023
HOA Fees
- $116 Monthly HOA Fees
Parking
- 2 Car Attached Garage
- Rear-Facing Garage
Home Design
- Colonial Architecture
- Slab Foundation
- Stone Siding
- Vinyl Siding
- Brick Front
Interior Spaces
- 2,500 Sq Ft Home
- Property has 4 Levels
- Tray Ceiling
- Gas Fireplace
- Laundry on upper level
Bedrooms and Bathrooms
- 4 Bedrooms
Schools
- Little Bennett Elementary School
- Rocky Hill Middle School
- Clarksburg High School
Utilities
- Central Air
- Cooling System Utilizes Natural Gas
- Heating Available
- Natural Gas Water Heater
Additional Features
- ENERGY STAR Qualified Equipment for Heating
- Deck
- 1,308 Sq Ft Lot
Listing and Financial Details
- Tax Lot 59
- Assessor Parcel Number 160203800145
- $416 Front Foot Fee per year
Community Details
Overview
- Association fees include snow removal, trash
- Built by Craftmark
- Clarksburg Town Center Subdivision, Richmond Floorplan
Amenities
- Clubhouse
Recreation
- Community Playground
- Fitness Center
- Community Pool
- Jogging Path
- Bike Trail
Map
Home Values in the Area
Average Home Value in this Area
Tax History
| Year | Tax Paid | Tax Assessment Tax Assessment Total Assessment is a certain percentage of the fair market value that is determined by local assessors to be the total taxable value of land and additions on the property. | Land | Improvement |
|---|---|---|---|---|
| 2024 | $6,740 | $558,500 | $150,000 | $408,500 |
| 2023 | $6,415 | $531,267 | $0 | $0 |
| 2022 | $1,435 | $130,000 | $0 | $0 |
| 2021 | $1,323 | $120,000 | $120,000 | $0 |
| 2020 | $1,324 | $120,000 | $120,000 | $0 |
| 2019 | $1,323 | $120,000 | $120,000 | $0 |
| 2018 | $1,326 | $120,000 | $120,000 | $0 |
| 2017 | $1,410 | $120,000 | $0 | $0 |
Property History
| Date | Event | Price | Change | Sq Ft Price |
|---|---|---|---|---|
| 04/10/2025 04/10/25 | Pending | -- | -- | -- |
| 03/28/2025 03/28/25 | For Sale | $675,000 | 0.0% | $270 / Sq Ft |
| 03/14/2025 03/14/25 | Off Market | $675,000 | -- | -- |
| 03/13/2025 03/13/25 | Pending | -- | -- | -- |
| 03/08/2025 03/08/25 | For Sale | $675,000 | +2.3% | $270 / Sq Ft |
| 03/01/2023 03/01/23 | Sold | $659,900 | 0.0% | $264 / Sq Ft |
| 12/16/2022 12/16/22 | For Sale | $659,900 | -- | $264 / Sq Ft |
Deed History
| Date | Type | Sale Price | Title Company |
|---|---|---|---|
| Deed | $659,900 | Fenton Title Company |
Mortgage History
| Date | Status | Loan Amount | Loan Type |
|---|---|---|---|
| Open | $675,077 | VA |
Similar Homes in Clarksburg, MD
Source: Bright MLS
MLS Number: MDMC2167004
APN: 02-03800145
- 12901 Clarks Crossing Dr Unit 304
- 12831 Clarksburg Square Rd
- 12804 Short Hills Dr
- 23605 Clarksmeade Dr
- 23508 Sugar View Dr
- 13007 Ebenezer Chapel Dr
- 23323 Brewers Tavern Way
- 23402 Winemiller Way
- 13123 Clarksburg Square Rd
- 23308 Rainbow Arch Dr
- 23418 Tailor Shop Place
- 23217 Linden Vale Dr
- 0 Frederick Rd Unit MDMC2165682
- 23243 Observation Dr Unit 2221
- 22931 Townsend Trail
- 13254 Dowdens Ridge Dr
- 25501 Frederick Rd
- 23031 Turtle Rock Terrace
- 22816 Frederick Rd
- 23032 Sycamore Farm Dr
