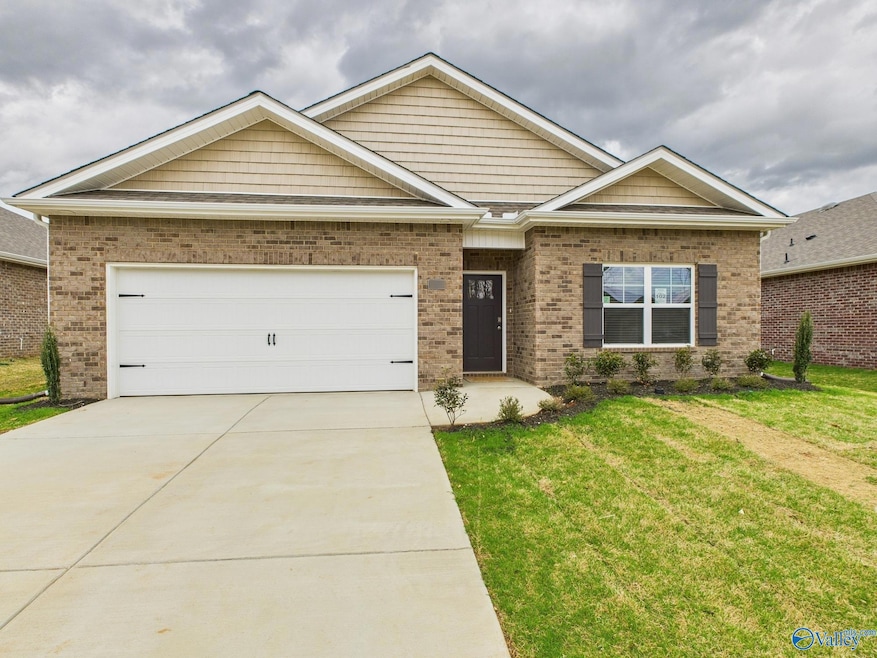12897 Golden Hay Cir NW Madison, AL 35756
Greenbrier Neighborhood
4
Beds
2
Baths
1,841
Sq Ft
0.25
Acres
Highlights
- New Construction
- Community Playground
- Central Heating and Cooling System
About This Home
Brand new 4BR/2BA home for rent in a vibrant neighborhood with top-notch amenities—walking trail, dog park, playground, disc golf, and pickleball. Available now! This open-concept floor plan features 9’ ceilings, LVP flooring, granite counters, quartz vanities, and a spacious walk-in pantry. Relax on the covered back porch and enjoy low-maintenance living with professional property management. Stylish, functional, and move-in ready—this home checks all the boxes for modern comfort and convenience!
Home Details
Home Type
- Single Family
Parking
- 2 Car Garage
Home Design
- New Construction
- Slab Foundation
Interior Spaces
- 1,841 Sq Ft Home
- Property has 1 Level
- Washer and Dryer Hookup
Kitchen
- Oven or Range
- Microwave
- Dishwasher
- Disposal
Bedrooms and Bathrooms
- 4 Bedrooms
- 2 Full Bathrooms
Schools
- Williams Elementary School
- Columbia High School
Additional Features
- 0.25 Acre Lot
- Central Heating and Cooling System
Listing and Financial Details
- 12-Month Minimum Lease Term
- Tax Lot 102
Community Details
Overview
- Inverness Springs Subdivision
Recreation
- Community Playground
Map
Source: ValleyMLS.com
MLS Number: 21885848
Nearby Homes
- 12885 Golden Hay Cir NW
- 12857 Golden Hay Cir NW
- 12886 Golden Hay Cir NW
- 12845 Golden Hay Cir NW
- 12862 Golden Hay Cir NW
- 12850 Golden Hay Cir NW
- 12833 Golden Hay Cir NW
- 12840 Golden Hay Cir NW
- 12821 Golden Hay Cir NW
- 12828 Golden Hay Cir NW
- 12816 Golden Hay Cir NW
- 28376 Saddle Springs Dr
- 17 Acres Highway 72
- 20 Acres Highway 72
- 13069 Henderson Ln
- 13006 Henderson Ln
- 101 Bedlow St
- 104 Melbridge Dr
- 100 Posada Dr
- 112 Montcliff Dr







