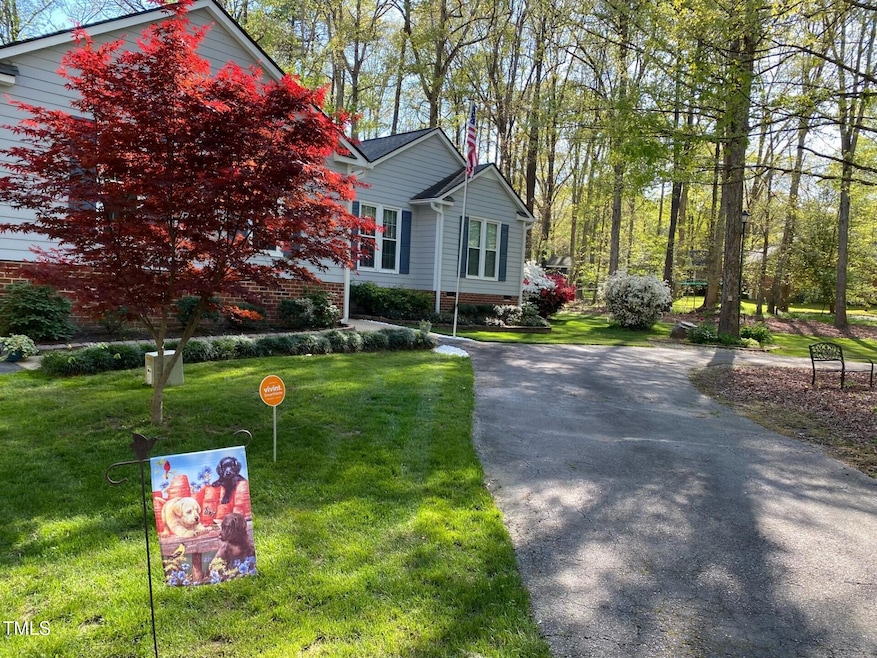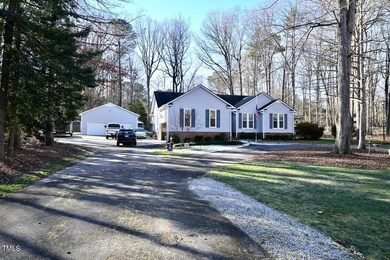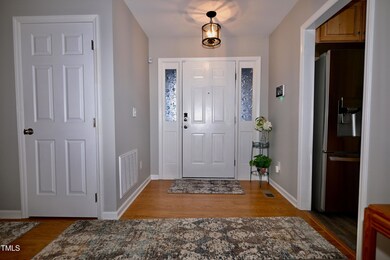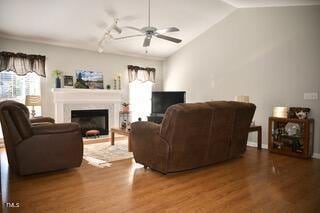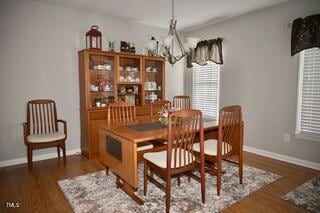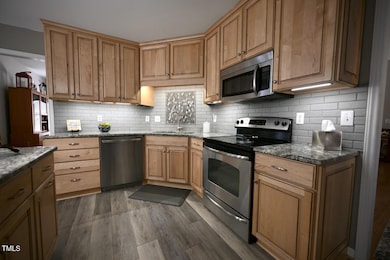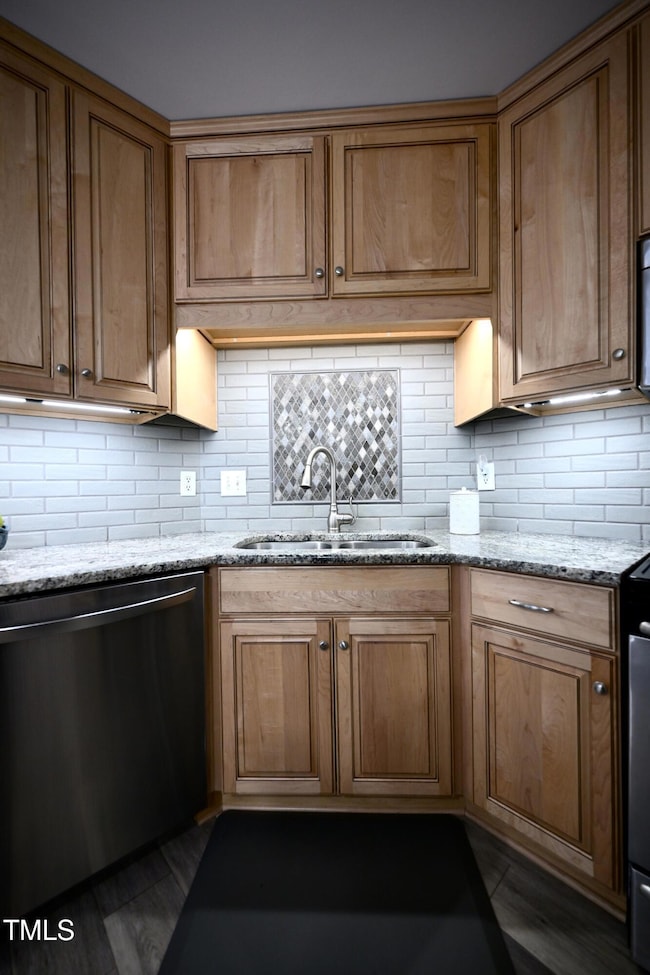
129 Baron Cir Youngsville, NC 27596
Youngsville NeighborhoodHighlights
- Spa
- Open Floorplan
- Partially Wooded Lot
- RV Access or Parking
- Deck
- Rural View
About This Home
As of March 2025AGENTS NOTE!!! CONTRACT BEEN ACCEPTED, WAITING ON FED X WITH dd MONEY, PRICE REDUCTION,!!! RANCH, Move -in Ready. With a two-car garage PLUS a two-car garage/workshop ,28x30 with plenty of built in shelving, Shop is wired separately from the home, also has a huge shelter on the back of Shop for additional storage area. This is a dream workshop/ heated, with 2 garage doors.
The one level home is immaculate/brand new kitchen., Granite counter tops and eat at bar, breakfast nook, and a separate dining room.
perfect for your family and friends' gatherings.
fresh interior paint, Move in condition, large bedrooms, great established neighborhood.
Great yard, with fencing. You will love the location of this neighborhood, centrally located, to, Louisburg, Rolesville, Youngsville, Wake Forest. Right side of detached garage/workshop is heated , and finished with epoxy coated floors Garage ,has side entrance door with an awning. access to patio, deck and hot tub.
Home Details
Home Type
- Single Family
Est. Annual Taxes
- $2,146
Year Built
- Built in 1995 | Remodeled
Lot Details
- 1 Acre Lot
- Wood Fence
- Chain Link Fence
- Interior Lot
- Level Lot
- Partially Wooded Lot
- Landscaped with Trees
- Back Yard Fenced and Front Yard
- Property is zoned FCO R30
Parking
- 4 Car Garage
- Parking Pad
- Workshop in Garage
- Front Facing Garage
- Side Facing Garage
- Garage Door Opener
- Circular Driveway
- Additional Parking
- 4 Open Parking Spaces
- RV Access or Parking
Property Views
- Rural
- Neighborhood
Home Design
- Transitional Architecture
- Brick Foundation
- Asbestos Shingle Roof
- HardiePlank Type
Interior Spaces
- 1,688 Sq Ft Home
- 1-Story Property
- Open Floorplan
- Crown Molding
- Smooth Ceilings
- Cathedral Ceiling
- Ceiling Fan
- Double Pane Windows
- Window Treatments
- Entrance Foyer
- Family Room with Fireplace
- Breakfast Room
- Dining Room
- Workshop
- Sun or Florida Room
- Storage
Kitchen
- Eat-In Kitchen
- Breakfast Bar
- Self-Cleaning Oven
- Built-In Electric Range
- Range Hood
- Microwave
- Ice Maker
- Dishwasher
- Stainless Steel Appliances
- Kitchen Island
- Granite Countertops
Flooring
- Carpet
- Luxury Vinyl Tile
- Vinyl
Bedrooms and Bathrooms
- 3 Bedrooms
- Walk-In Closet
- 2 Full Bathrooms
- Double Vanity
- Separate Shower in Primary Bathroom
- Walk-in Shower
Laundry
- Laundry Room
- Laundry on main level
- Washer and Electric Dryer Hookup
Attic
- Pull Down Stairs to Attic
- Unfinished Attic
Home Security
- Home Security System
- Fire and Smoke Detector
Outdoor Features
- Spa
- Deck
- Patio
- Separate Outdoor Workshop
- Outdoor Storage
- Rain Gutters
- Front Porch
Schools
- Royal Elementary School
- Bunn Middle School
- Bunn High School
Utilities
- Forced Air Heating and Cooling System
- Heat Pump System
- Vented Exhaust Fan
- Underground Utilities
- Well
- Septic Tank
- Cable TV Available
Community Details
- No Home Owners Association
- Royal Acres Subdivision
Listing and Financial Details
- Assessor Parcel Number 020348
Map
Home Values in the Area
Average Home Value in this Area
Property History
| Date | Event | Price | Change | Sq Ft Price |
|---|---|---|---|---|
| 03/26/2025 03/26/25 | Sold | $433,000 | -5.7% | $257 / Sq Ft |
| 02/24/2025 02/24/25 | Pending | -- | -- | -- |
| 02/20/2025 02/20/25 | Price Changed | $459,000 | -2.1% | $272 / Sq Ft |
| 02/19/2025 02/19/25 | Price Changed | $469,000 | -2.1% | $278 / Sq Ft |
| 01/14/2025 01/14/25 | For Sale | $479,000 | -- | $284 / Sq Ft |
Tax History
| Year | Tax Paid | Tax Assessment Tax Assessment Total Assessment is a certain percentage of the fair market value that is determined by local assessors to be the total taxable value of land and additions on the property. | Land | Improvement |
|---|---|---|---|---|
| 2024 | $2,146 | $343,210 | $105,600 | $237,610 |
| 2023 | $1,983 | $212,720 | $38,500 | $174,220 |
| 2022 | $1,973 | $212,720 | $38,500 | $174,220 |
| 2021 | $1,983 | $212,720 | $38,500 | $174,220 |
| 2020 | $1,994 | $212,720 | $38,500 | $174,220 |
| 2019 | $1,984 | $212,720 | $38,500 | $174,220 |
| 2018 | $1,969 | $212,720 | $38,500 | $174,220 |
| 2017 | $1,816 | $177,990 | $35,000 | $142,990 |
| 2016 | $1,878 | $177,990 | $35,000 | $142,990 |
| 2015 | $1,878 | $177,990 | $35,000 | $142,990 |
| 2014 | $1,759 | $177,990 | $35,000 | $142,990 |
Mortgage History
| Date | Status | Loan Amount | Loan Type |
|---|---|---|---|
| Previous Owner | $107,000 | Future Advance Clause Open End Mortgage | |
| Previous Owner | $22,300 | Credit Line Revolving | |
| Previous Owner | $126,500 | Unknown | |
| Previous Owner | $85,000 | Credit Line Revolving |
Deed History
| Date | Type | Sale Price | Title Company |
|---|---|---|---|
| Warranty Deed | $433,000 | None Listed On Document | |
| Warranty Deed | $433,000 | None Listed On Document | |
| Deed | $135,000 | -- |
Similar Homes in Youngsville, NC
Source: Doorify MLS
MLS Number: 10070773
APN: 020348
- 103 Winn Dr
- 10 Shearin Ln
- 104 N Creek Dr
- 150 S Creek Dr
- 50 Teal Dr
- 125 Teal Dr
- 40 Poplar Bark Dr
- 20 Granite Falls Way
- 15 Granite Falls Way
- 195 Crooked Creek Run
- 160 Scenic Rock Dr
- 135 Scenic Rock Dr
- 145 Scenic Rock Dr
- 165 Scenic Rock Dr
- 155 Scenic Rock Dr
- 95 Scenic Rock Dr
- 75 Scenic Rock Dr
- 93 Clifton Pond Rd
- 803 Flat Rock Church Rd
- 25 Eastwind Rd
