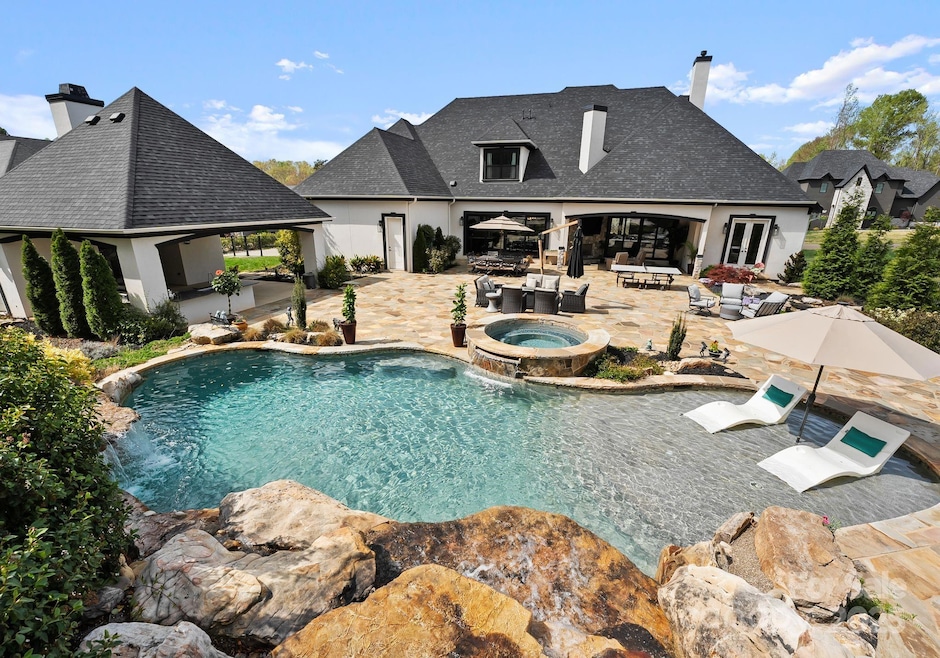
129 Hunts Landing Dr Mooresville, NC 28117
Troutman NeighborhoodEstimated payment $11,142/month
Highlights
- Heated Pool and Spa
- Open Floorplan
- Outdoor Fireplace
- Lakeshore Elementary School Rated A-
- Wooded Lot
- Wood Flooring
About This Home
This exquisite home was designed for elegance & comfort, offering unparalleled indoor-outdoor living w/ a resort-style backyard perfect for entertaining. Gorgeous high-end finishes, an open & inviting floor plan, impeccable craftsmanship throughout. Hickory floors, coffered & tray ceilings, a grand stone fireplace, leathered quartzite countertops, Electrolux & Bosch appliances, tankless H2O heater, 4 zone HVAC. Spacious living areas blend style & functionality seamlessly, & large windows frame picturesque views of the backyard oasis. Outside, indulge in your private retreat, featuring a custom pool and spa, flagstone patio, covered porch w/ gas fireplace- ideal for year-round enjoyment. The expansive pavilion boasts a built-in grill, wood-burning fireplace, & dedicated bathroom, making it the ultimate space for outdoor gatherings. A fully encapsulated crawlspace creates ease of mind. Located in a highly desirable Mooresville community, this home offers luxury, convenience, & lifestyle.
Listing Agent
Ivester Jackson Properties Brokerage Email: susand@ivesterjackson.com License #268094
Home Details
Home Type
- Single Family
Est. Annual Taxes
- $6,796
Year Built
- Built in 2021
Lot Details
- Cul-De-Sac
- Back Yard Fenced
- Level Lot
- Irrigation
- Wooded Lot
- Property is zoned RA
Parking
- 3 Car Attached Garage
- Garage Door Opener
- Driveway
Home Design
- Stone Siding
- Stucco
Interior Spaces
- 1.5-Story Property
- Open Floorplan
- Wet Bar
- Wired For Data
- Built-In Features
- Bar Fridge
- Ceiling Fan
- Gas Fireplace
- Great Room with Fireplace
- Crawl Space
Kitchen
- Breakfast Bar
- Built-In Convection Oven
- Gas Cooktop
- Range Hood
- Microwave
- Dishwasher
- Kitchen Island
- Disposal
Flooring
- Wood
- Tile
Bedrooms and Bathrooms
- Split Bedroom Floorplan
- Walk-In Closet
Laundry
- Laundry Room
- Gas Dryer Hookup
Pool
- Heated Pool and Spa
- Heated In Ground Pool
- Saltwater Pool
- Fence Around Pool
Outdoor Features
- Covered patio or porch
- Fireplace in Patio
- Outdoor Fireplace
- Outdoor Kitchen
Schools
- Lakeshore Elementary And Middle School
- Lake Norman High School
Utilities
- Forced Air Zoned Heating and Cooling System
- Vented Exhaust Fan
- Heating System Uses Natural Gas
- Underground Utilities
- Tankless Water Heater
- Fiber Optics Available
- Cable TV Available
Community Details
- Hunts Landing Subdivision, Custom Floorplan
Listing and Financial Details
- Assessor Parcel Number 4648-42-4583.000
Map
Home Values in the Area
Average Home Value in this Area
Tax History
| Year | Tax Paid | Tax Assessment Tax Assessment Total Assessment is a certain percentage of the fair market value that is determined by local assessors to be the total taxable value of land and additions on the property. | Land | Improvement |
|---|---|---|---|---|
| 2024 | $6,796 | $1,141,630 | $100,000 | $1,041,630 |
| 2023 | $6,796 | $1,141,630 | $100,000 | $1,041,630 |
| 2022 | $7,382 | $1,166,910 | $100,000 | $1,066,910 |
| 2021 | $628 | $100,000 | $100,000 | $0 |
Property History
| Date | Event | Price | Change | Sq Ft Price |
|---|---|---|---|---|
| 04/14/2025 04/14/25 | For Sale | $1,895,000 | -- | $464 / Sq Ft |
Similar Homes in Mooresville, NC
Source: Canopy MLS (Canopy Realtor® Association)
MLS Number: 4244761
APN: 4648-42-4583.000
- 116 Hunts Landing Dr
- 110 Hunts Landing Dr
- 124 Cedar Woods Dr
- 125 Cherokee Dr
- 000 Bluefield Rd
- 204 Bluefield Rd
- 286 Glencoe Ln
- 117 Tomahawk Dr
- 114 Tomahawk Dr
- 119 W Maranta Rd
- 127 Castle Dr
- 148 Castle Dr
- 121 Hanks Bluff Dr
- 170 W Maranta Rd
- 106 Chase Water Dr
- 124 Rosebay Dr
- 172 Foxtail Dr
- 109 Crossvine Dr
- 236 Ervin Rd
- 180 Twin Sisters Ln






