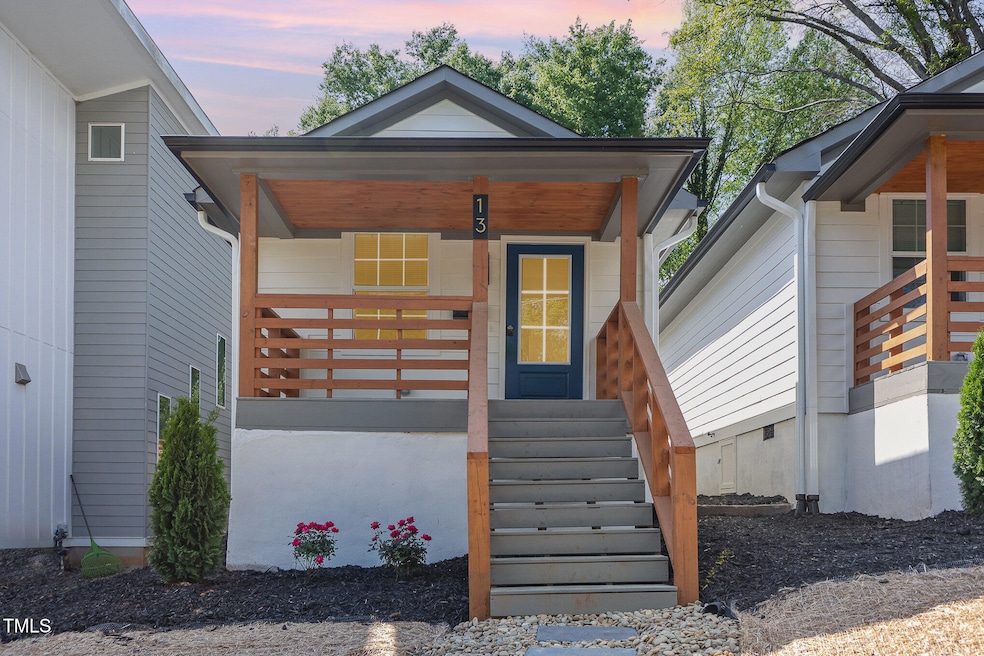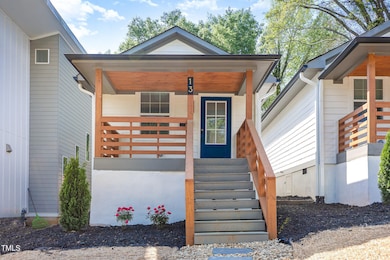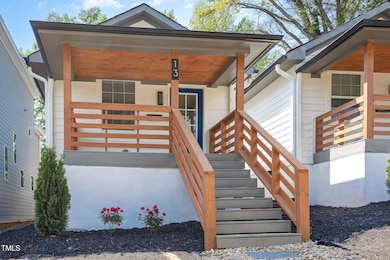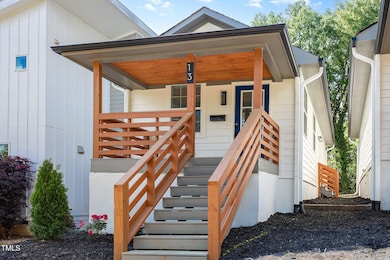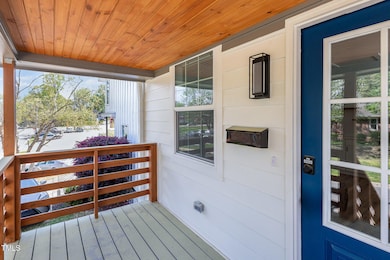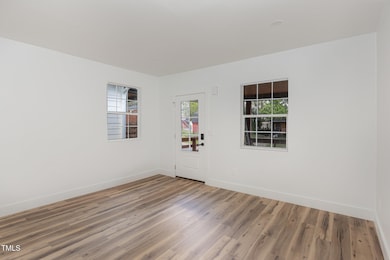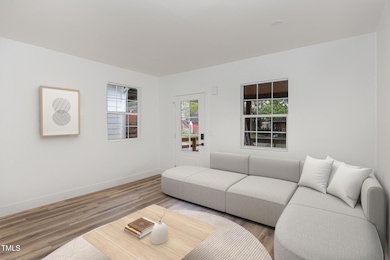
13 Saint Augustine Ave Raleigh, NC 27610
College Park NeighborhoodEstimated payment $2,124/month
Highlights
- Deck
- Ranch Style House
- Quartz Countertops
- Broughton Magnet High School Rated A-
- Main Floor Primary Bedroom
- 4-minute walk to Tarboro Road Park
About This Home
Welcome to 13 St. Augustine Street, a beautifully renovated home offering modern living with a touch of comfort and style. This property has been completely transformed, with every detail carefully considered for both aesthetic appeal and long-term functionality. Rebuilt from the studs, this home features all-new electrical and PVC plumbing, ensuring peace of mind for the future.
Step inside to discover a stunning kitchen outfitted with stainless steel appliances and elegant quartz countertops. The open concept layout flows seamlessly into the living spaces, where recessed lighting brightens every room. Every inch of the home is brand new, from the walls and Sheetrock to the windows and doors. The entire property is wrapped in new siding and features a new roof, creating a fresh and modern exterior.
Comfort is a priority with a new split heating and cooling system designed to maintain the perfect temperature year-round, and a new water heater that adds to the home's efficiency. Enjoy the outdoors from the relaxing covered porch, an ideal space for unwinding after a busy day or entertaining guests.
This beautifully redone home combines modern updates with a welcoming atmosphere—it's truly turnkey and ready to move in!
Beyond the beautiful interiors, you'll love the unbeatable location. You're just a 7-minute drive from Fayetteville Street and the core of downtown Raleigh. Enjoy dinner at hotspots like Brewery Bhavana or brunch at Big Ed's, all within minutes. Catch a show at Red Hat Amphitheater or enjoy a stroll through Dorothea Dix Park, both under 10 minutes away. Transfer Co. Food Hall and Moore Square are also close by for food, events, and entertainment.
Home Details
Home Type
- Single Family
Est. Annual Taxes
- $2,038
Year Built
- Built in 1920
Home Design
- Ranch Style House
- Architectural Shingle Roof
- Masonite
- Lead Paint Disclosure
Interior Spaces
- 559 Sq Ft Home
- Smooth Ceilings
- Ceiling Fan
- Insulated Windows
- Basement
- Crawl Space
- Fire and Smoke Detector
- Laundry on main level
Kitchen
- Self-Cleaning Oven
- Electric Range
- Range Hood
- Ice Maker
- Quartz Countertops
Flooring
- Tile
- Vinyl
Bedrooms and Bathrooms
- 1 Primary Bedroom on Main
- 1 Full Bathroom
- Bathtub with Shower
- Walk-in Shower
Parking
- 1 Parking Space
- On-Street Parking
- 1 Open Parking Space
Outdoor Features
- Deck
- Covered patio or porch
Schools
- Powell Elementary School
- Ligon Middle School
- Broughton High School
Utilities
- Cooling System Mounted In Outer Wall Opening
- Heating Available
Additional Features
- Handicap Accessible
- 2,614 Sq Ft Lot
Community Details
- No Home Owners Association
- College Park Subdivision
Listing and Financial Details
- Assessor Parcel Number 1713299228
Map
Home Values in the Area
Average Home Value in this Area
Tax History
| Year | Tax Paid | Tax Assessment Tax Assessment Total Assessment is a certain percentage of the fair market value that is determined by local assessors to be the total taxable value of land and additions on the property. | Land | Improvement |
|---|---|---|---|---|
| 2024 | $1,965 | $223,951 | $202,500 | $21,451 |
| 2023 | $1,173 | $105,748 | $92,000 | $13,748 |
| 2022 | $1,091 | $105,748 | $92,000 | $13,748 |
| 2021 | $1,049 | $105,748 | $92,000 | $13,748 |
| 2020 | $1,030 | $105,748 | $92,000 | $13,748 |
| 2019 | $424 | $34,877 | $15,000 | $19,877 |
| 2018 | $401 | $34,877 | $15,000 | $19,877 |
| 2017 | $383 | $34,877 | $15,000 | $19,877 |
| 2016 | $375 | $34,877 | $15,000 | $19,877 |
| 2015 | $374 | $34,151 | $15,400 | $18,751 |
| 2014 | $355 | $34,151 | $15,400 | $18,751 |
Property History
| Date | Event | Price | Change | Sq Ft Price |
|---|---|---|---|---|
| 04/08/2025 04/08/25 | For Sale | $350,000 | -- | $626 / Sq Ft |
Deed History
| Date | Type | Sale Price | Title Company |
|---|---|---|---|
| Warranty Deed | $12,500 | None Available | |
| Warranty Deed | $51,000 | None Available | |
| Warranty Deed | $47,000 | -- | |
| Warranty Deed | $34,500 | -- |
Mortgage History
| Date | Status | Loan Amount | Loan Type |
|---|---|---|---|
| Previous Owner | $49,470 | Fannie Mae Freddie Mac | |
| Previous Owner | $34,200 | Purchase Money Mortgage | |
| Previous Owner | $10,000 | Credit Line Revolving | |
| Previous Owner | $32,680 | No Value Available |
Similar Homes in the area
Source: Doorify MLS
MLS Number: 10087780
APN: 1713.06-29-9228-000
- 13 Saint Augustine Ave
- 1515 E Jones St
- 1310 Pender St
- 5 Bart St
- 3 Maple St
- 1317 Pender St
- 1302 E Jones St
- 104 Bart St
- 1512 Pender St
- 200 Lincoln Ct
- 1014 E Jones St
- 923 E Hargett St
- 1924 Robin Hill Ln
- 1928 Robin Hill Ln
- 305 N State St
- 826 Cotton Place
- 220 Heck St
- 1103 E Lane St
- 1906 Oak City Ln
- 820 New Bern Ave Unit 820-822-824-826
