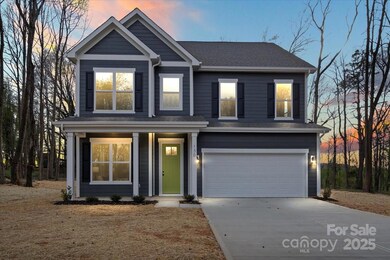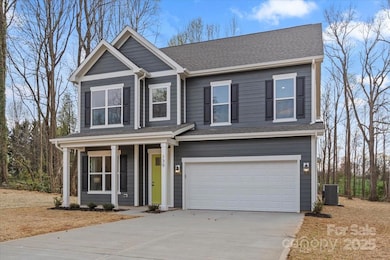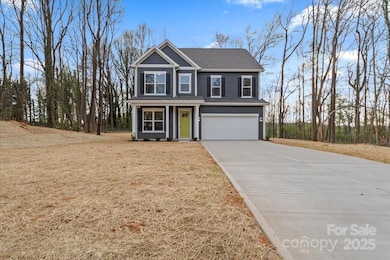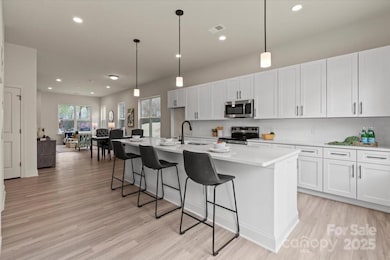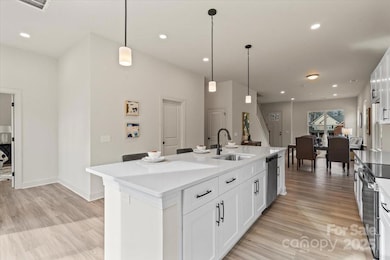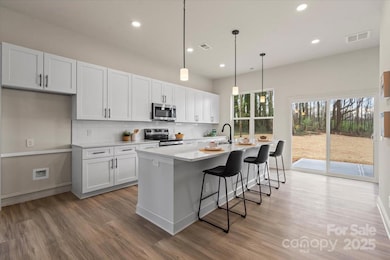
130 Big Oak Ln Statesville, NC 28625
Estimated payment $2,801/month
Highlights
- New Construction
- Private Lot
- Mud Room
- Open Floorplan
- Traditional Architecture
- Covered patio or porch
About This Home
Welcome to 130 Big Oak Lane. Nestled on a 1.2 acre lot with NO HOA. This brand-new home offers privacy, space, and modern living at its finest. With 4 spacious bedrooms, 2.5 baths, and a versatile bonus room. The open-concept design boasts high ceilings, energy-efficient windows, and premium finishes. The chef’s kitchen includes sleek cabinetry, a large island, and seamless flow into the family and dining areas. The main-floor primary suite offers a spa-like shower and walk-in closet. Upstairs, find spacious bedrooms and a bonus room for extra flexibility. Enjoy a covered front porch, private patio, and a two-car garage. Situated in the community of Baymount Meadows, close to shopping, dining, and top-rated schools—this home is a must-see! Schedule your tour today!
Listing Agent
Keller Williams Ballantyne Area Brokerage Email: TheHowzeGroup@Kw.Com License #293074

Home Details
Home Type
- Single Family
Est. Annual Taxes
- $195
Year Built
- Built in 2025 | New Construction
Lot Details
- Cul-De-Sac
- Private Lot
- Property is zoned R20
Parking
- 2 Car Attached Garage
- Driveway
Home Design
- Traditional Architecture
- Slab Foundation
- Hardboard
Interior Spaces
- 2-Story Property
- Open Floorplan
- Built-In Features
- Mud Room
- Vinyl Flooring
- Pull Down Stairs to Attic
Kitchen
- Electric Range
- Dishwasher
- Kitchen Island
- Disposal
Bedrooms and Bathrooms
- Walk-In Closet
Outdoor Features
- Covered patio or porch
Utilities
- Electric Water Heater
- Septic Tank
Community Details
- Built by Slate Building Group
- Baymount Meadows Subdivision, The Groveport Floorplan
Listing and Financial Details
- Assessor Parcel Number 4756-47-9531.000
Map
Home Values in the Area
Average Home Value in this Area
Tax History
| Year | Tax Paid | Tax Assessment Tax Assessment Total Assessment is a certain percentage of the fair market value that is determined by local assessors to be the total taxable value of land and additions on the property. | Land | Improvement |
|---|---|---|---|---|
| 2024 | $195 | $33,000 | $33,000 | $0 |
| 2023 | $195 | $33,000 | $33,000 | $0 |
| 2022 | $207 | $33,000 | $33,000 | $0 |
| 2021 | $207 | $33,000 | $33,000 | $0 |
| 2020 | $207 | $33,000 | $33,000 | $0 |
| 2019 | $204 | $33,000 | $33,000 | $0 |
| 2018 | $210 | $35,200 | $35,200 | $0 |
| 2017 | $210 | $35,200 | $35,200 | $0 |
| 2016 | $210 | $35,200 | $35,200 | $0 |
| 2015 | $210 | $35,200 | $35,200 | $0 |
| 2014 | $195 | $35,200 | $35,200 | $0 |
Property History
| Date | Event | Price | Change | Sq Ft Price |
|---|---|---|---|---|
| 03/26/2025 03/26/25 | For Sale | $499,999 | -- | $170 / Sq Ft |
Deed History
| Date | Type | Sale Price | Title Company |
|---|---|---|---|
| Warranty Deed | $40,000 | None Listed On Document | |
| Warranty Deed | $33,500 | -- | |
| Deed | $55,000 | -- | |
| Deed | -- | -- | |
| Deed | -- | -- |
Mortgage History
| Date | Status | Loan Amount | Loan Type |
|---|---|---|---|
| Open | $324,424 | New Conventional | |
| Closed | $95,000 | Construction | |
| Previous Owner | $30,150 | Purchase Money Mortgage |
Similar Homes in Statesville, NC
Source: Canopy MLS (Canopy Realtor® Association)
MLS Number: 4239374
APN: 4756-47-9531.000
- 137 Dellinger Dr
- 191 Wildwood Loop
- 168 Wildwood Loop
- 164 Wildwood Loop
- 190 Country Dr
- 209 Brookview Rd
- 0000 Turnersburg Hwy
- 872 Old Mocksville Rd
- 872 Old Mocksville Rd Unit 1
- 882 Old Mocksville Rd
- 162 Jennings Rd
- 909 Old Mocksville Rd
- TBD Addie Rd
- 743 Allen Creek Rd
- 678 Turnersburg Hwy
- 198 Dunlap Loop
- 155 Mountain Bridge Way
- 146 Wheeler Trail
- 135 Wheeler Trail
- 156 Mountain Bridge Way

