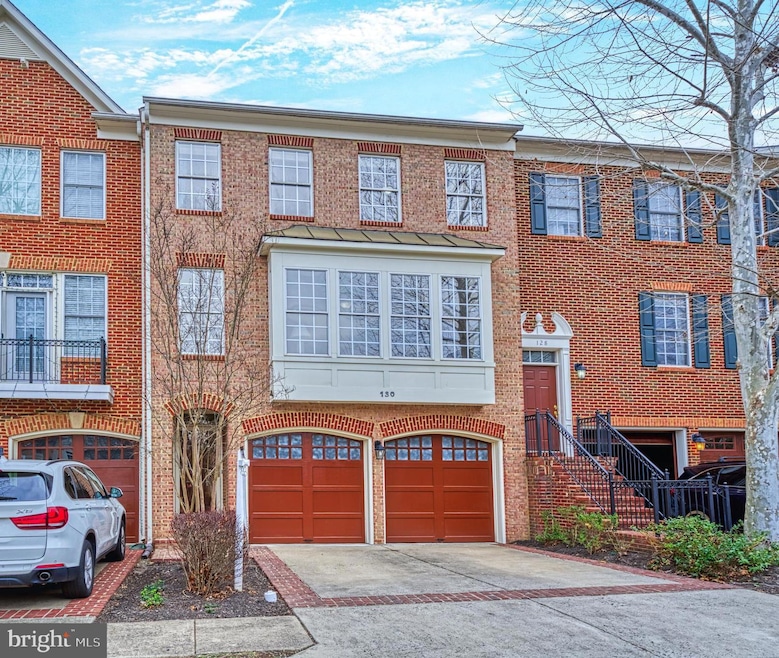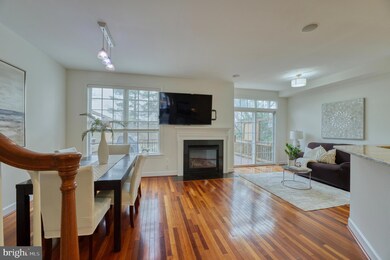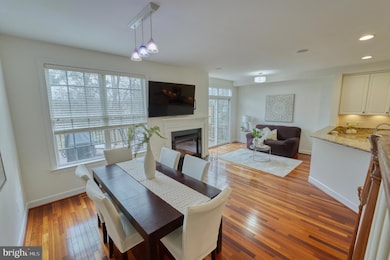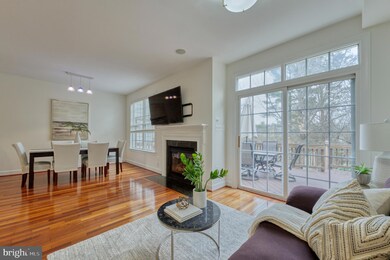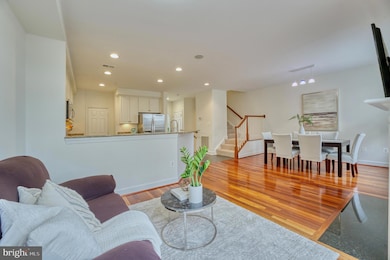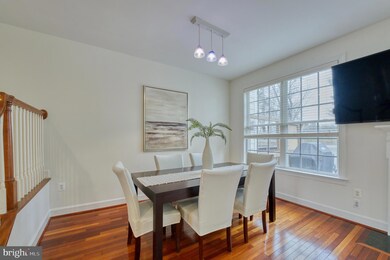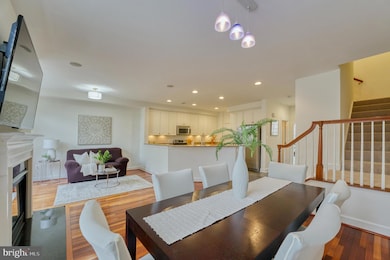
130 Herndon Mill Cir Herndon, VA 20170
Highlights
- Spa
- Gourmet Kitchen
- Deck
- Aldrin Elementary Rated A
- View of Trees or Woods
- Recreation Room
About This Home
As of March 2025This luxury townhouse offers a serene backyard retreat complete with a hot tub, conveniently located near restaurants and shops while tucked away from the busy crowds. Built by Stanley Martin, this well-constructed home features a 2-car garage and an oversized front living room with large architectural windows. The chef’s kitchen provides ample countertop and cabinet space, plus a walk-in pantry.
The dining area and family room, complete with a gas fireplace, open to a private deck that backs to a peaceful common area. The primary suite boasts a tray ceiling, a walk-in closet with custom organizers, and a clever laundry chute leading to the hallway laundry closet. The primary bathroom includes dual vanities, a glass-enclosed shower, a soaking tub, and a private water closet. Two additional bright bedrooms overlook the front of the home.
The lower level offers a spacious recreation room with full windows, a full bathroom, and direct access to the backyard. The private paver patio is beautifully landscaped and features a hot tub, creating a relaxing outdoor oasis. There are built in speakers with surround sound on all three levels and on the deck and patio. Even the garage is fancy with an ev charger, epoxy floor, decorative paint, worktable and shelving.
This exclusive townhome community is conveniently located near Reston Town Center and Historic Downtown Herndon, with easy access to diverse dining options, Bagel Cafe, Duck Donuts, Sprouts, and MOM’s Market. It’s also close to two Metro stations, Reston Hospital, Fairfax County Parkway, the Dulles Toll Road, and Dulles Airport. With new carpet throughout and fresh paint, this home is truly move-in ready! OPEN HOUSES: Saturday from 11 am - 1 pm and Sunday, 2 - 4 pm.
Townhouse Details
Home Type
- Townhome
Est. Annual Taxes
- $9,547
Year Built
- Built in 2004
Lot Details
- 2,016 Sq Ft Lot
- Privacy Fence
- Wood Fence
- Back Yard Fenced
- Extensive Hardscape
- Property is in very good condition
HOA Fees
- $175 Monthly HOA Fees
Parking
- 2 Car Direct Access Garage
- Parking Storage or Cabinetry
- Front Facing Garage
- Garage Door Opener
Home Design
- Traditional Architecture
- Brick Exterior Construction
- Architectural Shingle Roof
- Vinyl Siding
- Concrete Perimeter Foundation
Interior Spaces
- Property has 3 Levels
- Built-In Features
- Crown Molding
- Ceiling Fan
- Recessed Lighting
- 2 Fireplaces
- Electric Fireplace
- Gas Fireplace
- Entrance Foyer
- Family Room Off Kitchen
- Living Room
- Dining Room
- Recreation Room
- Storage Room
- Views of Woods
- Finished Basement
- Walk-Out Basement
- Gourmet Kitchen
Flooring
- Wood
- Carpet
- Ceramic Tile
Bedrooms and Bathrooms
- 3 Bedrooms
- En-Suite Primary Bedroom
- En-Suite Bathroom
- Soaking Tub
- Walk-in Shower
Laundry
- Laundry on upper level
- Laundry Chute
Outdoor Features
- Spa
- Deck
- Patio
- Exterior Lighting
Schools
- Aldrin Elementary School
- Herndon Middle School
- Herndon High School
Utilities
- Forced Air Heating and Cooling System
- Natural Gas Water Heater
Listing and Financial Details
- Tax Lot 65
- Assessor Parcel Number 0171 27 0065
Community Details
Overview
- Association fees include lawn care front, trash, snow removal, insurance, road maintenance, common area maintenance
- Village At Herndon Mills HOA
- Built by Stanley Martin
- Village At Herndon Mills Subdivision
- Property Manager
Amenities
- Common Area
Recreation
- Community Playground
Map
Home Values in the Area
Average Home Value in this Area
Property History
| Date | Event | Price | Change | Sq Ft Price |
|---|---|---|---|---|
| 03/03/2025 03/03/25 | Sold | $790,000 | +1.4% | $339 / Sq Ft |
| 02/10/2025 02/10/25 | Pending | -- | -- | -- |
| 02/06/2025 02/06/25 | For Sale | $779,000 | +36.9% | $334 / Sq Ft |
| 10/24/2014 10/24/14 | Sold | $569,000 | -1.0% | $244 / Sq Ft |
| 10/07/2014 10/07/14 | Pending | -- | -- | -- |
| 08/08/2014 08/08/14 | For Sale | $574,900 | +1.0% | $247 / Sq Ft |
| 08/07/2014 08/07/14 | Off Market | $569,000 | -- | -- |
| 08/07/2014 08/07/14 | For Sale | $574,900 | -- | $247 / Sq Ft |
Tax History
| Year | Tax Paid | Tax Assessment Tax Assessment Total Assessment is a certain percentage of the fair market value that is determined by local assessors to be the total taxable value of land and additions on the property. | Land | Improvement |
|---|---|---|---|---|
| 2024 | $9,548 | $673,090 | $220,000 | $453,090 |
| 2023 | $9,026 | $650,060 | $220,000 | $430,060 |
| 2022 | $8,645 | $613,740 | $200,000 | $413,740 |
| 2021 | $6,604 | $562,780 | $180,000 | $382,780 |
| 2020 | $6,682 | $564,620 | $180,000 | $384,620 |
| 2019 | $6,465 | $546,300 | $180,000 | $366,300 |
| 2018 | $6,282 | $546,300 | $180,000 | $366,300 |
| 2017 | $5,969 | $514,160 | $180,000 | $334,160 |
| 2016 | $5,683 | $490,570 | $180,000 | $310,570 |
| 2015 | $5,514 | $494,100 | $180,000 | $314,100 |
| 2014 | -- | $489,010 | $180,000 | $309,010 |
Mortgage History
| Date | Status | Loan Amount | Loan Type |
|---|---|---|---|
| Open | $731,500 | New Conventional | |
| Closed | $731,500 | New Conventional | |
| Previous Owner | $412,000 | New Conventional | |
| Previous Owner | $581,200 | VA | |
| Previous Owner | $375,000 | New Conventional | |
| Previous Owner | $220,000 | New Conventional |
Deed History
| Date | Type | Sale Price | Title Company |
|---|---|---|---|
| Deed | $790,000 | Chicago Title | |
| Deed | $790,000 | Chicago Title | |
| Deed | -- | None Listed On Document | |
| Deed | -- | None Listed On Document | |
| Warranty Deed | $569,000 | -- | |
| Special Warranty Deed | $485,412 | -- |
Similar Homes in Herndon, VA
Source: Bright MLS
MLS Number: VAFX2219448
APN: 0171-27-0065
- 761 Cordell Way
- 422 Reneau Way
- 851 Longview Place
- 903 Longview Ct
- 1610 Sierra Woods Dr
- 519 Merlins Ln
- 1701 Lake Shore Crest Dr Unit 11
- 1701 Lake Shore Crest Dr Unit 21
- 1705 Lake Shore Crest Dr Unit 25
- 1716 Lake Shore Crest Dr Unit 16
- 1010 Hertford St
- 896 Station St
- 12170 Abington Hall Place Unit 204
- 12165 Abington Hall Place Unit 203
- 12161 Abington Hall Place Unit 202
- 1729 Quietree Dr
- 12012 Taliesin Place Unit 26
- 12013 Taliesin Place Unit 11
- 1705 Quietree Dr
- 1911 Logan Manor Dr
