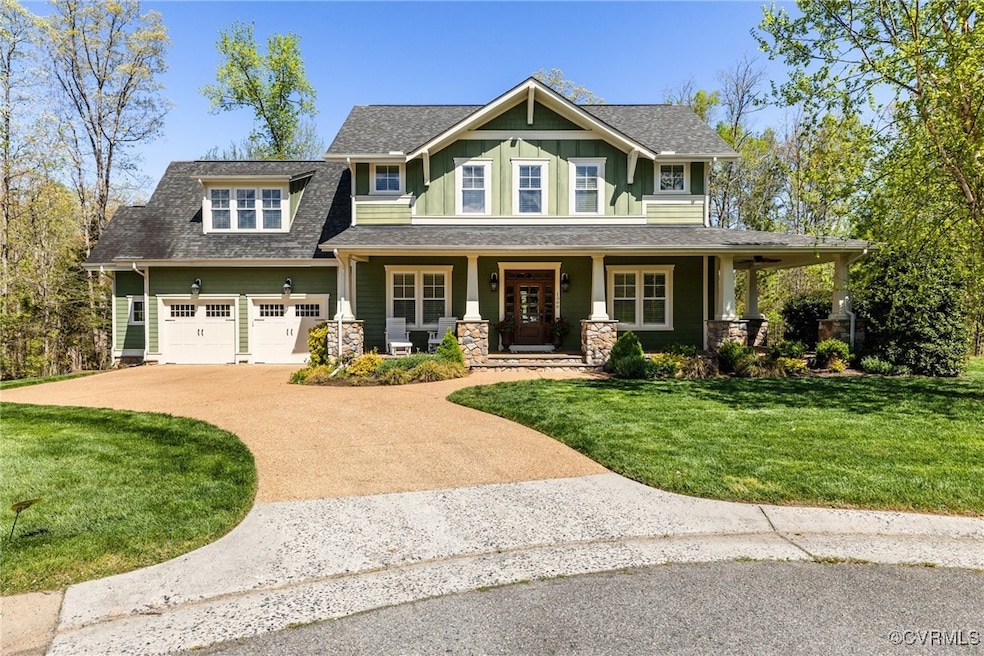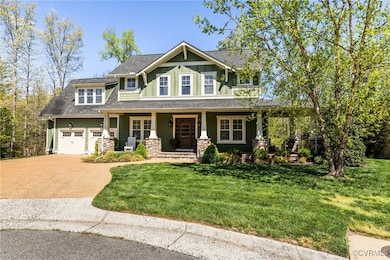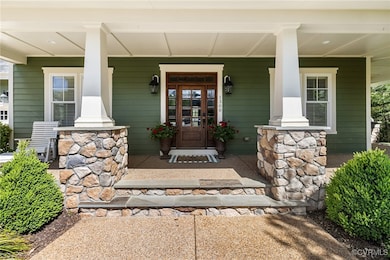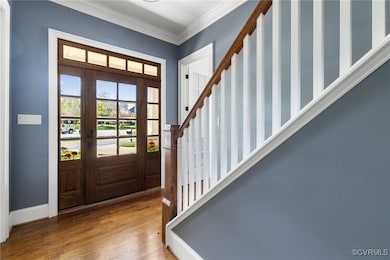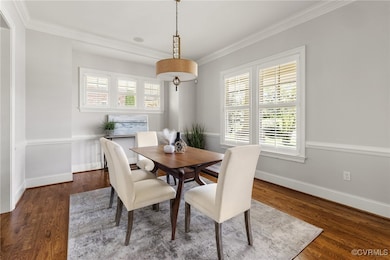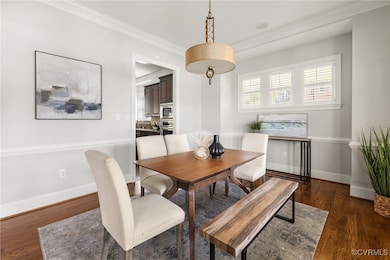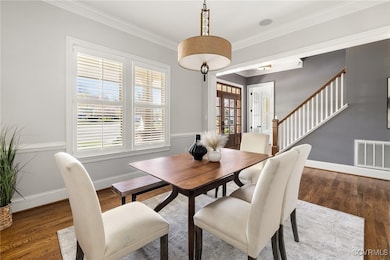
1300 Baltrey Ln Midlothian, VA 23112
Roseland NeighborhoodEstimated payment $5,721/month
Highlights
- Hot Property
- Lap Pool
- Community Lake
- Midlothian High School Rated A
- Custom Home
- Clubhouse
About This Home
Welcome to 1300 Baltrey Lane in the Award-Winning Hallsley Community!Tucked away on a quiet cul-de-sac on just under a half-acre, this expansive 4 or 5-bedroom, 3 full bath home offers timeless architecture, thoughtful design, & luxury finishes across 3,558 sq ft. Features include the 8' deep wraparound front porch w/stone columns & Hardie plank siding to the site-finished hardwoods, 10’ ceilings, & 8’ doors throughout the first floor.The main level features double crown molding, plantation shutters, built-in speakers, a formal dining room w/chair rail & designer light fixture, plus a flexible office or guest suite w/solid wood 18-lite glass door. A full hall bath nearby includes a tile shower, pedestal sink, & tile floors.The chef’s kitchen stuns w/KitchenAid appliances, granite counters, decorative tile backsplash, bar seating, island w/storage, corner pantry, recessed lighting, pendant lights, & stainless hood over the 5-burner gas range. The living room features a gas fireplace, recessed lighting, ceiling fan, &access to the aggregate patio. The laundry room has tile floors, built-in cabinetry, a laundry sink, garage access, & closet.Upstairs, the spacious primary suite includes a formal vestibule entry, French doors, Juliet balcony, surround sound, recessed lighting, & an ensuite bath w/granite double vanity, soaking tub, frameless double-head steam shower, water closet, & a custom walk-in closet w/ built-ins & cubbies.An oversized bedroom over the garage features hardwoods, built-ins, surround sound, recessed lighting, & ceiling fan—ideal as a fifth bedroom, guest suite, or media room. Bedrooms 3 & 4 have carpet, ceiling fans, & spacious closets. A full hall bath offers granite double vanity, linen closet, water closet, & tiled tub/shower combo. Plus conditioned & encapsulated crawl space.All of this in Hallsley—America’s #1 Community—w/award-winning schools, scenic trails, resort-style pools, & a welcoming neighborhood vibe.This is more than a home. It’s a lifestyle you’ll love coming home to.
Home Details
Home Type
- Single Family
Est. Annual Taxes
- $7,055
Year Built
- Built in 2011
Lot Details
- 0.49 Acre Lot
- Cul-De-Sac
- Landscaped
- Level Lot
- Zoning described as R15
HOA Fees
- $125 Monthly HOA Fees
Parking
- 2 Car Attached Garage
- Driveway
Home Design
- Custom Home
- Craftsman Architecture
- Shingle Roof
- Wood Siding
- HardiePlank Type
Interior Spaces
- 3,558 Sq Ft Home
- 2-Story Property
- High Ceiling
- Gas Fireplace
- Crawl Space
- Fire and Smoke Detector
Kitchen
- Breakfast Area or Nook
- Built-In Oven
- Gas Cooktop
- Range Hood
- Microwave
- Dishwasher
- Disposal
Flooring
- Wood
- Partially Carpeted
- Ceramic Tile
Bedrooms and Bathrooms
- 5 Bedrooms
- Main Floor Bedroom
- 3 Full Bathrooms
Laundry
- Dryer
- Washer
Pool
- Lap Pool
- In Ground Pool
- Fence Around Pool
Outdoor Features
- Balcony
- Wrap Around Porch
Schools
- Old Hundred Elementary School
- Midlothian Middle School
- Midlothian High School
Utilities
- Forced Air Zoned Heating and Cooling System
- Heating System Uses Propane
- Heat Pump System
- Vented Exhaust Fan
- Tankless Water Heater
Listing and Financial Details
- Tax Lot 11
- Assessor Parcel Number 714-70-01-07-100-000
Community Details
Overview
- Hallsley Subdivision
- Community Lake
- Pond in Community
Amenities
- Common Area
- Clubhouse
Recreation
- Tennis Courts
- Community Playground
- Community Pool
- Park
- Trails
Map
Home Values in the Area
Average Home Value in this Area
Tax History
| Year | Tax Paid | Tax Assessment Tax Assessment Total Assessment is a certain percentage of the fair market value that is determined by local assessors to be the total taxable value of land and additions on the property. | Land | Improvement |
|---|---|---|---|---|
| 2024 | $7,080 | $783,900 | $160,000 | $623,900 |
| 2023 | $6,308 | $693,200 | $152,000 | $541,200 |
| 2022 | $6,342 | $689,400 | $140,000 | $549,400 |
| 2021 | $5,783 | $606,100 | $135,000 | $471,100 |
| 2020 | $5,710 | $601,100 | $130,000 | $471,100 |
| 2019 | $5,500 | $578,900 | $130,000 | $448,900 |
| 2018 | $5,378 | $566,100 | $130,000 | $436,100 |
| 2017 | $5,323 | $554,500 | $130,000 | $424,500 |
| 2016 | $5,252 | $547,100 | $130,000 | $417,100 |
| 2015 | $5,128 | $534,200 | $125,000 | $409,200 |
| 2014 | $4,959 | $514,000 | $112,000 | $402,000 |
Property History
| Date | Event | Price | Change | Sq Ft Price |
|---|---|---|---|---|
| 04/24/2025 04/24/25 | For Sale | $899,000 | -- | $253 / Sq Ft |
Deed History
| Date | Type | Sale Price | Title Company |
|---|---|---|---|
| Special Warranty Deed | $510,000 | -- |
Mortgage History
| Date | Status | Loan Amount | Loan Type |
|---|---|---|---|
| Open | $520,960 | Stand Alone Refi Refinance Of Original Loan | |
| Closed | $432,600 | New Conventional | |
| Closed | $497,071 | FHA |
About the Listing Agent

Introducing Karen Loewen, your Central Virginia real estate expert. With extensive industry experience, Karen's reputation is built on service, authenticity, and a client-first focus. Her approachable nature and detail-oriented work ethic ensure a seamless, client-centric experience. Karen's deep market knowledge and commitment to staying current with industry trends allow her to provide expert guidance in the home buying or selling journey. Prioritizing communication and personalization, Karen
Karen's Other Listings
Source: Central Virginia Regional MLS
MLS Number: 2510321
APN: 714-70-01-07-100-000
- 1319 Idstone Way
- 15813 Draycot Dr
- 15924 Swindon Ct
- 16200 Saville Chase Ln
- 1630 Old Hundred Rd
- 16142 Garston Ln
- 1730 Brightwalton Ct
- 2037 Drumone Ct
- 16331 Drumone Rd
- 16336 Binley Rd
- 15706 W Millington Dr
- 16506 Binley Rd
- 16418 Fleetwood Rd
- 15812 W Millington Dr
- 15537 Willowmore Dr
- 15531 Willowmore Dr
- 15806 Old Castle Rd
- 16143 Old Castle Rd
- 15324 Sultree Dr
- 15930 W Millington Dr
