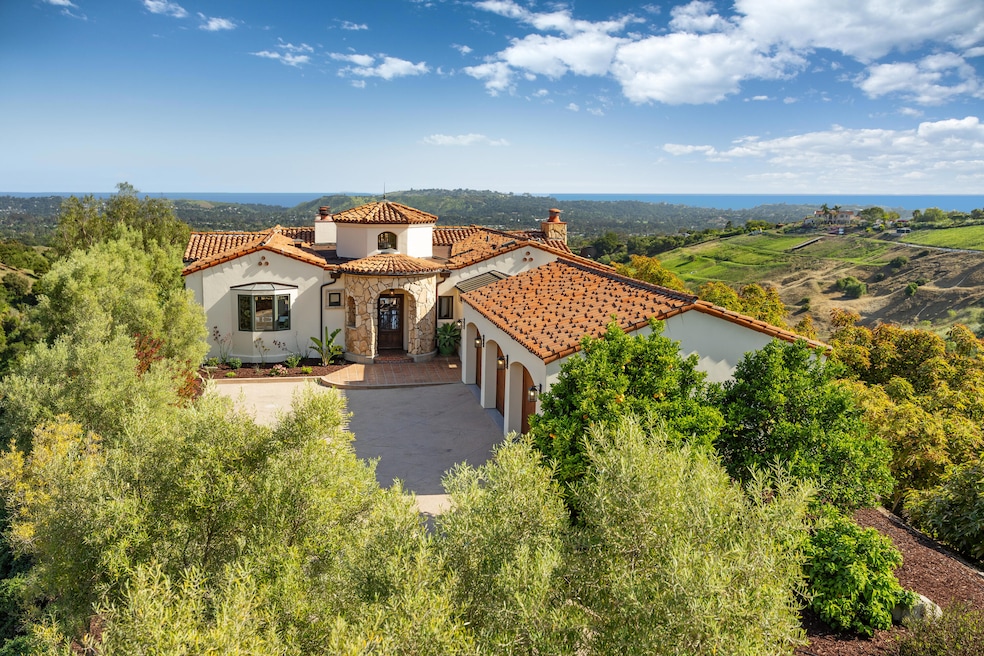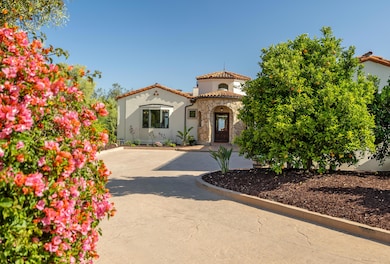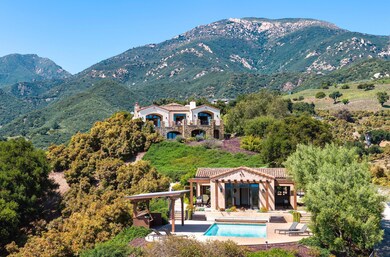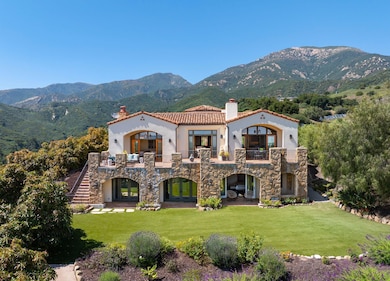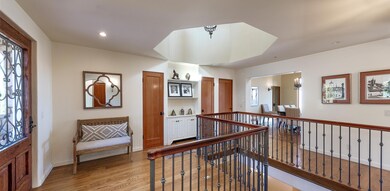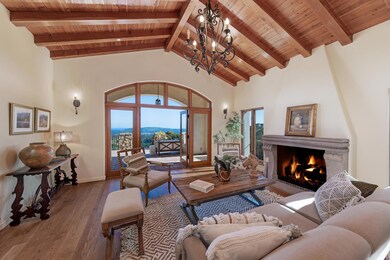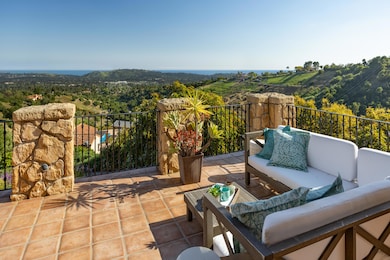
1300 Barger Canyon Rd Santa Barbara, CA 93110
Hope NeighborhoodHighlights
- Ocean View
- Guest House
- Updated Kitchen
- Hope Elementary School Rated A
- Pool House
- 22.42 Acre Lot
About This Home
As of March 2025So rare to find such tranquility, sweeping views, and natural surroundings literally a couple of minutes down the private road to Hope Elementary and La Colina Junior High and beyond to businesses, shops and fun restaurants in the Upper State corridor! This inspiring, one-of-a-kind, gated Mediterranean retreat encompasses over 22 private acres of orchards and gardens in the foothills above the blue Pacific Ocean with island vistas to the south and soaring mountains of Los Padres National Forest to the north. Perfectly set on a knoll surrounded by beauty and peace, the ''California Style'' blends stonework, wrought iron, and tile seamlessly with its natural environment; impressive, yet a warm and comfortable home.
Features include stunning tower entry, dramatic high beamed ceilings, exp
Last Buyer's Agent
Berkshire Hathaway HomeServices California Properties License #01871645

Home Details
Home Type
- Single Family
Est. Annual Taxes
- $39,220
Year Built
- Built in 2005
Lot Details
- 22.42 Acre Lot
- Cul-De-Sac
- Rural Setting
- Gated Home
- Partially Fenced Property
- Artificial Turf
- Irrigation
- Fruit Trees
- Drought Tolerant Landscaping
- Property is in excellent condition
Parking
- 3 Car Direct Access Garage
- 4 Open Parking Spaces
Property Views
- Ocean
- Island
- Panoramic
- City
- Mountain
Home Design
- Spanish Architecture
- Brick Exterior Construction
- Slab Foundation
- Tile Roof
- Stucco
Interior Spaces
- 4,354 Sq Ft Home
- 2-Story Property
- Cathedral Ceiling
- Skylights
- Gas Fireplace
- Double Pane Windows
- Drapes & Rods
- Blinds
- Family Room with Fireplace
- Great Room
- Living Room with Fireplace
- Formal Dining Room
- Home Office
- Home Gym
Kitchen
- Updated Kitchen
- Breakfast Area or Nook
- Double Oven
- Stove
- Dishwasher
- Disposal
Flooring
- Wood
- Carpet
- Tile
Bedrooms and Bathrooms
- 4 Bedrooms
- Remodeled Bathroom
- 4 Full Bathrooms
Laundry
- Laundry Room
- Dryer
- Washer
Home Security
- Fire and Smoke Detector
- Fire Sprinkler System
Pool
- Pool House
- Outdoor Pool
Outdoor Features
- Deck
- Covered patio or porch
- Fireplace in Patio
- Shed
Schools
- Hope Elementary School
- Lacolina Middle School
- San Marcos High School
Utilities
- Forced Air Heating and Cooling System
- Vented Exhaust Fan
- Underground Utilities
- Water Softener is Owned
- Septic System
Additional Features
- Guest House
- Farm Equipment
Community Details
- No Home Owners Association
- Foothills
Listing and Financial Details
- Exclusions: Potted Plants
- Assessor Parcel Number 153-370-014
Map
Home Values in the Area
Average Home Value in this Area
Property History
| Date | Event | Price | Change | Sq Ft Price |
|---|---|---|---|---|
| 03/13/2025 03/13/25 | Sold | $5,352,000 | 0.0% | $1,229 / Sq Ft |
| 03/13/2025 03/13/25 | Sold | $5,352,000 | -3.1% | $1,229 / Sq Ft |
| 02/11/2025 02/11/25 | Pending | -- | -- | -- |
| 02/11/2025 02/11/25 | Pending | -- | -- | -- |
| 06/21/2024 06/21/24 | For Sale | $5,525,000 | 0.0% | $1,269 / Sq Ft |
| 06/13/2024 06/13/24 | For Sale | $5,525,000 | -- | $1,269 / Sq Ft |
Tax History
| Year | Tax Paid | Tax Assessment Tax Assessment Total Assessment is a certain percentage of the fair market value that is determined by local assessors to be the total taxable value of land and additions on the property. | Land | Improvement |
|---|---|---|---|---|
| 2023 | $39,220 | $3,571,132 | $1,477,709 | $2,093,423 |
| 2022 | $37,761 | $3,501,111 | $1,448,735 | $2,052,376 |
| 2021 | $36,392 | $3,432,463 | $1,420,329 | $2,012,134 |
| 2020 | $36,004 | $3,397,269 | $1,405,766 | $1,991,503 |
| 2019 | $34,934 | $3,330,656 | $1,378,202 | $1,952,454 |
| 2018 | $34,248 | $3,265,350 | $1,351,179 | $1,914,171 |
| 2017 | $33,595 | $3,201,325 | $1,324,686 | $1,876,639 |
| 2016 | $32,723 | $3,138,555 | $1,298,712 | $1,839,843 |
| 2015 | $32,376 | $3,091,412 | $1,279,205 | $1,812,207 |
| 2014 | $30,190 | $2,871,000 | $1,188,000 | $1,683,000 |
Mortgage History
| Date | Status | Loan Amount | Loan Type |
|---|---|---|---|
| Previous Owner | $1,850,000 | Adjustable Rate Mortgage/ARM | |
| Previous Owner | $500,000 | Future Advance Clause Open End Mortgage | |
| Previous Owner | $1,135,000 | New Conventional | |
| Previous Owner | $1,400,000 | New Conventional | |
| Previous Owner | $1,740,000 | New Conventional | |
| Previous Owner | $575,000 | Unknown |
Deed History
| Date | Type | Sale Price | Title Company |
|---|---|---|---|
| Grant Deed | $5,352,000 | Wfg National Title | |
| Interfamily Deed Transfer | -- | None Available | |
| Interfamily Deed Transfer | -- | Chicago Title Company | |
| Grant Deed | $2,900,000 | Chicago Title Company |
Similar Homes in Santa Barbara, CA
Source: Santa Barbara Multiple Listing Service
MLS Number: 24-2042
APN: 153-370-014
- 3770 Foothill Rd
- 3756 Foothill (Private Lane) Rd
- 1230 Northridge Rd
- 3919 Antone Rd
- 3956 Foothill Rd
- 1005 Winther Way
- 4144 Via Andorra Unit A
- 4128 Via Andorra Unit A
- 4154 Via Andorra Unit C
- 4141 Via Andorra Unit A
- 101 Via Tusa
- 302 Piedmont Rd
- 3803 White Rose Ln
- 3816 Sunset Rd
- 4440 Shadow Hills Cir Unit C
- 4039 Primavera Rd Unit 1
- 340 Old Mill Rd Unit 247
- 340 Old Mill Rd Unit 107
- 340 Old Mill Rd Unit 194
- 3205 Lucinda Ln
