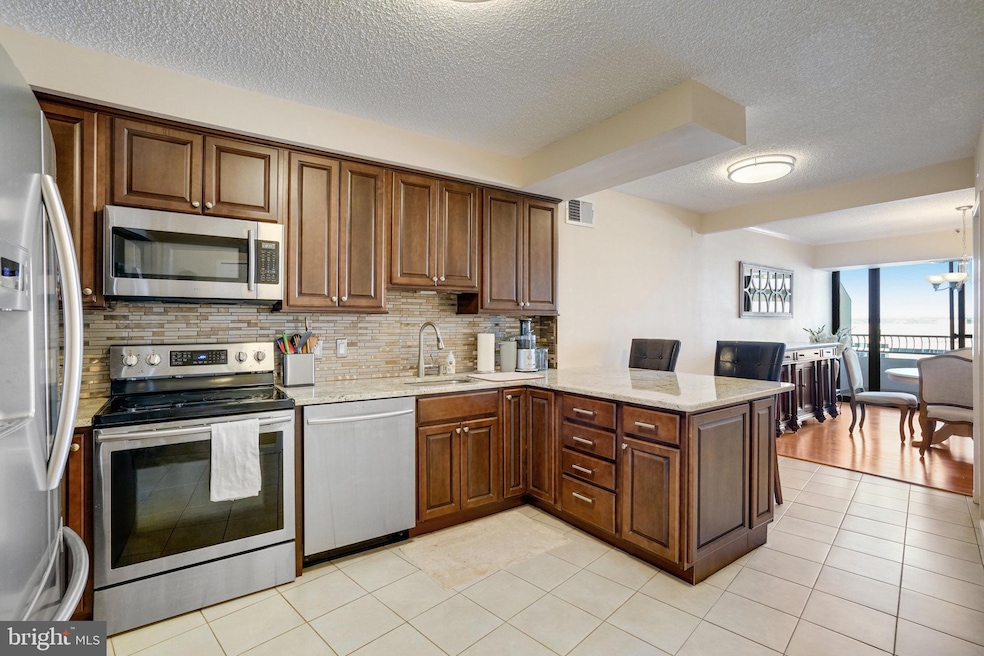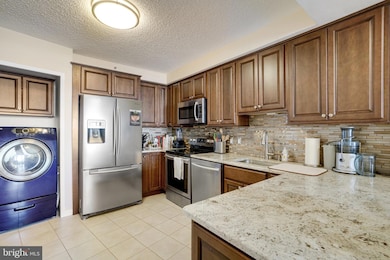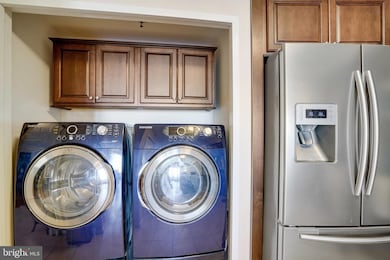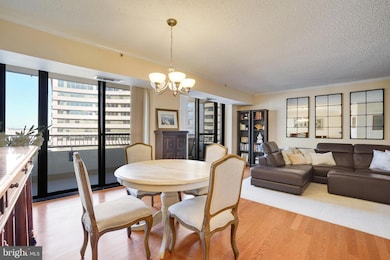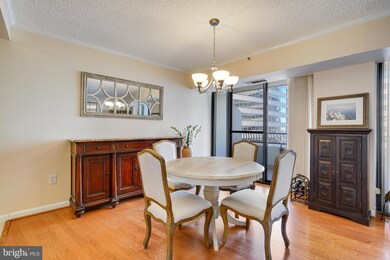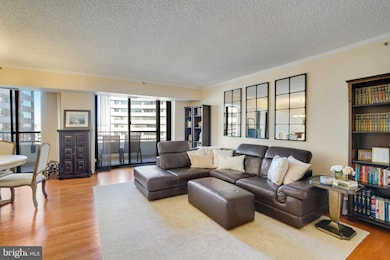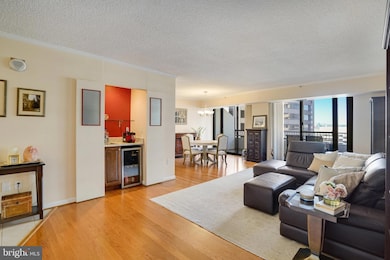
Crystal Gateway 1300 Crystal Dr Unit 1210S Arlington, VA 22202
Crystal City NeighborhoodEstimated payment $5,643/month
Highlights
- Doorman
- 5-minute walk to Crystal City
- 24-Hour Security
- Gunston Middle School Rated A-
- Fitness Center
- 1-minute walk to Crystal City Park North
About This Home
Introducing 1300 Crystal Dr #1210S – An Updated 2BD/2BA Condo in the Heart of Crystal City. Welcome to this beautifully updated 12th-floor unit, offering 1,516 sq. ft. of luxury living in one of the most sought-after submarkets in the DC metro area. Designed for comfort and style, this spacious condo features an open floor plan with a bright living room lined with windows and direct access to a private balcony. Step outside to enjoy views of the outdoor pool, courtyard, and DC skyline. The open dining area and wet bar create an inviting space for entertaining, while the updated kitchen boasts granite countertops and stainless steel appliances. For added convenience, the unit includes a front-load washer and dryer. The expansive primary suite provides ample space and features a luxurious en-suite bathroom with a double-sink vanity, soaking tub, and walk-in shower. A generous second bedroom and an additional full bathroom complete the layout. This home also includes one assigned garage parking space. Residents enjoy a wealth of premium amenities, including 24-hour concierge service, indoor and outdoor pools, a fitness center, a sauna, a community room, meeting rooms, and more. Ideally situated within walking distance of Amazon’s East Coast Headquarters, Crystal City Metro (Blue and Yellow Lines), VRE, and the Pentagon shuttle, this prime location offers easy access to shops, restaurants, Long Bridge Park, the Aquatic Center, and the Mount Vernon Trailhead. With quick connectivity to the White House, Pentagon, and Reagan National Airport, this is a rare opportunity to experience luxury living with unmatched convenience. ** Please note: The building has a no-pets policy, except for service animals.**
Property Details
Home Type
- Condominium
Est. Annual Taxes
- $6,310
Year Built
- Built in 1981
HOA Fees
- $1,223 Monthly HOA Fees
Parking
- Assigned parking located at #G3-64
- Parking Space Conveys
Home Design
- Contemporary Architecture
- Brick Exterior Construction
Interior Spaces
- 1,516 Sq Ft Home
- Property has 1 Level
- Open Floorplan
- Wet Bar
- Crown Molding
- Window Treatments
- Sliding Doors
- Entrance Foyer
- Combination Dining and Living Room
- Wood Flooring
- Exterior Cameras
Kitchen
- Breakfast Area or Nook
- Electric Oven or Range
- Self-Cleaning Oven
- Stove
- Built-In Microwave
- Ice Maker
- Dishwasher
- Stainless Steel Appliances
- Upgraded Countertops
- Disposal
Bedrooms and Bathrooms
- 2 Main Level Bedrooms
- En-Suite Primary Bedroom
- En-Suite Bathroom
- Walk-In Closet
- 2 Full Bathrooms
- Soaking Tub
- Bathtub with Shower
- Walk-in Shower
Laundry
- Laundry in unit
- Front Loading Dryer
- Front Loading Washer
Schools
- Oakridge Elementary School
- Gunston Middle School
- Wakefield High School
Utilities
- Air Source Heat Pump
- Natural Gas Water Heater
Additional Features
- Level Entry For Accessibility
- Northwest Facing Home
Listing and Financial Details
- Assessor Parcel Number 34-024-200
Community Details
Overview
- Association fees include common area maintenance, exterior building maintenance, management, insurance, pool(s), recreation facility, reserve funds, sewer, snow removal, trash, water, sauna
- 174 Units
- High-Rise Condominium
- Crystal Gateway Condominiums
- Built by CHARLES E. SMITH
- Crystal Gateway Subdivision
- Property Manager
Amenities
- Doorman
- Meeting Room
- Party Room
- Elevator
Recreation
Pet Policy
- No Pets Allowed
Security
- 24-Hour Security
- Front Desk in Lobby
- Resident Manager or Management On Site
- Fire and Smoke Detector
- Fire Sprinkler System
Map
About Crystal Gateway
Home Values in the Area
Average Home Value in this Area
Tax History
| Year | Tax Paid | Tax Assessment Tax Assessment Total Assessment is a certain percentage of the fair market value that is determined by local assessors to be the total taxable value of land and additions on the property. | Land | Improvement |
|---|---|---|---|---|
| 2024 | $6,310 | $610,800 | $131,900 | $478,900 |
| 2023 | $6,291 | $610,800 | $131,900 | $478,900 |
| 2022 | $6,291 | $610,800 | $131,900 | $478,900 |
| 2021 | $6,247 | $606,500 | $60,600 | $545,900 |
| 2020 | $5,546 | $540,500 | $60,600 | $479,900 |
| 2019 | $5,414 | $527,700 | $60,600 | $467,100 |
| 2018 | $4,848 | $481,900 | $60,600 | $421,300 |
| 2017 | $4,754 | $472,600 | $60,600 | $412,000 |
| 2016 | $4,572 | $461,400 | $60,600 | $400,800 |
| 2015 | $4,707 | $472,600 | $60,600 | $412,000 |
| 2014 | -- | $451,500 | $60,600 | $390,900 |
Property History
| Date | Event | Price | Change | Sq Ft Price |
|---|---|---|---|---|
| 03/19/2025 03/19/25 | Price Changed | $699,000 | -2.9% | $461 / Sq Ft |
| 02/20/2025 02/20/25 | For Sale | $719,900 | +52.2% | $475 / Sq Ft |
| 05/01/2015 05/01/15 | Sold | $473,000 | -1.9% | $312 / Sq Ft |
| 03/02/2015 03/02/15 | Pending | -- | -- | -- |
| 03/01/2015 03/01/15 | Price Changed | $482,000 | -0.2% | $318 / Sq Ft |
| 02/28/2015 02/28/15 | Price Changed | $483,000 | -0.2% | $319 / Sq Ft |
| 02/27/2015 02/27/15 | Price Changed | $484,000 | -0.2% | $319 / Sq Ft |
| 02/26/2015 02/26/15 | Price Changed | $485,000 | -0.2% | $320 / Sq Ft |
| 02/25/2015 02/25/15 | Price Changed | $486,000 | -0.2% | $321 / Sq Ft |
| 02/24/2015 02/24/15 | Price Changed | $487,000 | -0.2% | $321 / Sq Ft |
| 02/23/2015 02/23/15 | Price Changed | $488,000 | -0.2% | $322 / Sq Ft |
| 02/22/2015 02/22/15 | Price Changed | $489,000 | -0.2% | $323 / Sq Ft |
| 02/21/2015 02/21/15 | Price Changed | $490,000 | -0.2% | $323 / Sq Ft |
| 02/20/2015 02/20/15 | Price Changed | $491,000 | -0.2% | $324 / Sq Ft |
| 02/19/2015 02/19/15 | Price Changed | $492,000 | -0.2% | $325 / Sq Ft |
| 02/18/2015 02/18/15 | Price Changed | $493,000 | -0.2% | $325 / Sq Ft |
| 02/17/2015 02/17/15 | Price Changed | $494,000 | -0.2% | $326 / Sq Ft |
| 02/07/2015 02/07/15 | For Sale | $495,000 | 0.0% | $327 / Sq Ft |
| 02/02/2015 02/02/15 | Pending | -- | -- | -- |
| 01/10/2015 01/10/15 | For Sale | $495,000 | -- | $327 / Sq Ft |
Deed History
| Date | Type | Sale Price | Title Company |
|---|---|---|---|
| Warranty Deed | $473,000 | -- | |
| Warranty Deed | $485,000 | -- |
Mortgage History
| Date | Status | Loan Amount | Loan Type |
|---|---|---|---|
| Open | $456,050 | VA | |
| Previous Owner | $196,000 | New Conventional | |
| Previous Owner | $339,500 | New Conventional |
Similar Homes in Arlington, VA
Source: Bright MLS
MLS Number: VAAR2053076
APN: 34-024-200
- 1300 Crystal Dr Unit 1204S
- 1300 Crystal Dr Unit 1005S
- 1300 Crystal Dr Unit 604S
- 1300 Crystal Dr Unit 1210S
- 1300 Crystal Dr Unit 701S
- 1300 Crystal Dr Unit PH3S
- 1300 Crystal Dr Unit 703S
- 1300 Crystal Dr Unit 901S
- 1211 S Eads St Unit 804
- 1805 Crystal Dr Unit 513S
- 1805 Crystal Dr Unit 713S
- 1805 Crystal Dr Unit 215S
- 1805 Crystal Dr Unit 208S
- 1705 S Hayes St Unit B
- 910 17th St S
- 900 21st St S
- 1101 S Arlington Ridge Rd Unit 415
- 1015 20th St S
- 1515 S Arlington Ridge Rd Unit 402
- 1200 S Arlington Ridge Rd Unit 403
