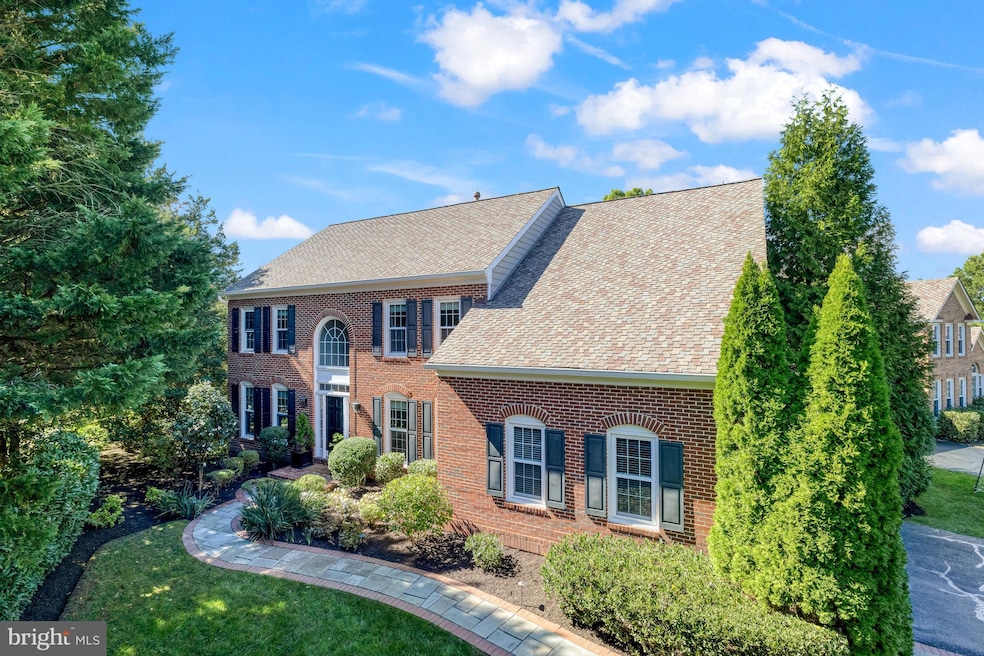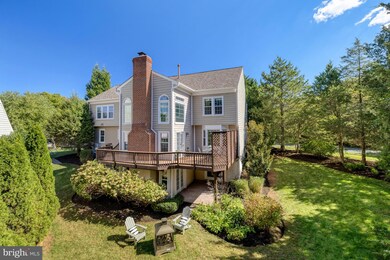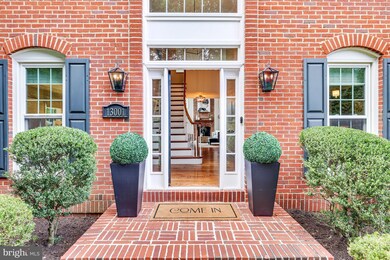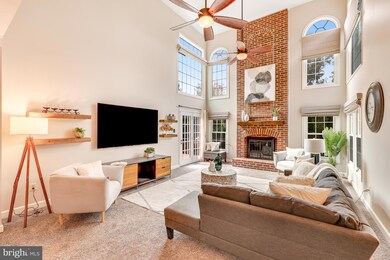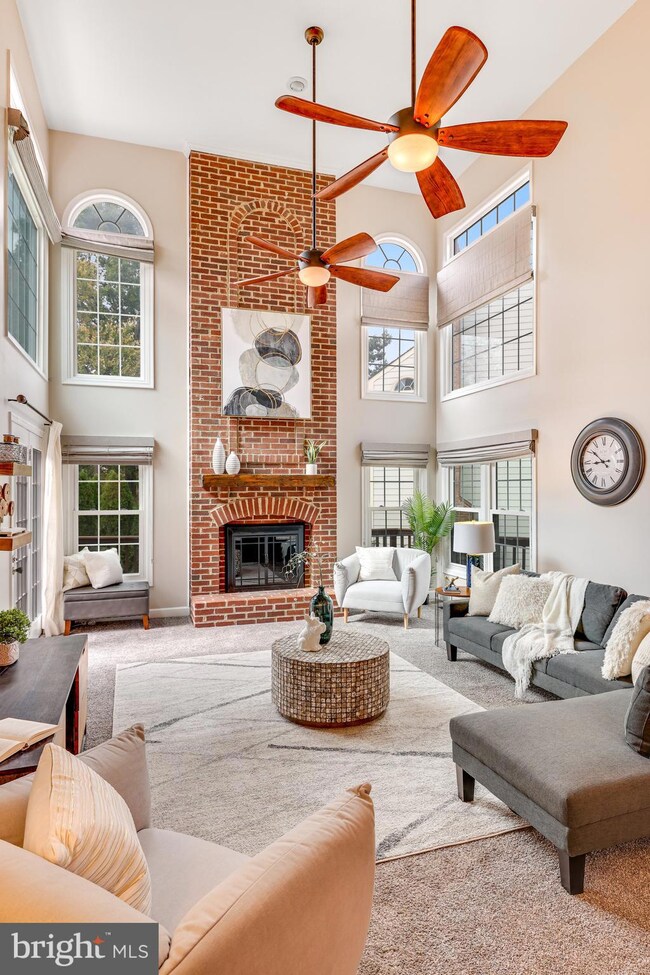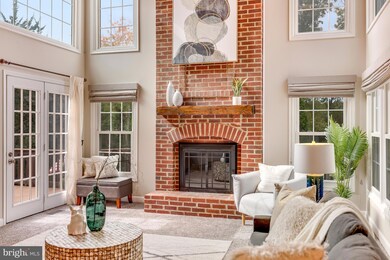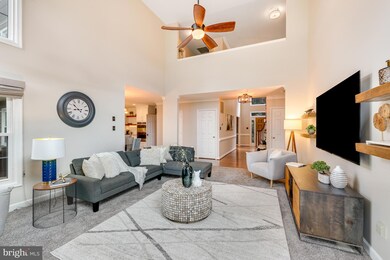
13001 Bankfoot Ct Herndon, VA 20171
Oak Hill NeighborhoodHighlights
- View of Trees or Woods
- Colonial Architecture
- Recreation Room
- Crossfield Elementary Rated A
- Deck
- 1 Fireplace
About This Home
As of November 2024Welcome to Ashburton Oaks, an exclusive and prestigious community in the heart of Herndon. This stunning redbrick home - tucked behind a private driveway - sits on a professionally landscaped .3-acre corner lot with mature trees and an elevated deck, offering exceptional privacy and curb appeal. Featuring 5,000 sq ft of beautifully finished space, luxury upgrades, and a spacious two-car garage, this home is the perfect blend of elegance and comfort. Upon entering, the main level greets you with a welcoming double height foyer and provides a front living room, a character-filled dining room ideal for hosting, and an executive home office. The centerpiece is the impressive family room, boasting soaring ceilings, a central wood-burning fireplace that extends the full height of the ceilings, and large vertical windows that flood the space with natural light. Just off the living room and an equally impressive custom chef’s kitchen, designed by Case Design, featuring quartz countertops, hand crafted kitchen hood, high end stainless steel appliances, hand-selected acrylic cabinet handles and chic light fixtures, making it a culinary dream. A convenient mudroom off the garage, a designer carrara marble powder room, and direct access to the elevated deck from both the kitchen and living room, complete this level. The upper level showcases a luxurious primary bedroom with vaulted ceilings and dual walk-in closets. The en-suite bathroom is a masterpiece, offering no expense spared with dual vanities, a freestanding bath, heated floors, and a fully marbled tiled shower enclosure with a heated bench and dual shower heads. An additional three spacious bedrooms and a family bathroom ensure ample comfort. The walkout lower level offers high ceilings and a generous rec room perfect for movie nights or entertaining. There is a flexible area suitable for a guest bedroom or playroom, a full bathroom, a large home gym, and ample utility storage space. This home has been meticulously maintained, with recently installed new solid oak flooring and carpeting, dual on-demand water heaters, and a newly replaced HVAC systems. Herndon, VA offers an exceptional living experience with its perfect blend of suburban tranquility and urban convenience. Nestled in a highly sought-after location, residents enjoy proximity to lush parks, and scenic walking trails, a variety of upscale shopping, dining, and entertainment options, all while maintaining a peaceful neighborhood feel. Easy access to major highways and public transit ensures seamless commuting to Washington D.C. and surrounding areas. Herndon is a perfect haven for those seeking luxury and comfort in a serene, yet well-connected setting.
Home Details
Home Type
- Single Family
Est. Annual Taxes
- $14,124
Year Built
- Built in 1988
Lot Details
- 0.3 Acre Lot
- Corner Lot
- Property is zoned 131
HOA Fees
- $43 Monthly HOA Fees
Parking
- 2 Car Attached Garage
- Side Facing Garage
- Garage Door Opener
Home Design
- Colonial Architecture
- Brick Front
- Concrete Perimeter Foundation
Interior Spaces
- Property has 3 Levels
- 1 Fireplace
- Mud Room
- Entrance Foyer
- Family Room Overlook on Second Floor
- Living Room
- Breakfast Room
- Dining Room
- Den
- Library
- Recreation Room
- Utility Room
- Laundry Room
- Home Gym
- Views of Woods
Bedrooms and Bathrooms
- 4 Bedrooms
- En-Suite Primary Bedroom
Finished Basement
- Walk-Out Basement
- Connecting Stairway
- Rear Basement Entry
- Natural lighting in basement
Outdoor Features
- Deck
Utilities
- Forced Air Zoned Heating and Cooling System
- Heat Pump System
- Natural Gas Water Heater
Listing and Financial Details
- Tax Lot 648
- Assessor Parcel Number 0351 02 0648
Community Details
Overview
- Ashburton Oaks Subdivision
Amenities
- Common Area
Recreation
- Jogging Path
Map
Home Values in the Area
Average Home Value in this Area
Property History
| Date | Event | Price | Change | Sq Ft Price |
|---|---|---|---|---|
| 11/08/2024 11/08/24 | Sold | $1,420,000 | +3.3% | $285 / Sq Ft |
| 10/21/2024 10/21/24 | Pending | -- | -- | -- |
| 10/17/2024 10/17/24 | For Sale | $1,375,000 | +82.6% | $276 / Sq Ft |
| 06/20/2012 06/20/12 | Sold | $753,000 | -2.1% | $223 / Sq Ft |
| 05/06/2012 05/06/12 | Pending | -- | -- | -- |
| 05/02/2012 05/02/12 | For Sale | $769,000 | -- | $227 / Sq Ft |
Tax History
| Year | Tax Paid | Tax Assessment Tax Assessment Total Assessment is a certain percentage of the fair market value that is determined by local assessors to be the total taxable value of land and additions on the property. | Land | Improvement |
|---|---|---|---|---|
| 2021 | $10,960 | $933,950 | $252,000 | $681,950 |
| 2020 | $10,800 | $912,550 | $242,000 | $670,550 |
| 2019 | $10,370 | $876,180 | $237,000 | $639,180 |
| 2018 | $10,110 | $854,240 | $232,000 | $622,240 |
| 2017 | $9,918 | $854,240 | $232,000 | $622,240 |
| 2016 | $9,896 | $854,240 | $232,000 | $622,240 |
| 2015 | $8,818 | $790,140 | $222,000 | $568,140 |
| 2014 | $8,610 | $773,240 | $212,000 | $561,240 |
Mortgage History
| Date | Status | Loan Amount | Loan Type |
|---|---|---|---|
| Open | $674,920 | Adjustable Rate Mortgage/ARM | |
| Closed | $726,080 | VA | |
| Previous Owner | $542,700 | New Conventional | |
| Previous Owner | $552,000 | New Conventional | |
| Previous Owner | $584,000 | New Conventional | |
| Previous Owner | $203,150 | No Value Available |
Deed History
| Date | Type | Sale Price | Title Company |
|---|---|---|---|
| Interfamily Deed Transfer | -- | None Available | |
| Warranty Deed | $753,000 | -- | |
| Warranty Deed | $730,000 | -- | |
| Deed | $343,000 | -- |
Similar Homes in Herndon, VA
Source: Bright MLS
MLS Number: VAFX2205808
APN: 035-1-02-0648
- 12985 Thistlethorn Dr
- 13175 Ladybank Ln
- 3229 Wildmere Place
- 13203 Ladybank Ln
- 13119 Ladybank Ln
- 2918 Ashdown Forest Dr
- 13164 Autumn Hill Ln
- 3281 Laneview Place
- 12986 Prince Towne Ct
- 3298 Laneview Place
- 2968 Emerald Chase Dr
- 3224 Kinross Cir
- 2959 Franklin Oaks Dr
- 3035 Jeannie Anna Ct
- 13417 Elevation Ln
- 3059 Purple Martin Place
- 12725 Oak Farms Dr
- 13110 Thompson Rd
- 2940 Timber Wood Way
- 12706 Autumn Crest Dr
