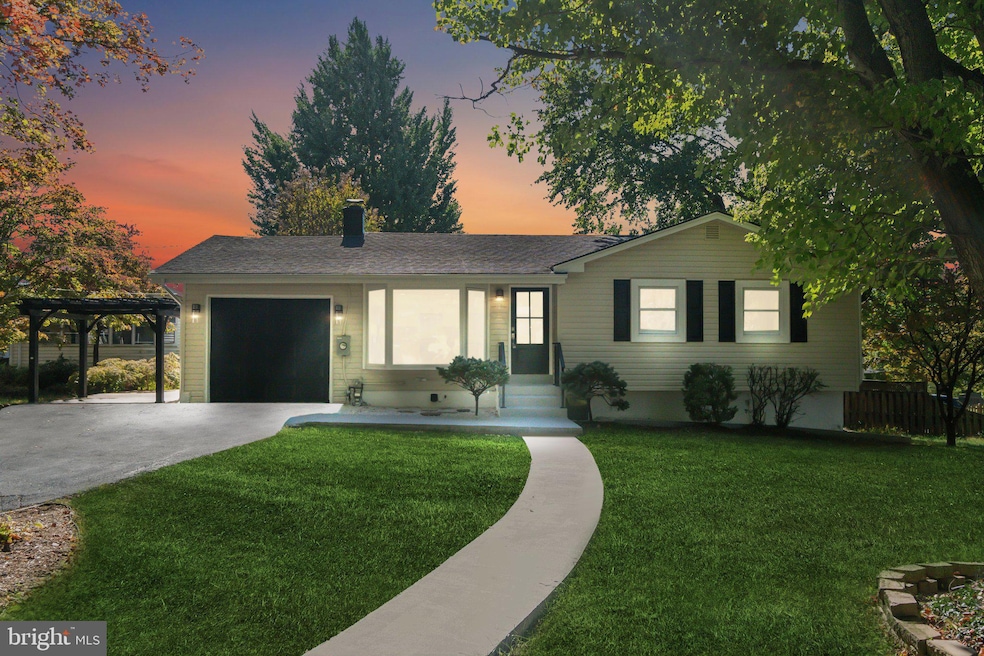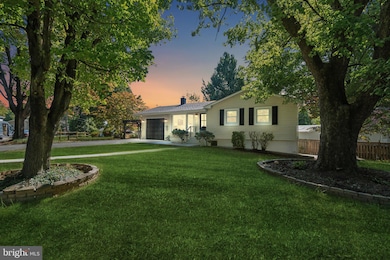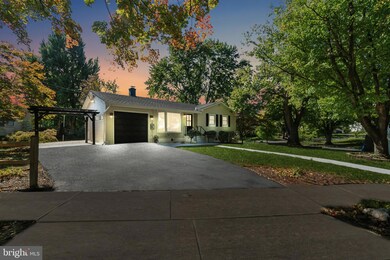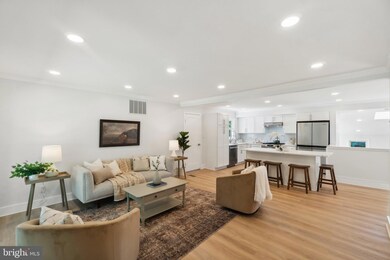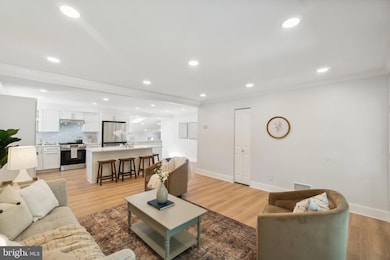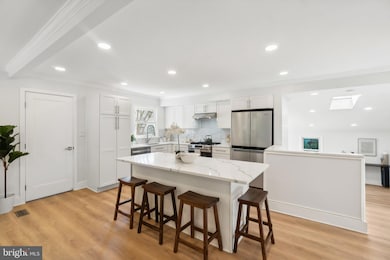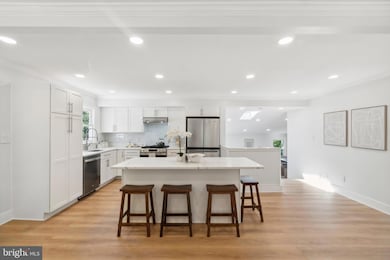
13006 Payson St Rockville, MD 20853
Highlights
- Rambler Architecture
- No HOA
- Forced Air Heating and Cooling System
- Rock Creek Valley Elementary School Rated A-
- 1 Car Attached Garage
About This Home
As of November 2024Nestled on a premium corner lot in the sought-after Aspen Hill Park neighborhood of Rockville, this completely remodeled 4-bedroom, 3.5-bathroom single-family home offers the perfect blend of luxury, style, and modern convenience. From top to bottom, no detail has been overlooked in this meticulously updated home. Key features include - Expansive Layout: Featuring 4 spacious bedrooms and 3.5 gorgeously remodeled bathrooms with high-end finishes, this home provides both comfort and elegance. Designer Kitchen: The newly renovated kitchen is a chef’s dream, boasting an oversized island, stunning custom tile work, brand-new stainless steel appliances, and plenty of cabinet space. It’s perfect for cooking and entertaining. Modern Upgrades: Enjoy new luxury flooring throughout, complemented by recessed lighting and high ceilings that make every room feel bright and airy. Natural Light: The home is bathed in natural light, thanks to the abundance of windows throughout, creating a warm and welcoming atmosphere. Indoor Comfort: Relax by the cozy electric fireplace in the living area, perfect for creating a serene ambiance. Lower Level Convenience: The fully finished lower level includes a new kitchenette—ideal for in-law living, guests, or extra entertaining space. Outdoor Living & Curb Appeal Features - Spacious Garage & Driveway: A large attached garage and an extended driveway provide ample parking and storage options. Beautiful Corner Lot: This home’s corner lot features a beautifully landscaped front and back yard with lush greenery and a spacious back patio—perfect for outdoor dining, entertaining, or simply unwinding. Fresh Paint & Finishes: With new paint throughout the exterior and interior, the home feels fresh and ready for move-in. Prime Location: Located near parks, playgrounds, tennis and pickleball courts, shops, and restaurants, this home is situated in a vibrant and highly desirable area. Commuters will appreciate the easy access to major highways and transportation options. This fully remodeled home in Aspen Hill Park offers everything you could desire in a modern, stylish home in one of Rockville’s most desirable neighborhoods. Don’t miss out on this rare opportunity—schedule your showing today!
Home Details
Home Type
- Single Family
Est. Annual Taxes
- $6,306
Year Built
- Built in 1959
Lot Details
- 0.25 Acre Lot
- Property is zoned R60
Parking
- 1 Car Attached Garage
- Front Facing Garage
- Garage Door Opener
- Driveway
- On-Street Parking
Home Design
- Rambler Architecture
- Block Foundation
- Frame Construction
Interior Spaces
- Property has 2 Levels
- Finished Basement
- Walk-Out Basement
Bedrooms and Bathrooms
Utilities
- Forced Air Heating and Cooling System
- Natural Gas Water Heater
Community Details
- No Home Owners Association
- Aspen Hill Park Subdivision
Listing and Financial Details
- Tax Lot 1
- Assessor Parcel Number 161301296383
Map
Home Values in the Area
Average Home Value in this Area
Property History
| Date | Event | Price | Change | Sq Ft Price |
|---|---|---|---|---|
| 11/27/2024 11/27/24 | Sold | $760,000 | +8.6% | $332 / Sq Ft |
| 10/21/2024 10/21/24 | Pending | -- | -- | -- |
| 10/15/2024 10/15/24 | For Sale | $699,900 | +28.4% | $305 / Sq Ft |
| 04/01/2024 04/01/24 | Sold | $545,000 | -5.2% | $238 / Sq Ft |
| 03/22/2024 03/22/24 | Pending | -- | -- | -- |
| 03/15/2024 03/15/24 | For Sale | $575,000 | -- | $251 / Sq Ft |
Tax History
| Year | Tax Paid | Tax Assessment Tax Assessment Total Assessment is a certain percentage of the fair market value that is determined by local assessors to be the total taxable value of land and additions on the property. | Land | Improvement |
|---|---|---|---|---|
| 2024 | $6,306 | $484,233 | $0 | $0 |
| 2023 | $6,690 | $459,567 | $0 | $0 |
| 2022 | $4,761 | $434,900 | $196,500 | $238,400 |
| 2021 | $4,326 | $419,767 | $0 | $0 |
| 2020 | $4,326 | $404,633 | $0 | $0 |
| 2019 | $4,124 | $389,500 | $180,200 | $209,300 |
| 2018 | $3,922 | $373,400 | $0 | $0 |
| 2017 | $3,805 | $357,300 | $0 | $0 |
| 2016 | -- | $341,200 | $0 | $0 |
| 2015 | $3,072 | $330,833 | $0 | $0 |
| 2014 | $3,072 | $320,467 | $0 | $0 |
Mortgage History
| Date | Status | Loan Amount | Loan Type |
|---|---|---|---|
| Open | $380,000 | New Conventional | |
| Previous Owner | $304,000 | New Conventional |
Deed History
| Date | Type | Sale Price | Title Company |
|---|---|---|---|
| Deed | $760,000 | Assurance Title | |
| Deed | $545,000 | First American Title | |
| Deed | -- | -- |
Similar Homes in Rockville, MD
Source: Bright MLS
MLS Number: MDMC2152000
APN: 13-01296383
- 13005 Pacific Ave
- 12904 Eloise Ave
- 4606 Mercury Dr
- 13011 Margot Dr
- 12730 Veirs Mill Rd Unit 18104
- 12710 Veirs Mill Rd Unit 104-202
- 12732 Veirs Mill Rd Unit 6202
- 4926 Arctic Terrace
- 4707 Adrian St
- 12813 Evanston St
- 12130Est Veirs Mill Rd
- 4708 Kemper St
- 4607 Kemper St
- 13010 Turkey Branch Pkwy
- 13108 Vandalia Dr
- 5001 Russett Rd
- 13533 Grenoble Dr
- 13710 Arctic Ave
- 4105 Isbell St
- 12407 Braxfield Ct Unit 14
