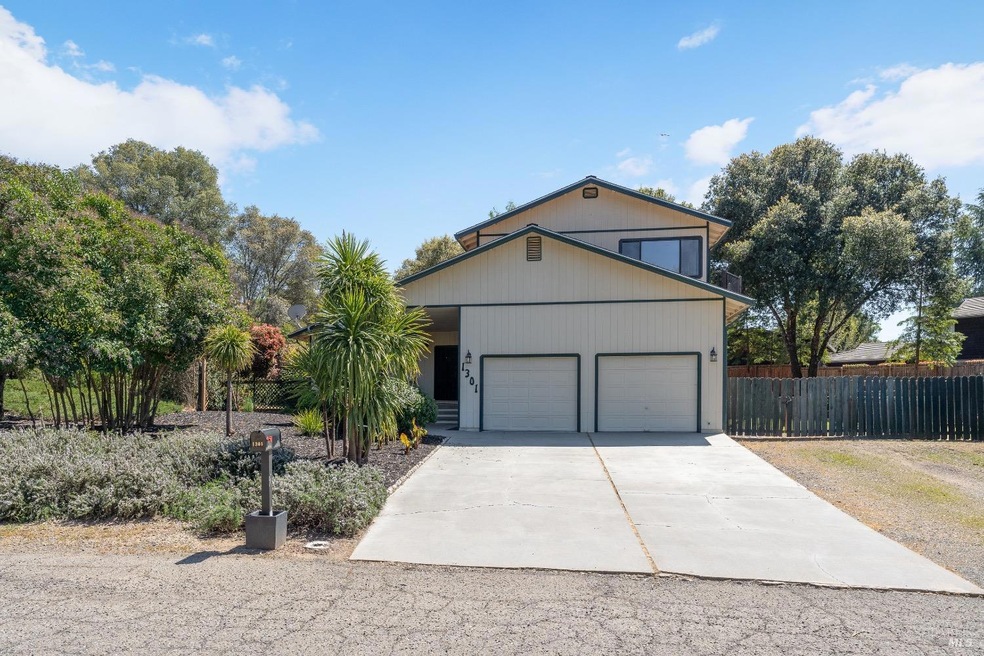
Highlights
- Parking available for a boat
- Deck
- Wood Flooring
- Mountain View
- Cathedral Ceiling
- Main Floor Bedroom
About This Home
As of September 2024Welcome to 1301 Chateau Place, a charming residence nestled in the esteemed El Dorado Estates of Ukiah. Boasting five bedrooms and three bathrooms, this sprawling home offers ample space for comfortable living. Step inside to discover a dedicated separate office, expansive family room, and a well-appointed kitchen featuring abundant storage. Additional highlights include a double car garage, central heat and air, new carpet, and fresh interior paint. Warm up by the cozy fireplace or step outside to enjoy the fully fenced yard, ideal for pets to play safely. Situated on a generous lot, this property offers convenient RV or boat parking and low-maintenance landscaped front and back yards. Relax and entertain on the large deck, providing the perfect outdoor retreat. With endless possibilities to customize and create your dream living space, this home presents an exciting opportunity for discerning buyers. Welcome home to 1301 Chateau Place, where comfort and potential meet in perfect harmony.
Home Details
Home Type
- Single Family
Est. Annual Taxes
- $8,055
Year Built
- Built in 1985
Lot Details
- 0.51 Acre Lot
- Landscaped
- Corner Lot
Parking
- 2 Car Garage
- 4 Open Parking Spaces
- Front Facing Garage
- Parking available for a boat
- RV Access or Parking
Home Design
- Concrete Foundation
- Shingle Roof
- Composition Roof
Interior Spaces
- 2,362 Sq Ft Home
- 2-Story Property
- Beamed Ceilings
- Cathedral Ceiling
- Ceiling Fan
- Skylights
- Living Room with Fireplace
- Dining Room
- Home Office
- Mountain Views
Kitchen
- Double Oven
- Microwave
- Dishwasher
- Granite Countertops
Flooring
- Wood
- Carpet
- Laminate
- Tile
Bedrooms and Bathrooms
- 5 Bedrooms
- Main Floor Bedroom
- Walk-In Closet
- Sunken Shower or Bathtub
- Bathroom on Main Level
- 3 Full Bathrooms
- Bathtub with Shower
Laundry
- Laundry in Garage
- 220 Volts In Laundry
- Washer and Dryer Hookup
Home Security
- Carbon Monoxide Detectors
- Fire and Smoke Detector
Outdoor Features
- Deck
- Patio
Utilities
- Central Heating and Cooling System
- Internet Available
Listing and Financial Details
- Assessor Parcel Number 178-232-27-00
Map
Home Values in the Area
Average Home Value in this Area
Property History
| Date | Event | Price | Change | Sq Ft Price |
|---|---|---|---|---|
| 09/26/2024 09/26/24 | Sold | $649,900 | 0.0% | $275 / Sq Ft |
| 07/29/2024 07/29/24 | Price Changed | $649,900 | -7.0% | $275 / Sq Ft |
| 06/11/2024 06/11/24 | Price Changed | $699,000 | -6.8% | $296 / Sq Ft |
| 05/06/2024 05/06/24 | Price Changed | $749,900 | -6.3% | $317 / Sq Ft |
| 04/12/2024 04/12/24 | For Sale | $799,900 | -- | $339 / Sq Ft |
Tax History
| Year | Tax Paid | Tax Assessment Tax Assessment Total Assessment is a certain percentage of the fair market value that is determined by local assessors to be the total taxable value of land and additions on the property. | Land | Improvement |
|---|---|---|---|---|
| 2023 | $8,055 | $592,680 | $167,326 | $425,354 |
| 2022 | $6,982 | $581,060 | $164,046 | $417,014 |
| 2021 | $7,019 | $569,668 | $160,830 | $408,838 |
| 2020 | $6,920 | $563,824 | $159,180 | $404,644 |
| 2019 | $6,505 | $549,958 | $156,060 | $393,898 |
| 2018 | $6,246 | $530,400 | $153,000 | $377,400 |
| 2017 | $6,147 | $520,000 | $150,000 | $370,000 |
| 2016 | $2,443 | $209,529 | $63,112 | $146,417 |
| 2015 | $2,423 | $206,383 | $62,165 | $144,218 |
| 2014 | $2,368 | $202,341 | $60,947 | $141,394 |
Mortgage History
| Date | Status | Loan Amount | Loan Type |
|---|---|---|---|
| Open | $574,902 | VA | |
| Previous Owner | $50,000 | Commercial | |
| Previous Owner | $416,000 | New Conventional | |
| Previous Owner | $129,784 | New Conventional | |
| Previous Owner | $100,000 | Credit Line Revolving | |
| Previous Owner | $140,000 | Unknown | |
| Previous Owner | $150,000 | Unknown | |
| Previous Owner | $68,900 | No Value Available |
Deed History
| Date | Type | Sale Price | Title Company |
|---|---|---|---|
| Grant Deed | $650,000 | Fidelity National Title Compan | |
| Grant Deed | -- | None Listed On Document | |
| Grant Deed | $520,000 | Fidelity National Title Co | |
| Interfamily Deed Transfer | -- | None Available | |
| Interfamily Deed Transfer | -- | None Available | |
| Interfamily Deed Transfer | -- | First American Title Co | |
| Interfamily Deed Transfer | -- | First American Title Co |
Similar Homes in Ukiah, CA
Source: Bay Area Real Estate Information Services (BAREIS)
MLS Number: 324025690
APN: 178-232-27-00
