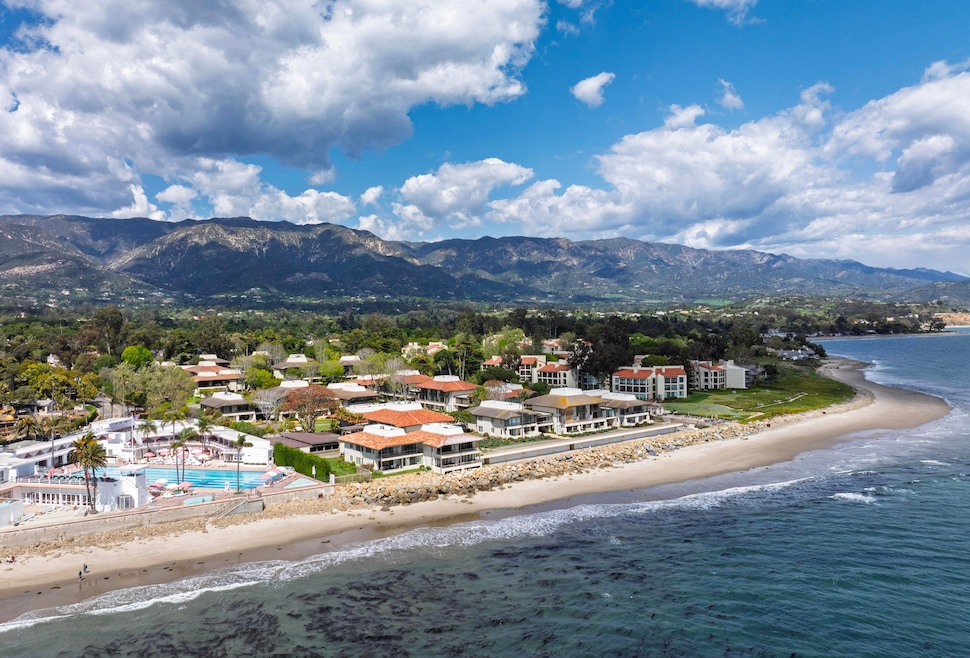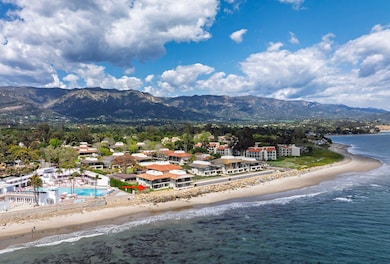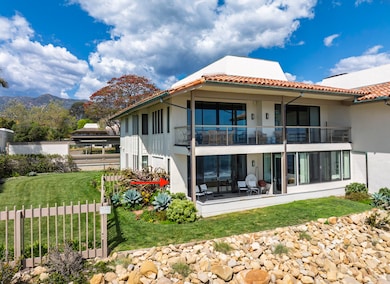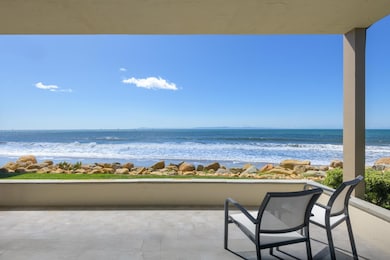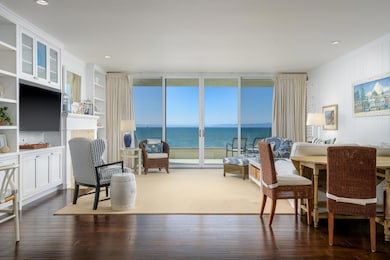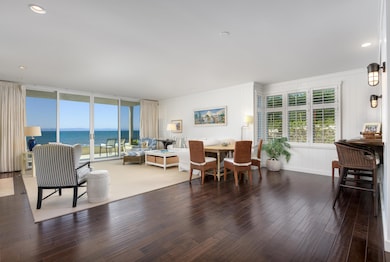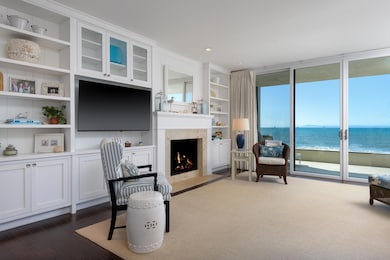1301 Plaza Pacifica Unit 1 Santa Barbara, CA 93108
Estimated payment $61,395/month
Highlights
- Ocean Front
- Gated with Attendant
- Cape Cod Architecture
- Santa Barbara Senior High School Rated A-
- Updated Kitchen
- Property is near public transit
About This Home
Welcome to one of the most sought-after oceanfront locations in Montecito—an exceptional ground-floor condo in the prestigious Bonnymede community. Perfectly positioned on the coveted southwest corner, this residence has walk-out access to the beach and sits directly adjacent to the iconic Coral Casino and offers uninterrupted views of the Pacific Ocean and Channel Islands.
Step inside to an expansive open-concept layout, where the light-filled living room with a cozy fireplace seamlessly flows into a beautifully remodeled gourmet kitchen. Designed with both elegance and comfort in mind, the condo has been fully renovated in a timeless Cape Cod beach style by renowned designer Dick Meyn, combining relaxed coastal charm with refined finishes.
Wake up to breathtaking ocean vistas from from the spacious primary bedroom and enjoy the soothing sounds of waves just steps away. The home features two bedrooms and two luxurious bathrooms, thoughtfully appointed to enhance the sense of peace and retreat.
Additional highlights include a private two-car garage, exclusive access to the beach, and resort-style amenities such as a sparkling community pool and well-maintained tennis court. Whether you're looking for a full-time residence or a serene getaway, this once in a generation opportunity to acquire one of the most coveted locations in Bonnymede, offers the ultimate in beachfront living.
Property Details
Home Type
- Condominium
Est. Annual Taxes
- $41,974
Year Built
- Built in 1965 | Remodeled
Lot Details
- Ocean Front
- End Unit
- Property is in excellent condition
HOA Fees
- $2,747 Monthly HOA Fees
Property Views
- Ocean
- Beach
- Panoramic
Home Design
- Cape Cod Architecture
- Slab Foundation
- Tile Roof
- Stucco
Interior Spaces
- 1,943 Sq Ft Home
- 1-Story Property
- Plantation Shutters
- Living Room with Fireplace
- Open Floorplan
- Dining Area
Kitchen
- Updated Kitchen
- Breakfast Bar
- Built-In Gas Oven
- Built-In Gas Range
- Microwave
- Dishwasher
- Disposal
Flooring
- Carpet
- Tile
Bedrooms and Bathrooms
- 2 Bedrooms
- Remodeled Bathroom
- 2 Full Bathrooms
Laundry
- Laundry Room
- Dryer
- Washer
Home Security
Parking
- Garage
- Guest Parking
Outdoor Features
- Property is near an ocean
Location
- Ground Level Unit
- Property is near public transit
- Property is near shops
- Property is near a bus stop
Schools
- Mont Union Elementary School
- S.B. Jr. Middle School
- S.B. Sr. High School
Utilities
- Underground Utilities
- Sewer Stub Out
Listing and Financial Details
- Assessor Parcel Number 009-400-017
Community Details
Overview
- Bonnymede Community
Amenities
- Restaurant
Recreation
- Tennis Courts
- Community Pool
- Community Spa
Pet Policy
- Pets Allowed
Security
- Gated with Attendant
- Fire and Smoke Detector
Map
Home Values in the Area
Average Home Value in this Area
Tax History
| Year | Tax Paid | Tax Assessment Tax Assessment Total Assessment is a certain percentage of the fair market value that is determined by local assessors to be the total taxable value of land and additions on the property. | Land | Improvement |
|---|---|---|---|---|
| 2023 | $41,974 | $3,917,555 | $2,991,126 | $926,429 |
| 2022 | $29,323 | $2,762,974 | $2,129,907 | $633,067 |
| 2021 | $28,712 | $2,708,799 | $2,088,145 | $620,654 |
| 2020 | $28,430 | $2,681,024 | $2,066,734 | $614,290 |
| 2019 | $27,879 | $2,628,456 | $2,026,210 | $602,246 |
| 2018 | $27,346 | $2,576,919 | $1,986,481 | $590,438 |
| 2017 | $26,847 | $2,526,392 | $1,947,531 | $578,861 |
| 2016 | $26,059 | $2,476,856 | $1,909,345 | $567,511 |
| 2014 | $25,231 | $2,391,864 | $1,843,826 | $548,038 |
Property History
| Date | Event | Price | Change | Sq Ft Price |
|---|---|---|---|---|
| 04/08/2025 04/08/25 | For Sale | $9,900,000 | -- | $5,095 / Sq Ft |
Deed History
| Date | Type | Sale Price | Title Company |
|---|---|---|---|
| Grant Deed | $1,350,000 | First American Title Company | |
| Grant Deed | $1,900,000 | Chicago Title Co |
Mortgage History
| Date | Status | Loan Amount | Loan Type |
|---|---|---|---|
| Previous Owner | $180,000 | Credit Line Revolving |
Source: Santa Barbara Multiple Listing Service
MLS Number: 25-1376
APN: 009-400-017
- 27 Seaview Dr
- 25 Seaview Dr
- 71 Seaview Dr
- 59 Seaview Dr
- 60 Seaview Dr
- 1395 Virginia Rd
- 107 Olive Mill Rd
- 1220 Coast Village Rd Unit 104
- 90 Butterfly Ln
- 1508 Miramar Beach
- 1647 Posilipo Ln Unit B
- 1595 Miramar Ln
- 1084 Golf Rd
- 1383 School House Rd
- 2925 Sycamore Canyon Rd
- 1399 School House Rd
- 72 La Vuelta Rd
- 1803 Fernald Point Ln
- 109 Rametto Rd
