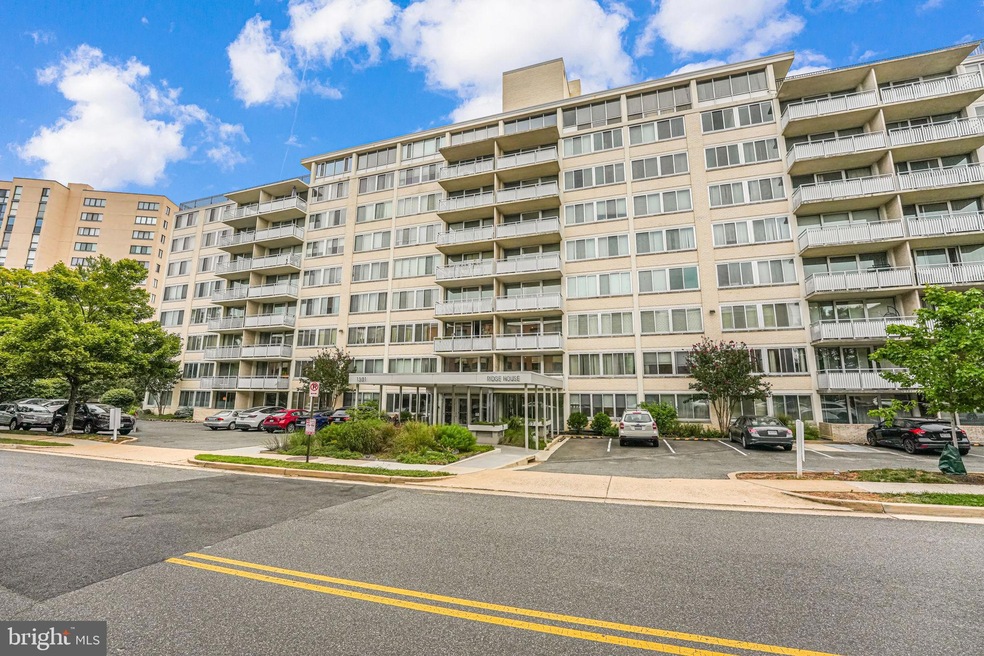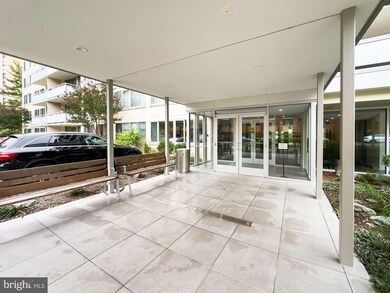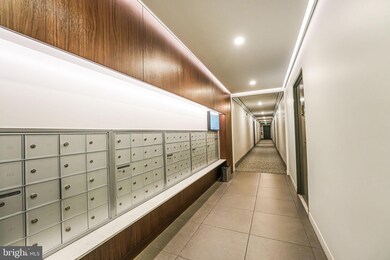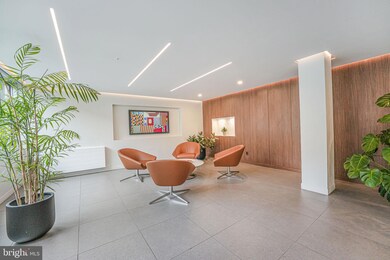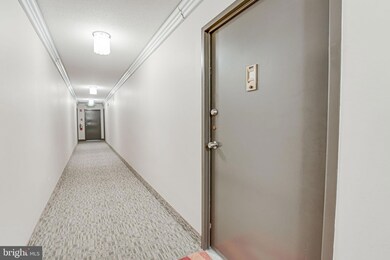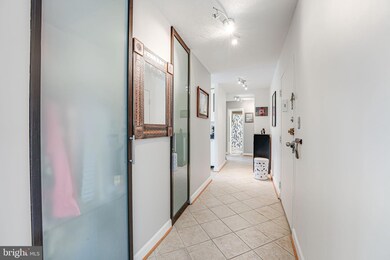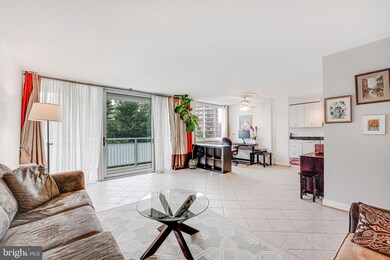
Ridge House Condominiums 1301 S Arlington Ridge Rd Unit 302 Arlington, VA 22202
Highlights
- Private Pool
- Panoramic View
- Balcony
- Gunston Middle School Rated A-
- Open Floorplan
- 3-minute walk to Prospect Hill Park
About This Home
As of December 2024Enjoy urban comfort in this bright and airy 900+ sq ft condo at Ridge House in Pentagon City. This 1-bedroom plus den/office offers a versatile, open floor layout ideal for professionals seeking a functional and well-located home. Relax on your private balcony and enjoy scenic DC skyline views.
• The building's recent $1.5M exterior renovation enhances its modern appeal.
• Inside, the open-concept design with tile flooring creates an inviting living space. In-unit laundry and ample storage add convenience to your daily routine.
• Residents benefit from shared amenities, including an outdoor pool and picnic area.
• Secure access and on-site management provide peace of mind.
• Two dedicated parking spots and EV chargers are available for added convenience.
Unbeatable Location:
• Steps from Pentagon City Mall and Metro, connecting you to the entire DC area
• Minutes to the Pentagon and Crystal City's vibrant scene
• Close to trails, dining, and shopping options for leisure time
Bonus: All utilities are included! Pets are welcome.
Property Details
Home Type
- Condominium
Est. Annual Taxes
- $3,228
Year Built
- Built in 1965 | Remodeled in 2007
Lot Details
- East Facing Home
- Property is in very good condition
HOA Fees
- $719 Monthly HOA Fees
Property Views
- Panoramic
- Woods
Home Design
- Brick Exterior Construction
- Shingle Roof
- Concrete Perimeter Foundation
Interior Spaces
- 902 Sq Ft Home
- Property has 1 Level
- Open Floorplan
- Double Pane Windows
- Insulated Windows
- Sliding Doors
- Insulated Doors
- Entrance Foyer
- Combination Dining and Living Room
- Ceramic Tile Flooring
- Front Loading Washer
Kitchen
- Gas Oven or Range
- Dishwasher
- Disposal
Bedrooms and Bathrooms
- 1 Main Level Bedroom
- En-Suite Primary Bedroom
- 1 Full Bathroom
Home Security
Parking
- 1 Open Parking Space
- 1 Parking Space
- Parking Lot
Outdoor Features
- Private Pool
- Outdoor Grill
Utilities
- Central Heating and Cooling System
- Wall Furnace
- Vented Exhaust Fan
- Natural Gas Water Heater
- Municipal Trash
- Cable TV Available
Additional Features
- Accessible Elevator Installed
- Urban Location
Listing and Financial Details
- Assessor Parcel Number 35-006-236
Community Details
Overview
- Association fees include a/c unit(s), common area maintenance, custodial services maintenance, exterior building maintenance, gas, parking fee, pool(s), reserve funds, laundry, water, security gate, trash
- 89 Units
- Mid-Rise Condominium
- Ridge House Condominimum Condos
- Ridge House Community
- Addison Heights Subdivision
Recreation
- Community Pool
Pet Policy
- Dogs and Cats Allowed
Additional Features
- Fire and Smoke Detector
- Elevator
Map
About Ridge House Condominiums
Home Values in the Area
Average Home Value in this Area
Property History
| Date | Event | Price | Change | Sq Ft Price |
|---|---|---|---|---|
| 12/06/2024 12/06/24 | Sold | $345,000 | 0.0% | $382 / Sq Ft |
| 10/02/2024 10/02/24 | Pending | -- | -- | -- |
| 09/27/2024 09/27/24 | For Sale | $345,000 | -- | $382 / Sq Ft |
Tax History
| Year | Tax Paid | Tax Assessment Tax Assessment Total Assessment is a certain percentage of the fair market value that is determined by local assessors to be the total taxable value of land and additions on the property. | Land | Improvement |
|---|---|---|---|---|
| 2024 | $3,228 | $312,500 | $78,500 | $234,000 |
| 2023 | $3,219 | $312,500 | $78,500 | $234,000 |
| 2022 | $3,195 | $310,200 | $78,500 | $231,700 |
| 2021 | $3,243 | $314,900 | $36,100 | $278,800 |
| 2020 | $3,094 | $301,600 | $36,100 | $265,500 |
| 2019 | $3,002 | $292,600 | $36,100 | $256,500 |
| 2018 | $2,868 | $285,100 | $36,100 | $249,000 |
| 2017 | $2,903 | $288,600 | $36,100 | $252,500 |
| 2016 | $2,860 | $288,600 | $36,100 | $252,500 |
| 2015 | $2,850 | $286,100 | $36,100 | $250,000 |
| 2014 | $2,591 | $260,100 | $36,100 | $224,000 |
Mortgage History
| Date | Status | Loan Amount | Loan Type |
|---|---|---|---|
| Previous Owner | $199,000 | New Conventional | |
| Previous Owner | $224,000 | New Conventional | |
| Previous Owner | $76,000 | No Value Available |
Deed History
| Date | Type | Sale Price | Title Company |
|---|---|---|---|
| Deed | $345,000 | First American Title Insurance | |
| Warranty Deed | $295,000 | -- | |
| Warranty Deed | $335,000 | -- | |
| Deed | $95,000 | -- |
Similar Homes in Arlington, VA
Source: Bright MLS
MLS Number: VAAR2048478
APN: 35-006-236
- 1200 S Arlington Ridge Rd Unit 618
- 1200 S Arlington Ridge Rd Unit 404
- 1200 S Arlington Ridge Rd Unit 407
- 1300 S Arlington Ridge Rd Unit 303
- 1300 Army Navy Dr Unit 512
- 1300 Army Navy Dr Unit 321
- 1101 S Arlington Ridge Rd Unit 415
- 1702 S Arlington Ridge Rd
- 1611 13th St S
- 1628 12th St S
- 1628 10th St S
- 1790 S Lynn St
- 910 17th St S
- 925 S Orme St
- 1024 S Quinn St
- 1221 S Rolfe St
- 1015 20th St S
- 1705 S Hayes St Unit B
- 2024 S Kent St
- 969 S Rolfe St Unit 1
