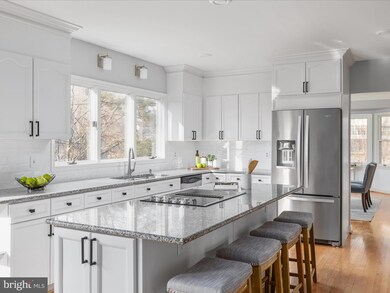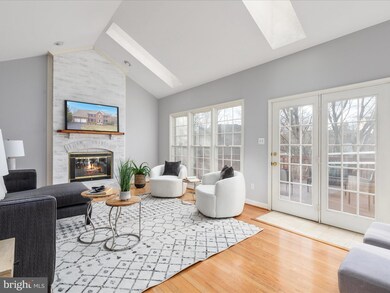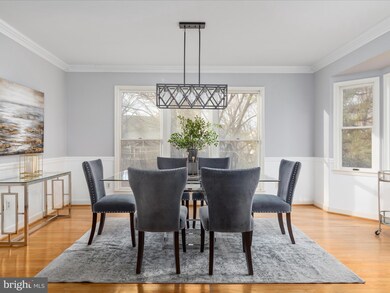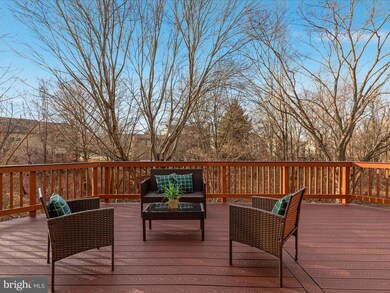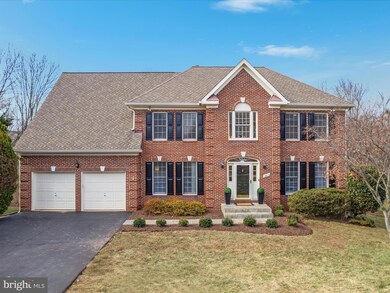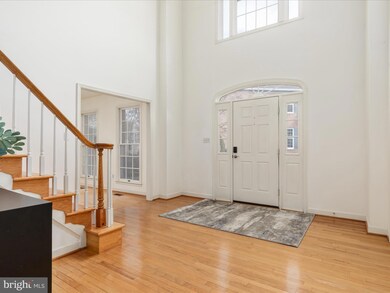
13012 Grey Friars Place Herndon, VA 20171
Oak Hill NeighborhoodHighlights
- Gourmet Kitchen
- View of Trees or Woods
- Deck
- Crossfield Elementary Rated A
- Colonial Architecture
- Private Lot
About This Home
As of March 2025WELCOME to 13012 Grey Friars Pl! This stately Colonial exudes privacy and sophistication. Enter the two-story foyer to find hardwood flooring throughout the main level. A private home office with double-door entry is located just off the foyer. A spacious formal living room opens to the gorgeous dining room with bay window to the rear of the home. The updated chef's KITCHEN is the heart of the home, with amazing peaceful views to the woods and stream in the backyard. Featuring SS appliances, spacious center island with storage, walk-in pantry and built-in office nook/beverage bar, it is ready for cooking and entertaining! The breakfast area with bay window peers into the open family room with skylights, fireplace, floor-to-ceiling brick surround and french door access to the spacious Trex deck. An updated powder room and laundry room complete the main level. Retreat UPSTAIRS to find everyday relaxation in the spacious owner's suite featuring separate sitting area, dual closets and primary bathroom with soaking tub. The second level also features three additional generously-sized bedrooms, a full hall bathroom and linen closet. On the LOWER LEVEL, enjoy a large open Rec Room, 5th Bedroom with en-suite full bathroom, separate hobby/entertainment room and french door level walk-out to the backyard! OUTSIDE, explore to find a wooded common area with stream flowing just beyond your backyard. You will find quiet and a peaceful, private pipestem location. An extended two-car attached garage offers extra storage space. UPDATES: NEW Nov 2024 SS refrigerator, range, powder room finishes, ceiling fans; HVAC - Upper-level Trane compressor 2024, Trane air handler 2018, Lower-level Trane system 2010; Trex deck, flagstone walk 2019; Roof 2010. COMMUNITY features include nearby access to extensive paved trails through acres of wooded common areas and ponds! Zoned for FCPS schools Oakton/Carson/Crossfield. Convenient to Dulles Airport, commuting routes and shopping and dining! Make this your new home TODAY!
Home Details
Home Type
- Single Family
Est. Annual Taxes
- $12,981
Year Built
- Built in 1989
Lot Details
- 0.27 Acre Lot
- Southeast Facing Home
- Landscaped
- Private Lot
- Backs to Trees or Woods
- Back Yard
- Property is zoned 131
HOA Fees
- $43 Monthly HOA Fees
Parking
- 2 Car Attached Garage
- 2 Driveway Spaces
- Oversized Parking
- Front Facing Garage
- Garage Door Opener
Property Views
- Woods
- Creek or Stream
Home Design
- Colonial Architecture
- Shingle Roof
- Aluminum Siding
- Concrete Perimeter Foundation
Interior Spaces
- Property has 3 Levels
- Traditional Floor Plan
- Built-In Features
- Chair Railings
- Crown Molding
- Ceiling Fan
- Skylights
- Recessed Lighting
- Wood Burning Fireplace
- Fireplace With Glass Doors
- Fireplace Mantel
- Brick Fireplace
- Bay Window
- Entrance Foyer
- Family Room Off Kitchen
- Living Room
- Formal Dining Room
- Den
- Recreation Room
- Hobby Room
- Utility Room
Kitchen
- Gourmet Kitchen
- Breakfast Room
- Built-In Oven
- Cooktop
- Built-In Microwave
- Extra Refrigerator or Freezer
- Dishwasher
- Stainless Steel Appliances
- Kitchen Island
- Upgraded Countertops
- Disposal
Flooring
- Wood
- Carpet
- Ceramic Tile
Bedrooms and Bathrooms
- En-Suite Primary Bedroom
- Walk-In Closet
- Soaking Tub
- Bathtub with Shower
- Walk-in Shower
Laundry
- Laundry on main level
- Dryer
- Washer
Basement
- Walk-Out Basement
- Basement Fills Entire Space Under The House
- Rear Basement Entry
Home Security
- Exterior Cameras
- Fire and Smoke Detector
Outdoor Features
- Pipestem Lot
- Deck
- Patio
- Porch
Location
- Suburban Location
Schools
- Crossfield Elementary School
- Carson Middle School
- Oakton High School
Utilities
- Forced Air Heating and Cooling System
- Heat Pump System
- Programmable Thermostat
- Natural Gas Water Heater
Listing and Financial Details
- Tax Lot 641
- Assessor Parcel Number 0351 02 0641
Community Details
Overview
- Association fees include common area maintenance, trash
- Ashburton Oaks HOA
- Ashburton Oaks Subdivision, Lexington Floorplan
Amenities
- Common Area
Map
Home Values in the Area
Average Home Value in this Area
Property History
| Date | Event | Price | Change | Sq Ft Price |
|---|---|---|---|---|
| 03/26/2025 03/26/25 | Sold | $1,385,000 | +0.7% | $281 / Sq Ft |
| 03/02/2025 03/02/25 | Pending | -- | -- | -- |
| 02/28/2025 02/28/25 | For Sale | $1,375,000 | 0.0% | $279 / Sq Ft |
| 04/15/2016 04/15/16 | Rented | $3,300 | -4.3% | -- |
| 04/13/2016 04/13/16 | Under Contract | -- | -- | -- |
| 03/29/2016 03/29/16 | For Rent | $3,450 | -- | -- |
Tax History
| Year | Tax Paid | Tax Assessment Tax Assessment Total Assessment is a certain percentage of the fair market value that is determined by local assessors to be the total taxable value of land and additions on the property. | Land | Improvement |
|---|---|---|---|---|
| 2024 | $12,982 | $1,120,550 | $301,000 | $819,550 |
| 2023 | $12,732 | $1,128,210 | $301,000 | $827,210 |
| 2022 | $11,489 | $1,004,720 | $271,000 | $733,720 |
| 2021 | $10,185 | $867,940 | $251,000 | $616,940 |
| 2020 | $10,033 | $847,700 | $241,000 | $606,700 |
| 2019 | $9,638 | $814,350 | $236,000 | $578,350 |
| 2018 | $9,059 | $787,700 | $231,000 | $556,700 |
| 2017 | $9,145 | $787,700 | $231,000 | $556,700 |
| 2016 | $9,126 | $787,700 | $231,000 | $556,700 |
| 2015 | $9,203 | $824,670 | $221,000 | $603,670 |
| 2014 | $8,199 | $736,330 | $211,000 | $525,330 |
Mortgage History
| Date | Status | Loan Amount | Loan Type |
|---|---|---|---|
| Previous Owner | $370,000 | New Conventional | |
| Previous Owner | $390,000 | New Conventional | |
| Previous Owner | $400,000 | New Conventional | |
| Previous Owner | $417,000 | New Conventional | |
| Previous Owner | $417,000 | New Conventional | |
| Previous Owner | $150,000 | Credit Line Revolving | |
| Previous Owner | $550,000 | New Conventional |
Deed History
| Date | Type | Sale Price | Title Company |
|---|---|---|---|
| Deed | $1,385,000 | Fidelity National Title | |
| Deed | $1,385,000 | Fidelity National Title | |
| Deed | -- | None Available | |
| Warranty Deed | $654,000 | -- | |
| Deed | $550,000 | -- |
Similar Homes in Herndon, VA
Source: Bright MLS
MLS Number: VAFX2222698
APN: 0351-02-0641
- 3053 Ashburton Ave
- 13175 Ladybank Ln
- 13203 Ladybank Ln
- 12985 Thistlethorn Dr
- 13119 Ladybank Ln
- 2918 Ashdown Forest Dr
- 3229 Wildmere Place
- 13164 Autumn Hill Ln
- 12986 Prince Towne Ct
- 3281 Laneview Place
- 2968 Emerald Chase Dr
- 3224 Kinross Cir
- 3035 Jeannie Anna Ct
- 3298 Laneview Place
- 13417 Elevation Ln
- 2959 Franklin Oaks Dr
- 3059 Purple Martin Place
- 12725 Oak Farms Dr
- 2801 W Ox Rd
- 3005 Hutumn Ct

