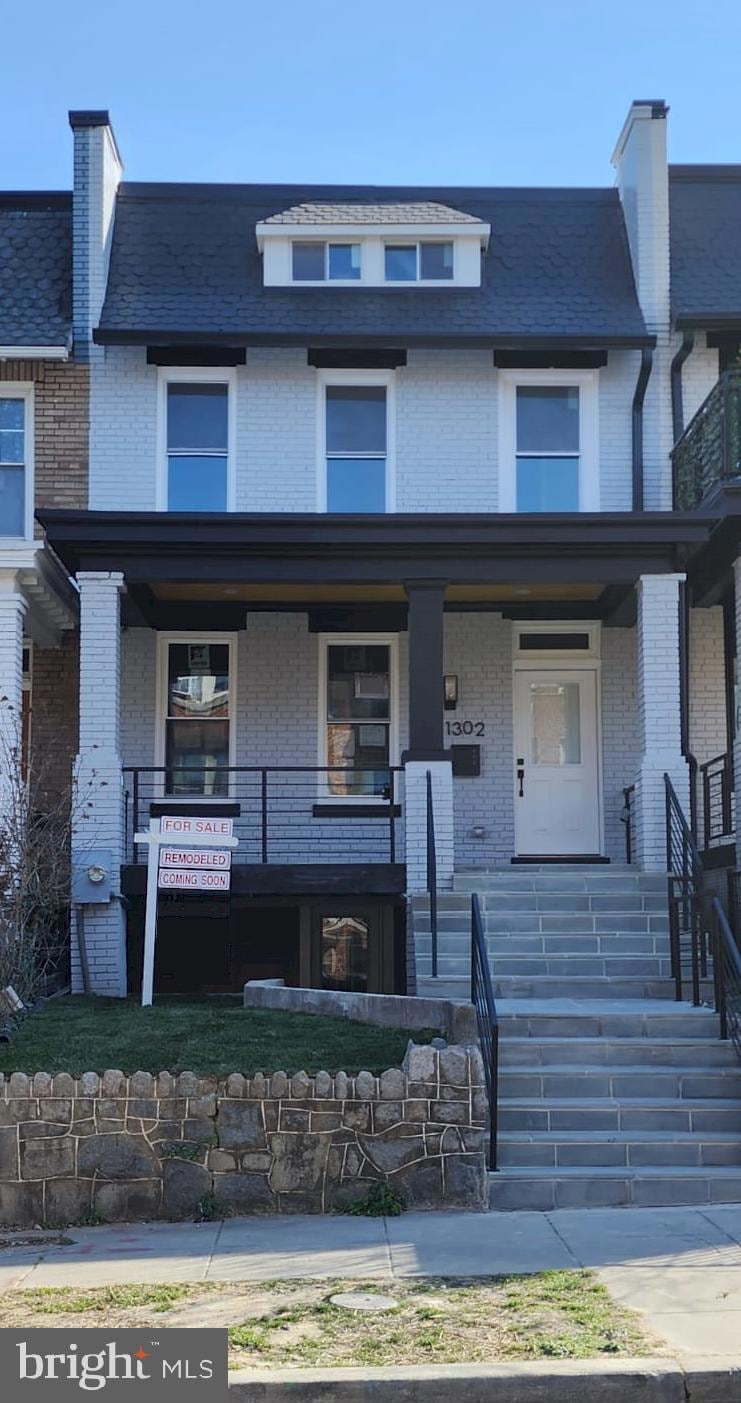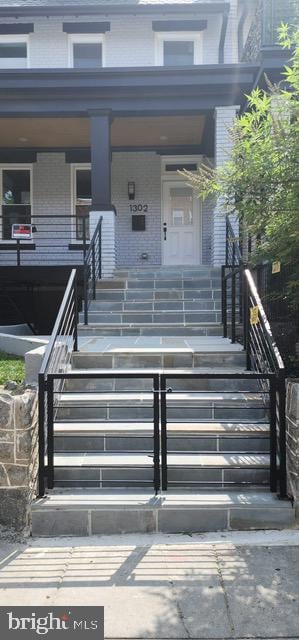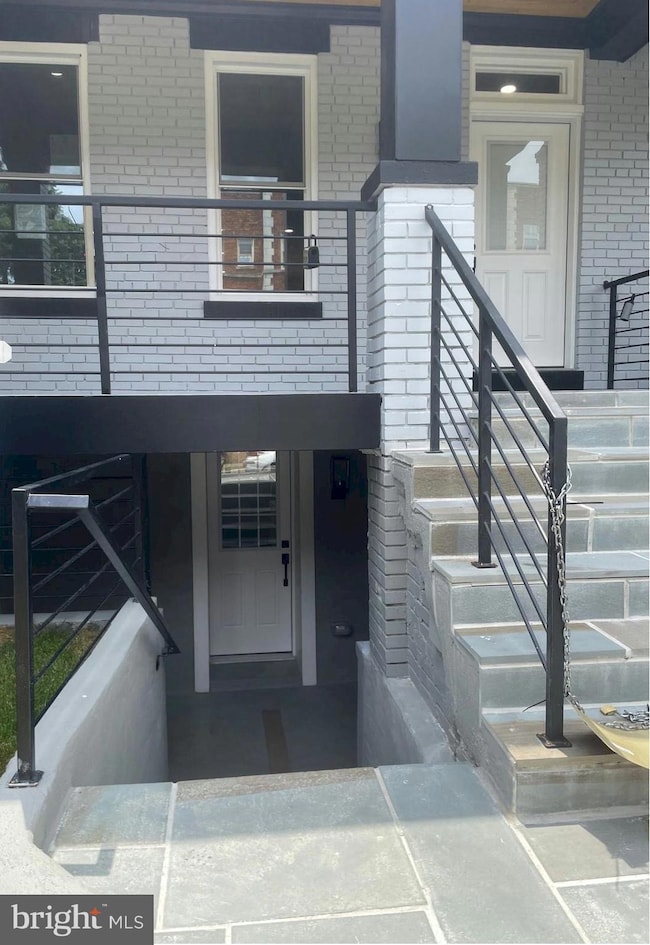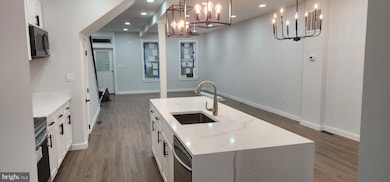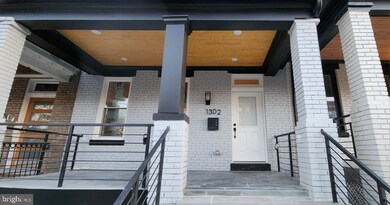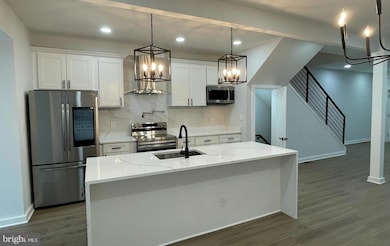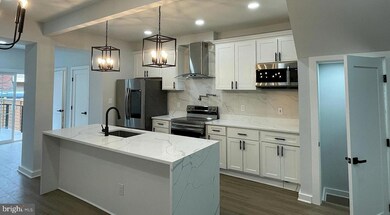
1302 Randolph St NW Washington, DC 20011
16th Street Heights NeighborhoodEstimated payment $6,107/month
Highlights
- Gourmet Kitchen
- Colonial Architecture
- Attic
- Open Floorplan
- Deck
- 1-minute walk to Petworth Meditation Garden
About This Home
Reduced for FAST SALE!!! Do not miss this opportunityWONDERFUL REMODELED TOWNHOME. This 4-bed, 3.5-bath townhome has a modern open plan and plenty of natural light with 9+ tall ceilings in main and upper levels. Is has recessed lights throughout, and quartz countertops in kitchen and bathrooms. Kitchen has tall countertops, stainless steel appliances, large screen refrigerator, electric stove with pot water filler, exhaust hood, tall cabinets, a large central island and a spacious pantry. A 1/2 bathroom and a breakfast area which opens to a great size deck overseeing the back patio/driveway completes the first level. In the second level, the master bedroom has a large walk-in closet and plenty of light from 3 windows. The master bath has a double sink, walk in shower and skylights. The 2nd bathroom has also a double sink. A large laundry room with built-in cabinets and two good sized additional bedrooms complete this level. The basement level has almost 8 -foot ceilings and plenty of recesses lights, with a front and a rear entrance, each with a covered patio. This lower level has a large recreation room for entertaining, one bedroom and a full bathroom. The back patio/driveway is enclosed for privacy, by a tall wooden fence on the sides and a 16' by 8' electric garage door. It is possible to park up to 3 cars in this driveway, depending on size. This fabulous townhome is located between 13th and 14th Streets, close to restaurants, public transportation and a short distance to Medical Centers. You will love all about this totally remodeled home with brand new everything, including electric cabling and systems, water pipes, water heater, two-zone HVAC system and large garage door.
Townhouse Details
Home Type
- Townhome
Year Built
- Built in 1920 | Remodeled in 2023
Lot Details
- 1,860 Sq Ft Lot
- Property is Fully Fenced
- Stone Retaining Walls
Home Design
- Colonial Architecture
- Brick Exterior Construction
- Slab Foundation
Interior Spaces
- Property has 3.5 Levels
- Open Floorplan
- Built-In Features
- Recessed Lighting
- Family Room
- Living Room
- Dining Room
- Attic
Kitchen
- Gourmet Kitchen
- Breakfast Room
- Electric Oven or Range
- Range Hood
- Microwave
- Dishwasher
- Stainless Steel Appliances
- Kitchen Island
- Upgraded Countertops
- Disposal
- Instant Hot Water
Bedrooms and Bathrooms
- Walk-In Closet
- Solar Tube
Laundry
- Laundry Room
- Laundry on upper level
- Stacked Electric Washer and Dryer
Finished Basement
- Walk-Out Basement
- Walk-Up Access
- Front and Rear Basement Entry
- Sump Pump
- Basement Windows
Parking
- 3 Parking Spaces
- 3 Driveway Spaces
- On-Street Parking
- Fenced Parking
Accessible Home Design
- Garage doors are at least 85 inches wide
- More Than Two Accessible Exits
Outdoor Features
- Deck
- Exterior Lighting
- Porch
Location
- Urban Location
Utilities
- Zoned Heating and Cooling
- Vented Exhaust Fan
- Hot Water Heating System
- Water Dispenser
- Electric Water Heater
Listing and Financial Details
- Tax Lot 135
- Assessor Parcel Number 2825//0135
Community Details
Overview
- No Home Owners Association
- Columbia Heights Subdivision
Pet Policy
- Pets Allowed
Map
Home Values in the Area
Average Home Value in this Area
Tax History
| Year | Tax Paid | Tax Assessment Tax Assessment Total Assessment is a certain percentage of the fair market value that is determined by local assessors to be the total taxable value of land and additions on the property. | Land | Improvement |
|---|---|---|---|---|
| 2024 | $6,371 | $749,580 | $471,290 | $278,290 |
| 2023 | $6,253 | $735,620 | $462,880 | $272,740 |
| 2022 | $5,850 | $688,200 | $438,550 | $249,650 |
| 2021 | $5,697 | $670,220 | $432,060 | $238,160 |
| 2020 | $5,506 | $647,740 | $414,780 | $232,960 |
| 2019 | $5,307 | $624,400 | $401,200 | $223,200 |
| 2018 | $4,987 | $586,690 | $0 | $0 |
| 2017 | $4,841 | $569,570 | $0 | $0 |
| 2016 | $2,631 | $513,920 | $0 | $0 |
| 2015 | $2,395 | $486,300 | $0 | $0 |
| 2014 | $2,186 | $388,680 | $0 | $0 |
Property History
| Date | Event | Price | Change | Sq Ft Price |
|---|---|---|---|---|
| 03/28/2025 03/28/25 | Price Changed | $999,000 | -4.9% | $624 / Sq Ft |
| 02/04/2025 02/04/25 | Price Changed | $1,050,000 | -3.4% | $656 / Sq Ft |
| 01/20/2025 01/20/25 | Price Changed | $1,087,000 | -5.4% | $679 / Sq Ft |
| 12/20/2024 12/20/24 | Price Changed | $1,149,500 | -3.2% | $718 / Sq Ft |
| 09/30/2024 09/30/24 | Price Changed | $1,187,000 | -2.7% | $742 / Sq Ft |
| 09/02/2024 09/02/24 | Price Changed | $1,220,000 | -1.5% | $763 / Sq Ft |
| 08/14/2024 08/14/24 | Price Changed | $1,239,000 | -3.1% | $774 / Sq Ft |
| 07/23/2024 07/23/24 | Price Changed | $1,279,000 | -1.4% | $799 / Sq Ft |
| 07/15/2024 07/15/24 | Price Changed | $1,297,000 | -2.1% | $811 / Sq Ft |
| 06/27/2024 06/27/24 | Price Changed | $1,325,000 | -0.9% | $828 / Sq Ft |
| 06/08/2024 06/08/24 | Price Changed | $1,337,000 | -1.6% | $836 / Sq Ft |
| 05/30/2024 05/30/24 | Price Changed | $1,359,000 | -1.9% | $849 / Sq Ft |
| 05/18/2024 05/18/24 | Price Changed | $1,385,000 | -1.1% | $866 / Sq Ft |
| 04/30/2024 04/30/24 | Price Changed | $1,400,000 | -3.4% | $875 / Sq Ft |
| 03/31/2024 03/31/24 | For Sale | $1,450,000 | -- | $906 / Sq Ft |
Deed History
| Date | Type | Sale Price | Title Company |
|---|---|---|---|
| Gift Deed | $735,620 | Ez Title |
Mortgage History
| Date | Status | Loan Amount | Loan Type |
|---|---|---|---|
| Open | $427,450 | Credit Line Revolving | |
| Previous Owner | $25,000 | Credit Line Revolving |
Similar Homes in Washington, DC
Source: Bright MLS
MLS Number: DCDC2133924
APN: 2825-0135
- 1317 Randolph St NW Unit 1
- 1225 Randolph St NW
- 1341 Quincy St NW
- 1236 Shepherd St NW Unit 4
- 3904 Kansas Ave NW Unit 2
- 1239 Shepherd St NW
- 4010 13th St NW
- 1315 Shepherd St NW
- 1317 Spring Rd NW Unit 3
- 1321 Shepherd St NW Unit 2
- 1321 Shepherd St NW Unit 1
- 3905 Kansas Ave NW Unit 3
- 3905 Kansas Ave NW Unit 2
- 3905 Kansas Ave NW Unit 1
- 1380 Quincy St NW Unit 3-B
- 1380 Quincy St NW Unit 3E
- 3817 14th St NW Unit 8 - 401
- 3701 13th St NW Unit 10
- 1361 Spring Rd NW
- 3923 14th St NW Unit 2
