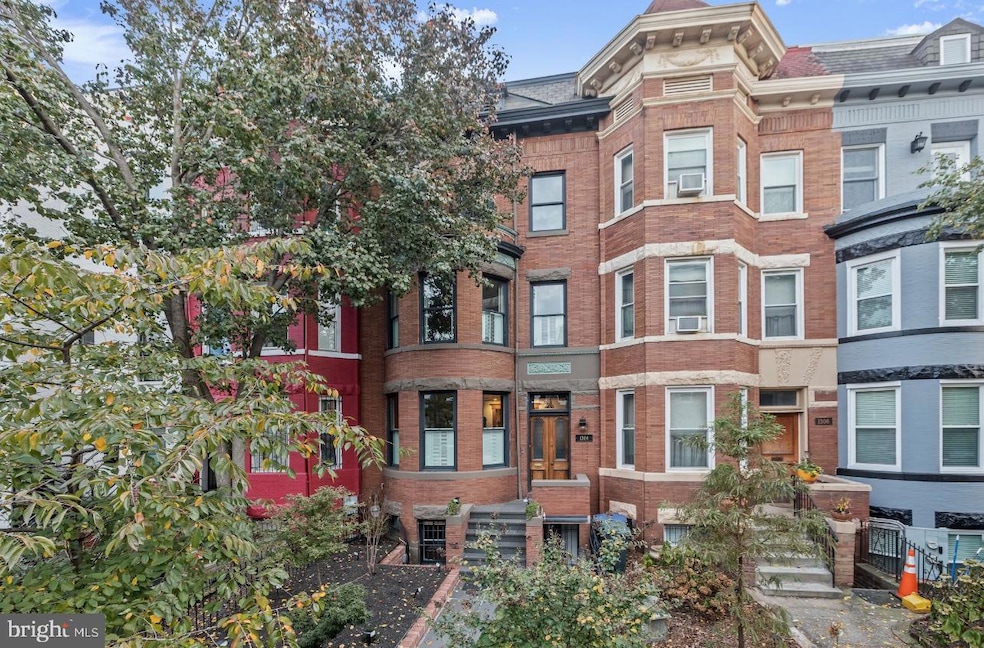
1304 Park Rd NW Washington, DC 20010
Columbia Heights NeighborhoodEstimated payment $10,798/month
Highlights
- Gourmet Kitchen
- 4-minute walk to Columbia Heights
- Contemporary Architecture
- Commercial Range
- Open Floorplan
- 2-minute walk to Columbia Heights Dog Park
About This Home
1304 Park Road NW is a stunning home and turnkey in every aspect. Purchased by its current owners in 2016, the house subsequently underwent a "total and complete"l, four story, two-year renovation. The ornate interior millwork was stripped and restored to its original elegance. The kitchen was reimagined with Miele appliances and Bulthaup cabinetry, the baths renovated with contemporary fixtures and tile imported from Europe. All relevant systems have been replaced. The building roof has been replaced. The result is a luminous, sophisticated retreat, filled with character and every modern convenience. The home has five bedrooms, 3.5 bathrooms, lovely common areas and a full English basement with separate kitchen (new), separate laundry (new), and front and rear entrances.
Columbia Heights is one of the most exciting and vibrant neighborhoods in the city. It has a myriad of interesting restaurants, shops, coffeehouses and nightlife -- all easily accessible using public transportation. A Green Line metro station is nearby, and public buses run frequently along the main corridors.
Townhouse Details
Home Type
- Townhome
Est. Annual Taxes
- $12,359
Year Built
- Built in 1900
Lot Details
- 1,809 Sq Ft Lot
- North Facing Home
Parking
- On-Street Parking
Home Design
- Contemporary Architecture
- Transitional Architecture
- Traditional Architecture
- Brick Exterior Construction
- Brick Foundation
- Concrete Perimeter Foundation
Interior Spaces
- Property has 4 Levels
- Open Floorplan
- 5 Fireplaces
- Window Treatments
- Wood Frame Window
- Family Room
- Living Room
- Formal Dining Room
- Home Security System
Kitchen
- Gourmet Kitchen
- Commercial Range
- Built-In Range
- Range Hood
- Built-In Microwave
- Dishwasher
- Stainless Steel Appliances
- Kitchen Island
- Disposal
Bedrooms and Bathrooms
Laundry
- Laundry Room
- Dryer
- Washer
Utilities
- Central Air
- Radiator
- Vented Exhaust Fan
- Natural Gas Water Heater
Listing and Financial Details
- Tax Lot 43
- Assessor Parcel Number 2843//0043
Community Details
Overview
- No Home Owners Association
- Building Winterized
- Columbia Heights Subdivision
Pet Policy
- Pets Allowed
Security
- Carbon Monoxide Detectors
- Fire and Smoke Detector
Map
Home Values in the Area
Average Home Value in this Area
Tax History
| Year | Tax Paid | Tax Assessment Tax Assessment Total Assessment is a certain percentage of the fair market value that is determined by local assessors to be the total taxable value of land and additions on the property. | Land | Improvement |
|---|---|---|---|---|
| 2024 | $12,359 | $1,453,950 | $487,620 | $966,330 |
| 2023 | $12,384 | $1,456,970 | $483,850 | $973,120 |
| 2022 | $11,904 | $1,400,420 | $457,930 | $942,490 |
| 2021 | $11,598 | $1,364,520 | $451,160 | $913,360 |
| 2020 | $11,167 | $1,313,750 | $447,760 | $865,990 |
| 2019 | $11,345 | $1,334,650 | $424,680 | $909,970 |
| 2018 | $37,948 | $1,308,040 | $0 | $0 |
| 2017 | $7,789 | $1,232,790 | $0 | $0 |
| 2016 | $4,526 | $669,690 | $0 | $0 |
| 2015 | $4,117 | $610,510 | $0 | $0 |
| 2014 | $3,753 | $511,750 | $0 | $0 |
Property History
| Date | Event | Price | Change | Sq Ft Price |
|---|---|---|---|---|
| 04/11/2025 04/11/25 | For Sale | $1,750,000 | 0.0% | $456 / Sq Ft |
| 04/06/2025 04/06/25 | For Sale | $1,750,000 | +40.0% | $456 / Sq Ft |
| 06/03/2016 06/03/16 | Sold | $1,250,000 | 0.0% | $311 / Sq Ft |
| 04/04/2016 04/04/16 | Price Changed | $1,250,000 | +4.6% | $311 / Sq Ft |
| 04/01/2016 04/01/16 | Pending | -- | -- | -- |
| 03/25/2016 03/25/16 | For Sale | $1,195,000 | -- | $297 / Sq Ft |
Deed History
| Date | Type | Sale Price | Title Company |
|---|---|---|---|
| Special Warranty Deed | $1,250,000 | Realty Title Services Inc |
Mortgage History
| Date | Status | Loan Amount | Loan Type |
|---|---|---|---|
| Open | $625,500 | New Conventional | |
| Closed | $374,500 | Credit Line Revolving | |
| Previous Owner | $770,000 | Adjustable Rate Mortgage/ARM | |
| Previous Owner | $130,000 | Credit Line Revolving | |
| Previous Owner | $75,000 | Credit Line Revolving | |
| Previous Owner | $547,500 | Adjustable Rate Mortgage/ARM | |
| Previous Owner | $427,000 | Adjustable Rate Mortgage/ARM |
Similar Homes in Washington, DC
Source: Bright MLS
MLS Number: DCDC2194122
APN: 2843-0043
- 1332 Park Rd NW Unit A
- 3218 13th St NW
- 1126 Park Rd NW
- 3405 Holmead Place NW
- 1359 Monroe St NW
- 3504 13th St NW Unit 15
- 1110 Monroe St NW
- 3514 13th St NW Unit 1
- 3514 13th St NW Unit 11
- 1038 Lamont St NW Unit 1A
- 3511 13th St NW Unit 404
- 1342 Meridian Place NW
- 1390 Kenyon St NW Unit 802
- 1390 Kenyon St NW Unit 325
- 1390 Kenyon St NW Unit 510
- 1390 Kenyon St NW Unit 706
- 1390 Kenyon St NW Unit 326
- 1390 Kenyon St NW Unit 722
- 1390 Kenyon St NW Unit 501
